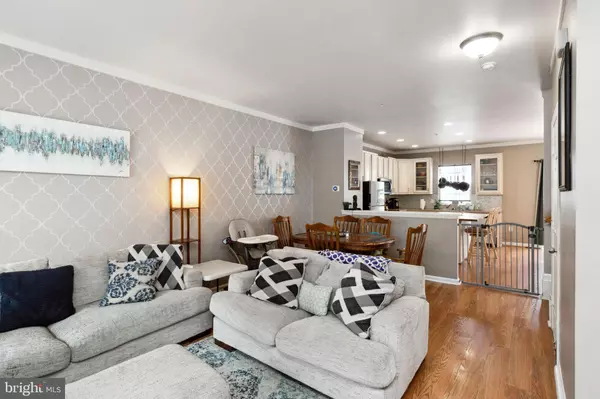$480,000
$480,000
For more information regarding the value of a property, please contact us for a free consultation.
3 Beds
4 Baths
2,442 SqFt
SOLD DATE : 11/10/2023
Key Details
Sold Price $480,000
Property Type Townhouse
Sub Type End of Row/Townhouse
Listing Status Sold
Purchase Type For Sale
Square Footage 2,442 sqft
Price per Sqft $196
Subdivision Fieldstone Farm
MLS Listing ID MDAA2065286
Sold Date 11/10/23
Style Colonial
Bedrooms 3
Full Baths 3
Half Baths 1
HOA Fees $95/mo
HOA Y/N Y
Abv Grd Liv Area 2,442
Originating Board BRIGHT
Year Built 2009
Annual Tax Amount $4,024
Tax Year 2023
Lot Size 2,177 Sqft
Acres 0.05
Property Description
***PRICE IMPROVEMENT***Spacious 3 level Stone Front, End Unit Home in prime location! One of the few end unit townhomes over 2000 sqft in the area. Minutes from Fort Meade, NSA, DC, Major shopping centers and Main roads! Walk into a spacious living room with beautiful newer paint, decorative wall paper, and laminate flooring on the main level! The spacious kitchen will have you feeling at home with its recess lighting, backsplash, newer painted cabinets and updated glass, stainless steel appliances and spacious butcher block style island. Plenty of space to eat in or enjoy a BBQ on the TREX deck! With a convenient Main level Washer and Dryer, this makes this easy and efficient! As you go up to the upper level using the beautifully stained steps, you will notice no Carpet at all! All rooms have been updated with laminate flooring, newer paint to include the upstairs hallway bath! The Primary Bedroom features a gorgeous Tray ceiling as well as a spacious walk in closet! The Primary Bathroom has a soaking tub, stand up shower and his and her vanity sinks! Want more uniqueness! Then enter the spacious Lower level with a stone landing and new carpet on the steps! Ceramic tiles, a Stone wall finish and recess lighting with dual ceiling fans compliment the Recreation Room! A separate kitchenette area for entertainment along a newly painted Full Basement Bathroom! A finished Bonus room for plenty of storage or can be utilized as a NTC bedroom!
Ready to be entertained? How about a wood patio, brick pavers and a fully enclosed vinyl fence for privacy! A plus for having an end unit! With a 2 car driveway, this unique end unit 3 level townhome is ready for its new owners! Community has playgrounds/tot lots, a pool and a clubhouse!
Roof replaced in 2015, HVAC replaced in 2021, and Water Heater replaced in 2017. Backyard patio/deck will be painted.
Location
State MD
County Anne Arundel
Zoning R10
Rooms
Basement Connecting Stairway, Walkout Level, Outside Entrance, Rear Entrance, Sump Pump, Fully Finished
Interior
Hot Water Electric
Heating Forced Air
Cooling Central A/C
Heat Source Electric
Exterior
Garage Spaces 2.0
Water Access N
Roof Type Shingle,Asphalt
Accessibility None
Total Parking Spaces 2
Garage N
Building
Story 3
Foundation Concrete Perimeter
Sewer Public Sewer
Water Public
Architectural Style Colonial
Level or Stories 3
Additional Building Above Grade, Below Grade
New Construction N
Schools
School District Anne Arundel County Public Schools
Others
Pets Allowed Y
Senior Community No
Tax ID 020427090227356
Ownership Fee Simple
SqFt Source Assessor
Acceptable Financing Cash, Conventional, FHA, VA
Listing Terms Cash, Conventional, FHA, VA
Financing Cash,Conventional,FHA,VA
Special Listing Condition Standard
Pets Allowed No Pet Restrictions
Read Less Info
Want to know what your home might be worth? Contact us for a FREE valuation!

Our team is ready to help you sell your home for the highest possible price ASAP

Bought with Myah C. Moxley • RE/MAX Plus

"My job is to find and attract mastery-based agents to the office, protect the culture, and make sure everyone is happy! "







