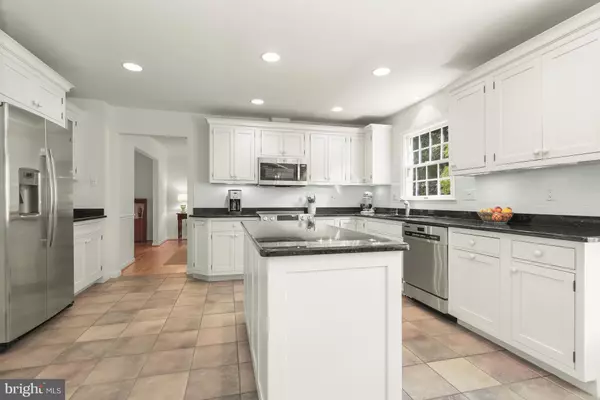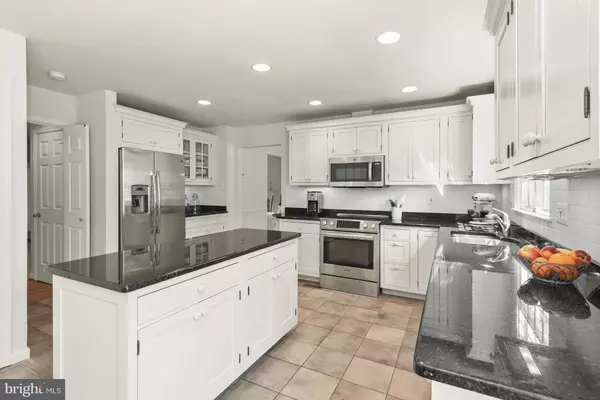$725,000
$725,000
For more information regarding the value of a property, please contact us for a free consultation.
4 Beds
4 Baths
3,571 SqFt
SOLD DATE : 11/15/2023
Key Details
Sold Price $725,000
Property Type Single Family Home
Sub Type Detached
Listing Status Sold
Purchase Type For Sale
Square Footage 3,571 sqft
Price per Sqft $203
Subdivision Clarys Forest
MLS Listing ID MDHW2032650
Sold Date 11/15/23
Style Colonial
Bedrooms 4
Full Baths 3
Half Baths 1
HOA Fees $148/ann
HOA Y/N Y
Abv Grd Liv Area 2,472
Originating Board BRIGHT
Year Built 1986
Annual Tax Amount $8,199
Tax Year 2022
Lot Size 0.266 Acres
Acres 0.27
Property Description
Introducing a stunning brick front colonial home nestled in the highly sought-after Village of Hickory Ridge in Columbia. This picturesque property is situated on a quiet cul-de-sac, surrounded by mature trees and the beautiful Patuxent Reserve. Enjoy easy access to a nearby walking path that leads to a common area and playground – perfect for families and nature lovers alike. Step inside this wonderful home to discover a soft, neutral color palette, hardwood flooring, and cozy fireplaces that provide a warm and welcoming atmosphere. This 4 bedroom, 3.5 bathroom house boasts a main level office, possible 5th bedroom on the lower level, custom blinds, plantation shutters, and ample recessed lighting on dimmers. Enjoy classic entertaining in the formal living and dining rooms, both adorned with detailed moldings and an elegant fireplace in the living room. Work from home with ease in the home office, located off the foyer, featuring French doors and custom built-in bookcases. The updated kitchen is a chef's dream, complete with granite counters, stylish white cabinetry, timeless subway tile backsplash, stainless steel appliances, and a breakfast area. The family room off the kitchen is a cozy haven offering a vaulted ceiling with skylights, brick accented fireplace flanked by built-in bookcases, and French doors leading to a charming brick patio. The upper level houses the primary bedroom with a cathedral ceiling, sitting room, walk-in closet, second closet, and en-suite bath with a double vanity, soaking tub, and separate shower. Three additional bedrooms and a full bath complete the upper level. On the lower level, you'll find a spacious recreation room, bonus room or possible 5th bedroom with a full bath, walkout access to the backyard, and a storage room. A side loading 2 car garage provides ample parking and storage space. Excellent location just minutes to all that Columbia has to offer from shopping, dining, entertainment, parks including Cedar Lane and Centennial Parks, and commuter routes US-29, MD-32, and MD-108. Don't miss your chance to own this exceptional home in a fantastic location! Property Updates: hall bath and powder room updates, upper level carpeting, exterior trim painted, main level painted, breakfast room light, and more!
Location
State MD
County Howard
Zoning NT
Rooms
Other Rooms Living Room, Dining Room, Primary Bedroom, Sitting Room, Bedroom 2, Bedroom 3, Bedroom 4, Kitchen, Family Room, Foyer, Laundry, Office, Recreation Room, Storage Room, Bonus Room
Basement Fully Finished, Connecting Stairway, Daylight, Partial, Heated, Interior Access, Outside Entrance, Rear Entrance, Space For Rooms, Windows
Interior
Interior Features Breakfast Area, Built-Ins, Carpet, Ceiling Fan(s), Chair Railings, Crown Moldings, Dining Area, Flat, Floor Plan - Open, Floor Plan - Traditional, Formal/Separate Dining Room, Kitchen - Eat-In, Kitchen - Island, Kitchen - Table Space, Pantry, Primary Bath(s), Recessed Lighting, Soaking Tub, Upgraded Countertops, Walk-in Closet(s), Wood Floors
Hot Water Electric
Heating Heat Pump(s), Zoned
Cooling Central A/C, Zoned
Flooring Carpet, Ceramic Tile, Hardwood
Fireplaces Number 2
Fireplaces Type Brick, Mantel(s), Wood
Equipment Built-In Microwave, Dishwasher, Dryer, Oven - Single, Oven/Range - Electric, Refrigerator, Stainless Steel Appliances, Washer, Water Heater
Fireplace Y
Window Features Double Pane,Wood Frame
Appliance Built-In Microwave, Dishwasher, Dryer, Oven - Single, Oven/Range - Electric, Refrigerator, Stainless Steel Appliances, Washer, Water Heater
Heat Source Electric
Laundry Has Laundry, Main Floor
Exterior
Exterior Feature Patio(s)
Parking Features Garage - Side Entry
Garage Spaces 2.0
Water Access N
View Garden/Lawn, Trees/Woods
Roof Type Shingle
Accessibility Other
Porch Patio(s)
Attached Garage 2
Total Parking Spaces 2
Garage Y
Building
Lot Description Cul-de-sac, Front Yard, Landscaping, Rear Yard, SideYard(s), Trees/Wooded
Story 2
Foundation Slab
Sewer Public Sewer
Water Public
Architectural Style Colonial
Level or Stories 2
Additional Building Above Grade, Below Grade
Structure Type 2 Story Ceilings,9'+ Ceilings,Cathedral Ceilings,Dry Wall,High
New Construction N
Schools
Elementary Schools Swansfield
Middle Schools Harper'S Choice
High Schools Wilde Lake
School District Howard County Public School System
Others
Senior Community No
Tax ID 1415074620
Ownership Fee Simple
SqFt Source Assessor
Security Features Main Entrance Lock,Smoke Detector
Special Listing Condition Standard
Read Less Info
Want to know what your home might be worth? Contact us for a FREE valuation!

Our team is ready to help you sell your home for the highest possible price ASAP

Bought with Kathryn A Chumney • Coldwell Banker Realty
"My job is to find and attract mastery-based agents to the office, protect the culture, and make sure everyone is happy! "







