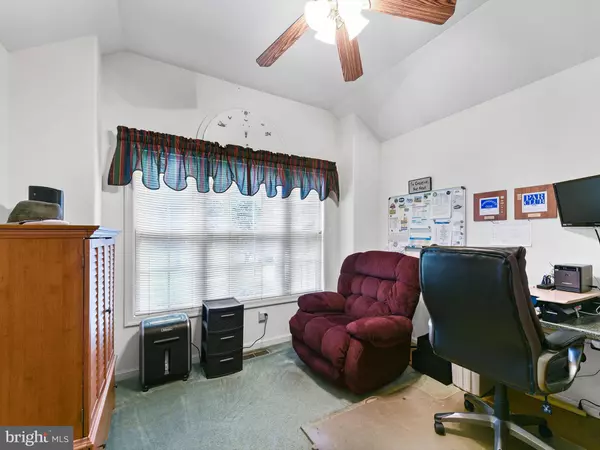$348,000
$349,900
0.5%For more information regarding the value of a property, please contact us for a free consultation.
3 Beds
2 Baths
1,515 SqFt
SOLD DATE : 11/17/2023
Key Details
Sold Price $348,000
Property Type Single Family Home
Sub Type Detached
Listing Status Sold
Purchase Type For Sale
Square Footage 1,515 sqft
Price per Sqft $229
Subdivision Matlinds Estates
MLS Listing ID DESU2048456
Sold Date 11/17/23
Style Cape Cod
Bedrooms 3
Full Baths 2
HOA Fees $8/ann
HOA Y/N Y
Abv Grd Liv Area 1,515
Originating Board BRIGHT
Year Built 2003
Annual Tax Amount $961
Tax Year 2022
Lot Size 0.500 Acres
Acres 0.5
Lot Dimensions 121.00 x 165.00
Property Description
This Cape Cod style home offers a unique blend of modern comfort and thoughtful amenities in a serene setting. One special feature is the spacious 40x40 attic that beckons with endless possibilities – transform it into a home office, an extra bedroom, or your dream recreational space. Plus, this smart home is equipped with a central vacuum system and electronic air filters, ensuring clean, allergen-free air throughout. The Tran HVAC system replaced in 2018, comes with a thermostat that communicates with the company to detect and address issues promptly. Enjoy the convenience of dual attic access, accessible from both the main house and the garage. And, for those who value privacy, the backyard boasts a mature tree line of Leyland Cypress completing the setting. The driveway has been upgraded with an additional two inches of blacktop for heavy-duty use, so you'll never have to worry about parking your vehicles. In addition, the roof was replaced in 2014 and the crawl space has been fully encapsulated. Best of all, you are just a short 20-minute drive to the beautiful Delaware beaches, making coastal living a reality without sacrificing its suburban tranquility. 320 Matthews Circle awaits your visit – come experience the charm and comfort for yourself!
Location
State DE
County Sussex
Area Cedar Creek Hundred (31004)
Zoning TN
Rooms
Main Level Bedrooms 3
Interior
Interior Features Air Filter System, Breakfast Area, Ceiling Fan(s), Central Vacuum, Combination Kitchen/Dining, Entry Level Bedroom, Kitchen - Country, Kitchen - Table Space, Tub Shower, Window Treatments
Hot Water Tankless
Cooling Central A/C
Flooring Carpet, Vinyl
Equipment Air Cleaner, Central Vacuum, Cooktop, Dishwasher, Extra Refrigerator/Freezer, Microwave, Refrigerator, Washer - Front Loading, Dryer - Front Loading
Furnishings No
Fireplace N
Window Features Transom,Sliding,Screens
Appliance Air Cleaner, Central Vacuum, Cooktop, Dishwasher, Extra Refrigerator/Freezer, Microwave, Refrigerator, Washer - Front Loading, Dryer - Front Loading
Heat Source Natural Gas
Laundry Main Floor, Washer In Unit, Dryer In Unit
Exterior
Parking Features Additional Storage Area
Garage Spaces 6.0
Utilities Available Cable TV Available, Electric Available, Natural Gas Available, Phone Available
Water Access N
Accessibility None
Attached Garage 2
Total Parking Spaces 6
Garage Y
Building
Lot Description Level
Story 1
Foundation Concrete Perimeter, Crawl Space
Sewer Gravity Sept Fld
Water Private, Well
Architectural Style Cape Cod
Level or Stories 1
Additional Building Above Grade, Below Grade
New Construction N
Schools
School District Milford
Others
Pets Allowed Y
HOA Fee Include Common Area Maintenance
Senior Community No
Tax ID 330-11.00-366.00
Ownership Fee Simple
SqFt Source Assessor
Acceptable Financing Cash, Conventional, FHA
Horse Property N
Listing Terms Cash, Conventional, FHA
Financing Cash,Conventional,FHA
Special Listing Condition Standard
Pets Allowed No Pet Restrictions
Read Less Info
Want to know what your home might be worth? Contact us for a FREE valuation!

Our team is ready to help you sell your home for the highest possible price ASAP

Bought with Grace Masten • Sea Grace @ North Beach Realtors
"My job is to find and attract mastery-based agents to the office, protect the culture, and make sure everyone is happy! "







