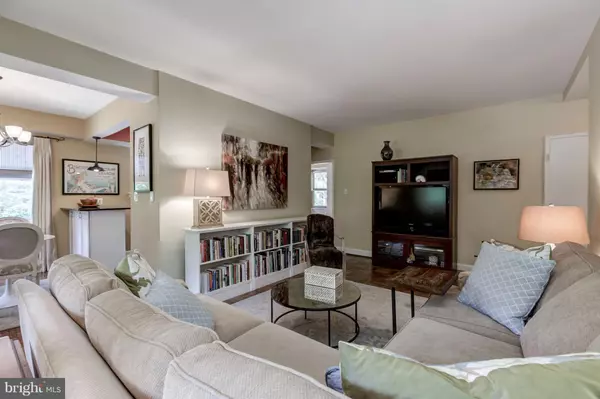$475,000
$460,000
3.3%For more information regarding the value of a property, please contact us for a free consultation.
2 Beds
2 Baths
1,130 SqFt
SOLD DATE : 08/04/2017
Key Details
Sold Price $475,000
Property Type Condo
Sub Type Condo/Co-op
Listing Status Sold
Purchase Type For Sale
Square Footage 1,130 sqft
Price per Sqft $420
Subdivision Lanier Heights
MLS Listing ID 1001394993
Sold Date 08/04/17
Style Contemporary
Bedrooms 2
Full Baths 2
Condo Fees $673/mo
HOA Y/N N
Abv Grd Liv Area 1,130
Originating Board MRIS
Year Built 1949
Property Description
Sun drenched 2 BR + 2 full BA co-op with 13 (replaced) windows & 3 exposures well above ground level. Gourmet open kitchen, separate dining area & large LR. Master suite w/ marble bath & walk-in closet. Large second BR & renovated hall BA. High ceilings, parquet wood floors & ample storage. Building features rental parking (wait list), sweeping roof deck & laundry. Pets welcome! OH 7/9 12-2pm.
Location
State DC
County Washington
Direction Northeast
Rooms
Other Rooms Living Room, Dining Room, Primary Bedroom, Bedroom 2, Kitchen
Main Level Bedrooms 2
Interior
Interior Features Kitchen - Gourmet, Breakfast Area, Dining Area, Upgraded Countertops, Primary Bath(s), Wood Floors, Floor Plan - Traditional
Hot Water Natural Gas
Heating Radiator
Cooling Window Unit(s)
Equipment Dishwasher, Microwave, Oven/Range - Gas, Refrigerator, Icemaker
Fireplace N
Appliance Dishwasher, Microwave, Oven/Range - Gas, Refrigerator, Icemaker
Heat Source Natural Gas
Laundry Common
Exterior
Community Features Pets - Allowed
Amenities Available Common Grounds, Elevator
View Y/N Y
Water Access N
View Trees/Woods
Accessibility Elevator
Garage N
Private Pool N
Building
Story 1
Unit Features Mid-Rise 5 - 8 Floors
Sewer Public Sewer
Water Public
Architectural Style Contemporary
Level or Stories 1
Additional Building Above Grade
New Construction N
Schools
Elementary Schools Cooke
High Schools Cardozo
School District District Of Columbia Public Schools
Others
HOA Fee Include Electricity,Common Area Maintenance,Gas,Heat,Management,Insurance,Sewer,Snow Removal,Taxes,Trash,Water,Ext Bldg Maint
Senior Community No
Tax ID NO TAX RECORD
Ownership Cooperative
Special Listing Condition Standard
Read Less Info
Want to know what your home might be worth? Contact us for a FREE valuation!

Our team is ready to help you sell your home for the highest possible price ASAP

Bought with Spencer Bodian • Keller Williams Capital Properties
"My job is to find and attract mastery-based agents to the office, protect the culture, and make sure everyone is happy! "







