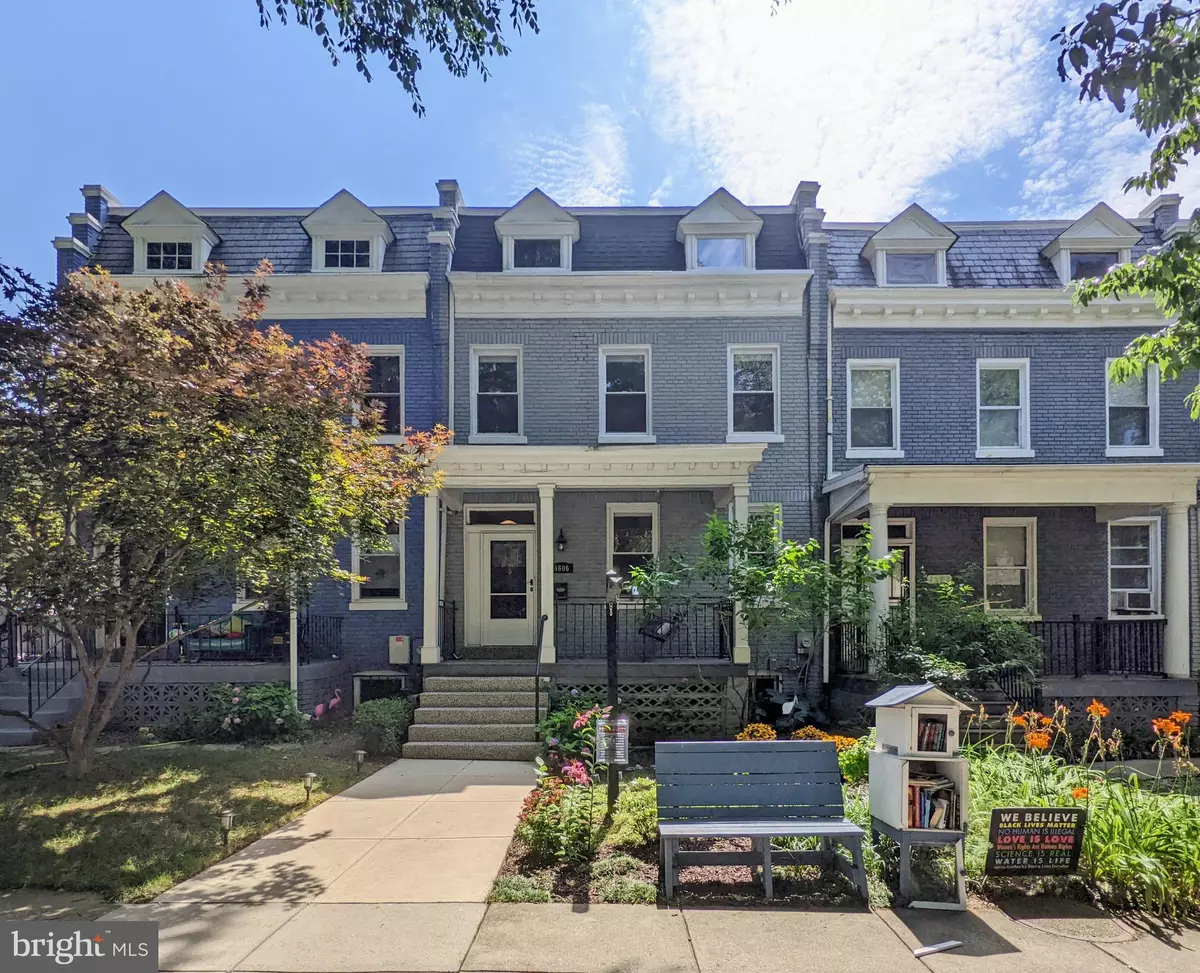$886,000
$885,000
0.1%For more information regarding the value of a property, please contact us for a free consultation.
3 Beds
4 Baths
2,141 SqFt
SOLD DATE : 11/28/2023
Key Details
Sold Price $886,000
Property Type Townhouse
Sub Type Interior Row/Townhouse
Listing Status Sold
Purchase Type For Sale
Square Footage 2,141 sqft
Price per Sqft $413
Subdivision Petworth
MLS Listing ID DCDC2110670
Sold Date 11/28/23
Style Federal,Contemporary
Bedrooms 3
Full Baths 2
Half Baths 2
HOA Y/N N
Abv Grd Liv Area 1,586
Originating Board BRIGHT
Year Built 1922
Annual Tax Amount $5,410
Tax Year 2022
Lot Size 1,800 Sqft
Acres 0.04
Property Description
Nestled in one of D.C.'s most sought-after neighborhoods, this 3-bedroom, 4-bathroom brick rowhouse offers a rare opportunity to experience urban living without compromising on comfort or convenience. Located in 16th Street Heights, bordering Petworth, this charming home is the perfect embodiment of "small but mighty", offering you a lifestyle that's big on benefits, low on upkeep, and bursting with character.
The carefully designed layout of this 3-bedroom/4-bath home ensures every inch is optimized. The front porch with its inviting porch swing creates a charming welcome to the beautifully updated home featuring gorgeous hardwood flooring, extensive trim work, and custom storage. The main floor boasts an open floor plan with large windows, recessed lighting, and updated fixtures to create a space that is light and bright. The flow from the kitchen to the spacious deck makes entertaining indoors and out a breeze. On the upper level, you will find a spacious primary suite featuring a sitting room perfect for a home office, a custom Elfa system walk-in closet, and an en suite bathroom. Two additional bedrooms and a full bathroom complete the impressive upper level. The finished walk-out lower level is ready for movie night with a large bonus room, half bath, and ample storage.
Out back, the large deck overlooks the quaint fenced yard perfect for a small garden or pet. Plenty of street parking is available on this quiet block, but private parking in the attached garage is accessible in the rear. What really sets this home apart is its environmentally conscious upgrades - fully-owned solar panels included in the sale of the home, a smart thermostat that allows for dual zone efficiency, and mold and mildew-resistant flooring in the fully finished basement offering you peace of mind.
This home's prime location provides convenient access to Upshur Recreation Center, which provides the neighborhood with a playground, swimming pool, and a dog park. You'll also appreciate its proximity to public transportation and beloved local restaurants like Timber Pizza, Lulabelle's Sweet Shop, and Cinder BBQ all just a short two-block stroll away. Don't miss out on this opportunity to own a home that proves great things come in small packages.
Location
State DC
County Washington
Zoning RESIDENTIAL
Rooms
Basement Fully Finished, Garage Access, Outside Entrance
Interior
Interior Features Built-Ins, Dining Area, Floor Plan - Open, Kitchen - Island, Wood Floors
Hot Water Electric
Heating Central
Cooling Central A/C
Equipment Dishwasher, Disposal, Dryer, Energy Efficient Appliances, Microwave, Oven - Single, Refrigerator, Stainless Steel Appliances, Washer
Furnishings No
Fireplace N
Appliance Dishwasher, Disposal, Dryer, Energy Efficient Appliances, Microwave, Oven - Single, Refrigerator, Stainless Steel Appliances, Washer
Heat Source Natural Gas
Laundry Basement
Exterior
Exterior Feature Deck(s)
Parking Features Garage Door Opener, Garage - Rear Entry, Basement Garage, Inside Access
Garage Spaces 1.0
Water Access N
Accessibility None
Porch Deck(s)
Attached Garage 1
Total Parking Spaces 1
Garage Y
Building
Story 3
Foundation Block
Sewer Public Sewer
Water Public
Architectural Style Federal, Contemporary
Level or Stories 3
Additional Building Above Grade, Below Grade
New Construction N
Schools
High Schools Roosevelt High School At Macfarland
School District District Of Columbia Public Schools
Others
Senior Community No
Tax ID 2814//0043
Ownership Fee Simple
SqFt Source Estimated
Horse Property N
Special Listing Condition Standard
Read Less Info
Want to know what your home might be worth? Contact us for a FREE valuation!

Our team is ready to help you sell your home for the highest possible price ASAP

Bought with Samuel Dweck • TTR Sotheby's International Realty
"My job is to find and attract mastery-based agents to the office, protect the culture, and make sure everyone is happy! "







