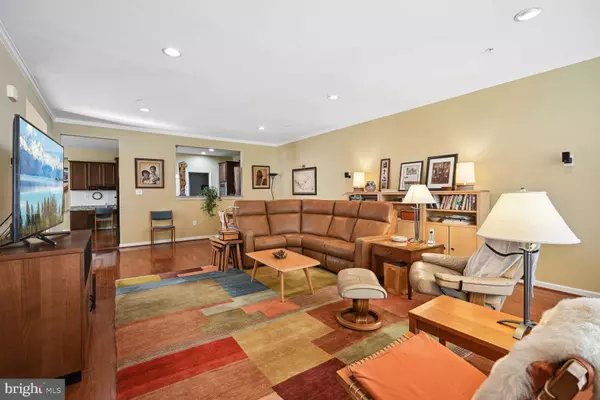$510,000
$500,000
2.0%For more information regarding the value of a property, please contact us for a free consultation.
3 Beds
3 Baths
2,147 SqFt
SOLD DATE : 11/30/2023
Key Details
Sold Price $510,000
Property Type Townhouse
Sub Type End of Row/Townhouse
Listing Status Sold
Purchase Type For Sale
Square Footage 2,147 sqft
Price per Sqft $237
Subdivision Victoria Falls
MLS Listing ID MDPG2078210
Sold Date 11/30/23
Style Villa
Bedrooms 3
Full Baths 3
HOA Fees $253/mo
HOA Y/N Y
Abv Grd Liv Area 2,147
Originating Board BRIGHT
Year Built 2011
Annual Tax Amount $7,930
Tax Year 2022
Lot Size 4,008 Sqft
Acres 0.09
Property Description
Welcome to 7315 Birdcherry Ln. This is a 3 bedroom 3 full bath Drees End Unit Villa in Victoria Falls.
This 2,236 sq. ft. Drees Greenbrier 111 Model end unit Villa, backs to a spacious lawn, and 2 car garage. The interior has an open floor plan, 3 bedrooms which includes the Primary bedroom, vaulted ceiling, and strategically located ceiling fans. Hardwood floors, granite counters, & first floor master bedroom suite.
*Owner upgrades: 1. Custom Hunter Douglas Blinds on all windows.2. Heated Primary Bathroom floor. 3.Ceiling Fans 4. Two Upgraded Toilets. 5. Natural gas line to Patio and Weber Natural Gas Grill. 6. Central Vacuum System. 7. Upgraded Dishwasher 8. Storm/screen Doors. 8. Natural Gas Dryer. 9. Garage Door opener. 10. Upgraded Refrigerator. 11. Filtered Water and Instant Hot Water at Kitchen Sink. 12. Natural Gas Fireplace with upgraded blower for gas logs. 13. Elfa in all but one closets. 14. Nest Thermostat. 15. Leased Solar Panels.
The community, Central Parke at Victoria Falls is an Active Adult 55+ Community. It is a well-managed homeowners' association, with a full-time on-site Manager, and Assistant Manager. Financially it has fully funded Capital and Operational Reserve Funds and an extremely stable monthly HOA fee which has remained surprisingly stable since 2006. Included are lawn and landscaping maintenance, and customized snow removal, including your driveway and sidewalk. In addition to its healthy financial status, it maintains an active Resort Club with a full-time Lifestyle Director and staff. The Resort clubhouse has a Fitness Center, Billiard room, Card room, Craft-room, and maintains a year-round Indoor Saltwater pool, Whirlpool, and Sauna. Victoria Falls also maintains an outside pool, tennis, and pickle ball courts, 2.5-mile walking trail with 3 ponds, and 4 pocket parks.
All this and more. Come take a look! You'll love the neighborhood. The HOA tends to your lawn and snow removal while you play. You deserve the great life and resort style living.
Location
State MD
County Prince Georges
Zoning IE
Direction South
Rooms
Other Rooms Living Room, Dining Room, Primary Bedroom, Bedroom 2, Bedroom 3, Kitchen, Breakfast Room, Sun/Florida Room, Laundry, Bathroom 2, Bathroom 3, Primary Bathroom
Main Level Bedrooms 2
Interior
Interior Features Breakfast Area, Built-Ins, Carpet, Central Vacuum, Ceiling Fan(s), Combination Dining/Living, Combination Kitchen/Dining, Dining Area, Entry Level Bedroom, Floor Plan - Open, Kitchen - Country, Kitchen - Eat-In, Kitchen - Island, Kitchen - Gourmet, Kitchen - Table Space, Pantry, Primary Bath(s), Recessed Lighting, Sound System, Sprinkler System, Stall Shower, Tub Shower, Upgraded Countertops, Walk-in Closet(s), Water Treat System, Window Treatments, Wood Floors, Other
Hot Water Natural Gas
Heating Forced Air
Cooling Central A/C, Ceiling Fan(s), Programmable Thermostat
Flooring Hardwood, Carpet, Ceramic Tile, Heated
Fireplaces Number 1
Fireplaces Type Fireplace - Glass Doors, Gas/Propane, Mantel(s)
Equipment Built-In Microwave, Dishwasher, Disposal, Cooktop, Dryer - Gas, ENERGY STAR Clothes Washer, ENERGY STAR Dishwasher, ENERGY STAR Refrigerator, Exhaust Fan, Icemaker, Instant Hot Water, Microwave, Oven - Double, Refrigerator, Stainless Steel Appliances, Washer, Dryer - Front Loading, Water Heater - High-Efficiency
Fireplace Y
Window Features Screens,Storm
Appliance Built-In Microwave, Dishwasher, Disposal, Cooktop, Dryer - Gas, ENERGY STAR Clothes Washer, ENERGY STAR Dishwasher, ENERGY STAR Refrigerator, Exhaust Fan, Icemaker, Instant Hot Water, Microwave, Oven - Double, Refrigerator, Stainless Steel Appliances, Washer, Dryer - Front Loading, Water Heater - High-Efficiency
Heat Source Natural Gas
Exterior
Exterior Feature Patio(s)
Parking Features Garage - Front Entry, Oversized, Garage Door Opener
Garage Spaces 4.0
Fence Panel
Utilities Available Cable TV Available
Amenities Available Art Studio, Basketball Courts, Bike Trail, Billiard Room, Club House, Common Grounds, Community Center, Exercise Room, Fax/Copying, Fencing, Fitness Center, Game Room, Hot tub, Jog/Walk Path, Lake, Library, Meeting Room, Non-Lake Recreational Area, Party Room, Picnic Area, Pool - Indoor, Pool - Outdoor, Recreational Center, Retirement Community, Sauna, Tennis Courts, Other
Water Access N
Roof Type Asphalt
Accessibility Level Entry - Main
Porch Patio(s)
Attached Garage 2
Total Parking Spaces 4
Garage Y
Building
Story 2
Foundation Slab
Sewer Public Sewer
Water Public
Architectural Style Villa
Level or Stories 2
Additional Building Above Grade, Below Grade
Structure Type 9'+ Ceilings,Tray Ceilings,Dry Wall
New Construction N
Schools
School District Prince George'S County Public Schools
Others
Pets Allowed Y
HOA Fee Include Common Area Maintenance,Lawn Care Front,Lawn Care Rear,Lawn Care Side,Lawn Maintenance,Management,Pool(s),Recreation Facility,Reserve Funds,Road Maintenance,Sauna,Snow Removal,Other
Senior Community Yes
Age Restriction 55
Tax ID 17103570496
Ownership Fee Simple
SqFt Source Assessor
Acceptable Financing Cash, Conventional, FHA, VA, Other
Listing Terms Cash, Conventional, FHA, VA, Other
Financing Cash,Conventional,FHA,VA,Other
Special Listing Condition Standard
Pets Allowed No Pet Restrictions
Read Less Info
Want to know what your home might be worth? Contact us for a FREE valuation!

Our team is ready to help you sell your home for the highest possible price ASAP

Bought with Mandy Kaur • Redfin Corp
"My job is to find and attract mastery-based agents to the office, protect the culture, and make sure everyone is happy! "







