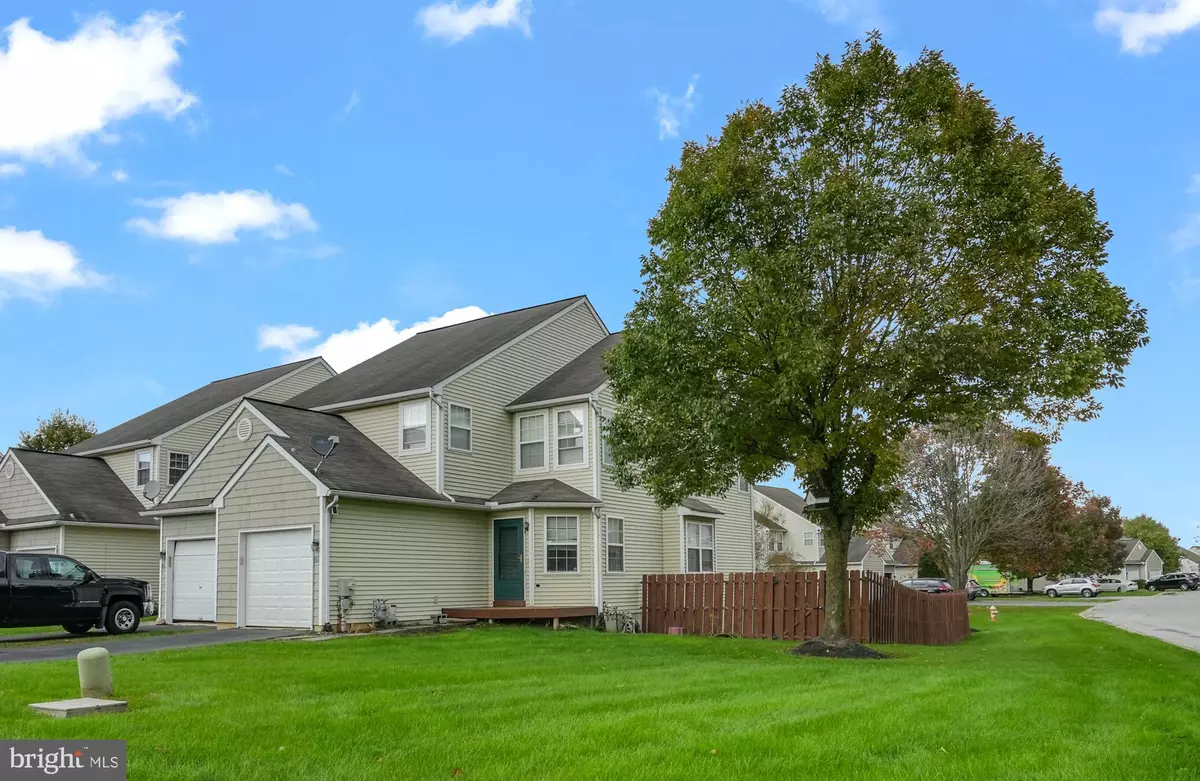$292,000
$292,000
For more information regarding the value of a property, please contact us for a free consultation.
3 Beds
3 Baths
1,923 SqFt
SOLD DATE : 11/30/2023
Key Details
Sold Price $292,000
Property Type Townhouse
Sub Type End of Row/Townhouse
Listing Status Sold
Purchase Type For Sale
Square Footage 1,923 sqft
Price per Sqft $151
Subdivision Spring Brook Village
MLS Listing ID PACT2054604
Sold Date 11/30/23
Style Back-to-Back
Bedrooms 3
Full Baths 2
Half Baths 1
HOA Fees $53/qua
HOA Y/N Y
Abv Grd Liv Area 1,493
Originating Board BRIGHT
Year Built 2003
Annual Tax Amount $5,934
Tax Year 2023
Lot Size 6,010 Sqft
Acres 0.14
Lot Dimensions 0.00 x 0.00
Property Description
Welcome to your new home in Spring Brooke Village, located off of Valley Road in Valley Township.
An end unit Townhome with a private drive leading to a garage with direct access into the house.
. Upstairs consists of 3 bedrooms and 2 full bathrooms. The main bedroom has an adjoining space, great for a sitting area or office, plus a walk-in closet completes the upstairs.
The main floor you will find an open plan living room, kitchen, & dining area.
In addition to this space, there is also a half bath and a gas fireplace.
From the kitchen you have access to the deck leading to a fenced in back yard.
Downstairs is the walk out finished basement. A laundry/storage room is located in this space.
Spring Brooke has a fenced in playground which is conveniently located very close to this home.
Location
State PA
County Chester
Area Valley Twp (10338)
Zoning R10
Rooms
Basement Fully Finished
Main Level Bedrooms 3
Interior
Interior Features Ceiling Fan(s), Combination Kitchen/Dining, Floor Plan - Open, Kitchen - Eat-In, Kitchen - Island, Walk-in Closet(s)
Hot Water Natural Gas
Heating Heat Pump - Gas BackUp
Cooling Central A/C
Flooring Laminate Plank
Fireplaces Number 1
Fireplaces Type Gas/Propane
Equipment Built-In Microwave, Dishwasher, Dryer, Oven/Range - Gas, Washer
Fireplace Y
Appliance Built-In Microwave, Dishwasher, Dryer, Oven/Range - Gas, Washer
Heat Source Natural Gas
Laundry Basement
Exterior
Garage Spaces 2.0
Fence Wood
Utilities Available Sewer Available, Water Available, Cable TV Available, Electric Available, Natural Gas Available
Amenities Available Tot Lots/Playground
Water Access N
Accessibility 2+ Access Exits
Total Parking Spaces 2
Garage N
Building
Story 3
Foundation Concrete Perimeter
Sewer Public Sewer
Water Public
Architectural Style Back-to-Back
Level or Stories 3
Additional Building Above Grade, Below Grade
New Construction N
Schools
Elementary Schools Rainbow
High Schools Coatesville Area Senior
School District Coatesville Area
Others
Pets Allowed Y
HOA Fee Include All Ground Fee
Senior Community No
Tax ID 38-04 -0243
Ownership Fee Simple
SqFt Source Assessor
Acceptable Financing Cash, Conventional, FHA, VA
Horse Property N
Listing Terms Cash, Conventional, FHA, VA
Financing Cash,Conventional,FHA,VA
Special Listing Condition Standard
Pets Allowed Dogs OK, Cats OK
Read Less Info
Want to know what your home might be worth? Contact us for a FREE valuation!

Our team is ready to help you sell your home for the highest possible price ASAP

Bought with Lin Lin Tou • RE/MAX Ace Realty
"My job is to find and attract mastery-based agents to the office, protect the culture, and make sure everyone is happy! "







