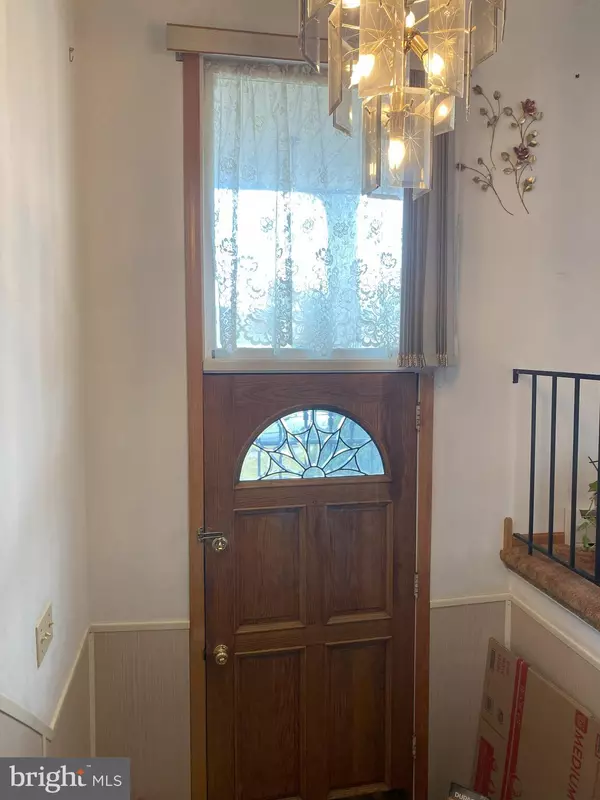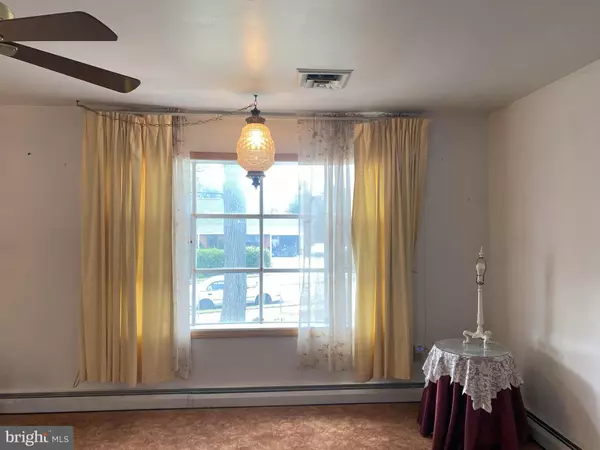$465,000
$445,900
4.3%For more information regarding the value of a property, please contact us for a free consultation.
5 Beds
3 Baths
2,126 SqFt
SOLD DATE : 12/12/2023
Key Details
Sold Price $465,000
Property Type Single Family Home
Sub Type Detached
Listing Status Sold
Purchase Type For Sale
Square Footage 2,126 sqft
Price per Sqft $218
Subdivision Marumsco Hills
MLS Listing ID VAPW2060622
Sold Date 12/12/23
Style Split Foyer
Bedrooms 5
Full Baths 3
HOA Y/N N
Abv Grd Liv Area 1,144
Originating Board BRIGHT
Year Built 1964
Annual Tax Amount $4,414
Tax Year 2023
Lot Size 10,005 Sqft
Acres 0.23
Property Description
PERFECT LOCATION & NO HOA! Spacious Hyltonian Split Foyer on Beautiful Corner Lot in sought after MARUMSCO HILLS SUBDIVISION. HOME IS BEING SOLD "AS-IS"
Upper Level offers 3 bedrooms & 2 full baths, large family room with bay window, separate dining room with doors to Florida/Sunroom addition added in 11/1991. Light Filled Florida/Sunroom has a fully floored attic & additional storage underneath. Central A/C was added in 09/2016 upper level only, Roof Replaced in 2012 & Chimney Bricks replaced 11/2019. The whole upper level has original hardwood floors underneath carpet to include stairs.
Lower Level has Large Recreation Room, Wood Stove surrounded by a Brick Hearth, Bar & 2 additional bedrooms and 3rd full bath. Separate Laundry/Utility Room, Extra Refrigerator & Freezer Convey. Tons of Storage. The property is fully fenced & has 2 Sheds with Electric. Room sizes & sq ft are approximate & should not be relied on without verification.
Conveniently located just minutes to I-95, RT 1, Potomac Mills Mall, Stonebridge at Potomac Town Center, Wegman’s, Potomac Hospital and so much more!
Location
State VA
County Prince William
Zoning R4
Rooms
Other Rooms Dining Room, Bedroom 3, Bedroom 4, Bedroom 5, Kitchen, Family Room, Bedroom 1, Sun/Florida Room, Recreation Room, Utility Room, Bathroom 1, Bathroom 2, Bathroom 3
Basement Full, Fully Finished, Interior Access, Rear Entrance, Windows
Interior
Interior Features Attic, Carpet, Ceiling Fan(s), Family Room Off Kitchen, Stove - Wood, Window Treatments
Hot Water Natural Gas
Heating Baseboard - Hot Water
Cooling Central A/C
Fireplaces Number 1
Fireplaces Type Other
Equipment Dishwasher, Disposal, Oven/Range - Electric, Range Hood, Refrigerator, Washer, Dryer, Trash Compactor
Fireplace Y
Appliance Dishwasher, Disposal, Oven/Range - Electric, Range Hood, Refrigerator, Washer, Dryer, Trash Compactor
Heat Source Natural Gas
Exterior
Exterior Feature Patio(s), Screened
Garage Spaces 2.0
Fence Chain Link, Fully, Privacy, Wood
Water Access N
Accessibility Other
Porch Patio(s), Screened
Total Parking Spaces 2
Garage N
Building
Lot Description Corner, Front Yard, Rear Yard, SideYard(s)
Story 2
Foundation Other
Sewer Public Sewer
Water Public
Architectural Style Split Foyer
Level or Stories 2
Additional Building Above Grade, Below Grade
New Construction N
Schools
Elementary Schools Marumsco Hills
Middle Schools Woodbridge
High Schools Freedom
School District Prince William County Public Schools
Others
Pets Allowed Y
Senior Community No
Tax ID 8392-11-9216
Ownership Fee Simple
SqFt Source Assessor
Acceptable Financing Cash, Conventional, FHA, VA
Horse Property N
Listing Terms Cash, Conventional, FHA, VA
Financing Cash,Conventional,FHA,VA
Special Listing Condition Standard, Third Party Approval
Pets Allowed No Pet Restrictions
Read Less Info
Want to know what your home might be worth? Contact us for a FREE valuation!

Our team is ready to help you sell your home for the highest possible price ASAP

Bought with Abul Hosen • Samson Properties

"My job is to find and attract mastery-based agents to the office, protect the culture, and make sure everyone is happy! "







