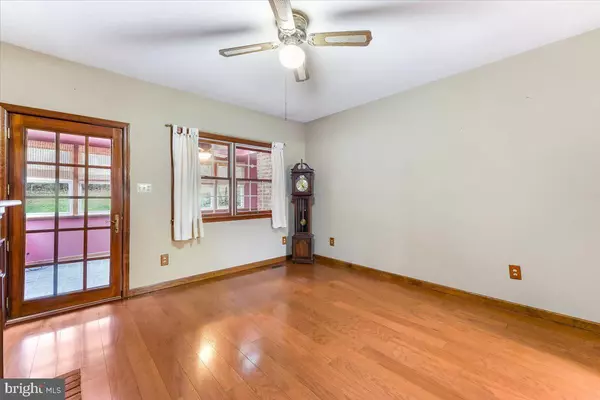$336,000
$324,900
3.4%For more information regarding the value of a property, please contact us for a free consultation.
3 Beds
2 Baths
1,596 SqFt
SOLD DATE : 12/21/2023
Key Details
Sold Price $336,000
Property Type Single Family Home
Sub Type Detached
Listing Status Sold
Purchase Type For Sale
Square Footage 1,596 sqft
Price per Sqft $210
Subdivision None Available
MLS Listing ID PACT2055972
Sold Date 12/21/23
Style Ranch/Rambler
Bedrooms 3
Full Baths 2
HOA Y/N N
Abv Grd Liv Area 1,596
Originating Board BRIGHT
Year Built 1977
Annual Tax Amount $3,299
Tax Year 2023
Lot Size 1.000 Acres
Acres 1.0
Property Description
Welcome to 199 Park Avenue! Here's your chance to get a sneak peek at our coming soon listing. Being offered for the first time, this 3-bedroom ranch style home features plenty of room to roam both out and indoors! The flexible layout accommodates various uses essential to today's dynamic world. This floor plan allows for the opportunity to create 3 separate and distinct "gathering rooms" central to the home and just perfect for entertaining, watching TV, dining or just plain hanging out! In addition to the kitchen, bed & bathrooms, there's a beautiful, enclosed sunroom overlooking the backyard. Currently this is being used as the main entry and is connected to the back deck. With 2 full bathrooms, abundant closet space, a separate laundry room, office or bonus room and attic storage, this expanded ranch home offers many possibilities and creative one floor living options. There are beautiful views in all directions on this spectacular one-acre lot, showcasing plenty of cleared yard space surrounded by breathtaking woods! Let's not forget the 2 outbuildings for all your toys, and an oversized driveway for parking! Perched high on the hill and awaiting your personal style enhancements, this one won't last long. Square footage & taxes are provided as estimates, please confirm to your satisfaction.
Location
State PA
County Chester
Area Elverson Boro (10313)
Zoning SRR
Rooms
Other Rooms Living Room, Dining Room, Primary Bedroom, Bedroom 2, Bedroom 3, Kitchen, Family Room, Sun/Florida Room, Laundry, Office, Bathroom 1, Bathroom 2
Main Level Bedrooms 3
Interior
Interior Features Attic, Ceiling Fan(s), Entry Level Bedroom
Hot Water Electric
Heating Forced Air, Baseboard - Electric
Cooling Window Unit(s)
Equipment Built-In Range, Dishwasher, Dryer, Washer, Microwave
Fireplace N
Appliance Built-In Range, Dishwasher, Dryer, Washer, Microwave
Heat Source Oil, Electric
Laundry Main Floor
Exterior
Water Access N
View Trees/Woods, Scenic Vista
Accessibility None
Garage N
Building
Story 1
Foundation Concrete Perimeter
Sewer On Site Septic
Water Well
Architectural Style Ranch/Rambler
Level or Stories 1
Additional Building Above Grade, Below Grade
New Construction N
Schools
Elementary Schools Twin Valley
Middle Schools Twin Valley
High Schools Twin Valley
School District Twin Valley
Others
Senior Community No
Tax ID 13-02 -0029.010E
Ownership Fee Simple
SqFt Source Assessor
Special Listing Condition Standard
Read Less Info
Want to know what your home might be worth? Contact us for a FREE valuation!

Our team is ready to help you sell your home for the highest possible price ASAP

Bought with Leslie Ann Boccio • Keller Williams Real Estate -Exton

"My job is to find and attract mastery-based agents to the office, protect the culture, and make sure everyone is happy! "







