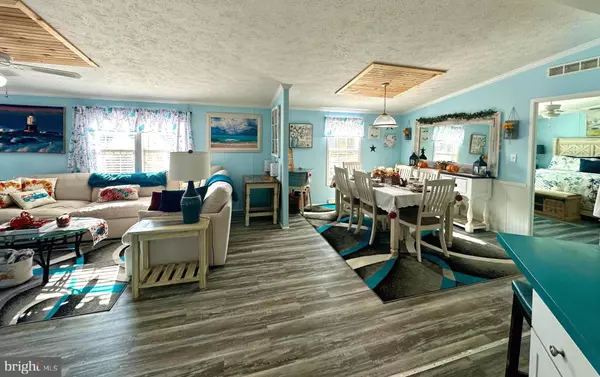$190,000
$189,000
0.5%For more information regarding the value of a property, please contact us for a free consultation.
3 Beds
2 Baths
1,868 SqFt
SOLD DATE : 12/20/2023
Key Details
Sold Price $190,000
Property Type Manufactured Home
Sub Type Manufactured
Listing Status Sold
Purchase Type For Sale
Square Footage 1,868 sqft
Price per Sqft $101
Subdivision Rehoboth Shores Mhp
MLS Listing ID DESU2050920
Sold Date 12/20/23
Style Ranch/Rambler
Bedrooms 3
Full Baths 2
HOA Y/N N
Abv Grd Liv Area 1,868
Originating Board BRIGHT
Land Lease Amount 683.0
Land Lease Frequency Monthly
Year Built 2008
Lot Size 8,712 Sqft
Acres 0.2
Lot Dimensions 0.00 x 0.00
Property Description
TONS OF UPGRADES!! Welcome to this beautifully maintained 3 Bed 2 Bath Home on a RARE DOUBLE LOT, w/ a Open Floor Plan boasting a sleek electric Fireplace that creates Modern Ambiance. Owners have added extensive upgrades that welcome you to an amazing kitchen w/ a large center island w/ seating. Primary Bedroom features, Super bath with Soaking Tub, Oversized Walk-in Shower, Dual Sinks and Two Walk-in Closets. New Stunning Sunroom with a glimpse of the Water, Wildlife and Spectacular Sunsets. Enjoy the newly built 10x10 rear deck while viewing the breath taking sunsets where the Waterfowl and Bald Eagles fly. Enter from the newly constructed front porch that features vinyl& trek decking .The spacious living room features high ceilings and a abundance of natural light. This home is situated on a double lot allowing room for 6 parking spaces. Two new custom built storage sheds with electric that allow for additional storage and work area space. Within walking distance to the community beach, boat ramp pool, pond, pavilion and playground.
Conveniently located within minutes to Shopping, Restaurants, Parks, Rehoboth Beach and Outlets.
Nothing to do but Pack Your bags!!Don't Miss out- Won'tLast long!
Location
State DE
County Sussex
Area Indian River Hundred (31008)
Zoning MHP
Rooms
Other Rooms Living Room, Dining Room, Bedroom 2, Bedroom 3, Kitchen, Breakfast Room, Bedroom 1, Bathroom 1, Bathroom 2, Screened Porch
Main Level Bedrooms 3
Interior
Interior Features Breakfast Area, Carpet, Ceiling Fan(s), Kitchen - Eat-In, Kitchen - Island, Soaking Tub, Stall Shower
Hot Water Electric
Heating Heat Pump(s), Other
Cooling Heat Pump(s), Ductless/Mini-Split
Equipment Built-In Microwave, Dishwasher, Disposal, Dryer - Electric, Exhaust Fan, Oven/Range - Electric, Washer, Water Heater
Fireplace N
Appliance Built-In Microwave, Dishwasher, Disposal, Dryer - Electric, Exhaust Fan, Oven/Range - Electric, Washer, Water Heater
Heat Source Electric
Laundry Main Floor
Exterior
Amenities Available Beach, Boat Ramp, Common Grounds, Gated Community, Picnic Area, Pool - Outdoor, Security, Swimming Pool, Tot Lots/Playground, Other
Water Access Y
Water Access Desc Public Access
View Creek/Stream, Panoramic, Scenic Vista, Water
Accessibility None
Garage N
Building
Lot Description Front Yard, Rear Yard, SideYard(s), Tidal Wetland
Story 1
Sewer Public Sewer
Water Public
Architectural Style Ranch/Rambler
Level or Stories 1
Additional Building Above Grade, Below Grade
New Construction N
Schools
High Schools Sussex Central
School District Indian River
Others
Pets Allowed Y
HOA Fee Include Management,Road Maintenance,Security Gate,Snow Removal,Taxes
Senior Community No
Tax ID 234-24.00-35.00-53750
Ownership Land Lease
SqFt Source Estimated
Acceptable Financing Cash, Conventional
Listing Terms Cash, Conventional
Financing Cash,Conventional
Special Listing Condition Standard
Pets Allowed Breed Restrictions
Read Less Info
Want to know what your home might be worth? Contact us for a FREE valuation!

Our team is ready to help you sell your home for the highest possible price ASAP

Bought with Patricia Lynn Himelright • Northrop Realty
"My job is to find and attract mastery-based agents to the office, protect the culture, and make sure everyone is happy! "







