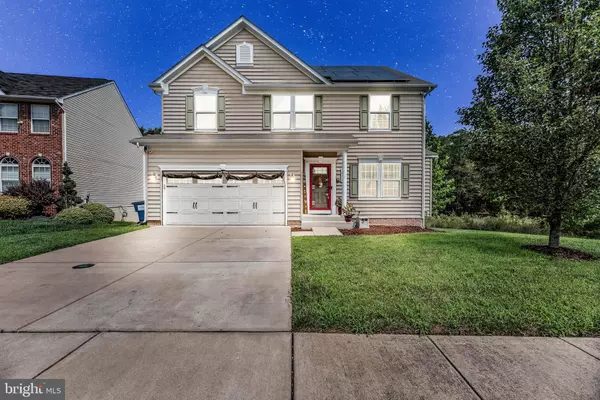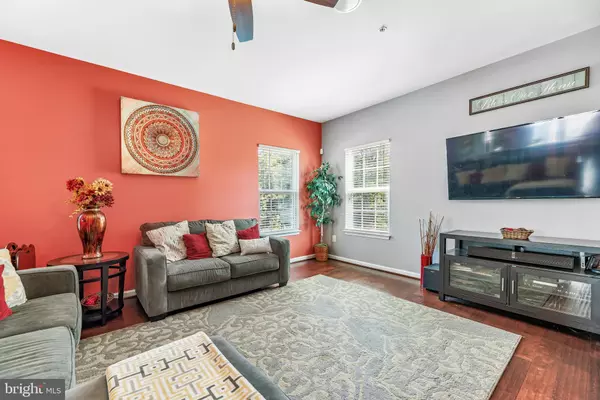$600,000
$599,990
For more information regarding the value of a property, please contact us for a free consultation.
4 Beds
4 Baths
4,763 SqFt
SOLD DATE : 12/22/2023
Key Details
Sold Price $600,000
Property Type Single Family Home
Sub Type Detached
Listing Status Sold
Purchase Type For Sale
Square Footage 4,763 sqft
Price per Sqft $125
Subdivision Worthington
MLS Listing ID MDCH2025122
Sold Date 12/22/23
Style Colonial
Bedrooms 4
Full Baths 3
Half Baths 1
HOA Fees $57/ann
HOA Y/N Y
Abv Grd Liv Area 3,464
Originating Board BRIGHT
Year Built 2014
Annual Tax Amount $8,481
Tax Year 2023
Lot Size 7,991 Sqft
Acres 0.18
Property Description
BACK ON THE MARKET - Buyer's financing fell through! Welcome home to this stunner in the sought after Worthington neighborhood! Built in 2014, this large home on a private lot offers an abundance of space and high-end finishes. On the main level you will find a dedicated office, formal dining room, open concept living room and gourmet kitchen, a sun/morning room and a half bath. Upstairs you will find a generously sized primary suite with two walk-in closets and a bathroom with dual vanities, a soaking tub, and a shower. Two additional large bedrooms, a full bath, and a huge bonus space which could be converted to an additional bedroom complete the upstairs. The fully finished basement is an entertainer's dream with a built in wet bar, open rec room, and a bonus room that could be used as a theater, game room, or additional bedroom. A third full bath and another bedroom finish out the spacious home. Leased solar panels keep utilities low and trees on two sides offer space and privacy. A garage large enough for two cars plus storage completes the home. Close to shopping, restaurants, and the brand new Billingsley Elementary School, this home is a commuter's dream offering easy access to major commuter routes into Washington, D.C. and northern Virginia. Hurry to finish off the summer in a brand new home!
Location
State MD
County Charles
Zoning RM
Rooms
Other Rooms Living Room, Dining Room, Kitchen, Den, Sun/Florida Room, Laundry, Office, Bonus Room
Basement Fully Finished
Interior
Interior Features Bar, Breakfast Area, Carpet, Ceiling Fan(s), Combination Kitchen/Living, Family Room Off Kitchen, Formal/Separate Dining Room, Kitchen - Island, Pantry, Primary Bath(s), Recessed Lighting, Soaking Tub, Stain/Lead Glass, Stall Shower, Tub Shower, Walk-in Closet(s), Wet/Dry Bar, Window Treatments
Hot Water Natural Gas
Heating Central, Forced Air, Heat Pump(s)
Cooling Central A/C, Ceiling Fan(s)
Equipment Built-In Microwave, Dishwasher, Dryer, Oven/Range - Gas, Refrigerator, Stainless Steel Appliances, Washer, Water Heater
Fireplace N
Appliance Built-In Microwave, Dishwasher, Dryer, Oven/Range - Gas, Refrigerator, Stainless Steel Appliances, Washer, Water Heater
Heat Source Natural Gas
Laundry Upper Floor
Exterior
Parking Features Inside Access, Garage Door Opener, Garage - Front Entry
Garage Spaces 6.0
Water Access N
View Trees/Woods
Accessibility None
Attached Garage 2
Total Parking Spaces 6
Garage Y
Building
Story 3
Foundation Permanent
Sewer Public Sewer
Water Public
Architectural Style Colonial
Level or Stories 3
Additional Building Above Grade, Below Grade
New Construction N
Schools
Middle Schools Theodore G. Davis
School District Charles County Public Schools
Others
HOA Fee Include Snow Removal,Common Area Maintenance
Senior Community No
Tax ID 0906295711
Ownership Fee Simple
SqFt Source Assessor
Acceptable Financing Cash, Conventional, FHA, VA
Listing Terms Cash, Conventional, FHA, VA
Financing Cash,Conventional,FHA,VA
Special Listing Condition Standard
Read Less Info
Want to know what your home might be worth? Contact us for a FREE valuation!

Our team is ready to help you sell your home for the highest possible price ASAP

Bought with Seidrick Drew • Coldwell Banker Realty
"My job is to find and attract mastery-based agents to the office, protect the culture, and make sure everyone is happy! "







