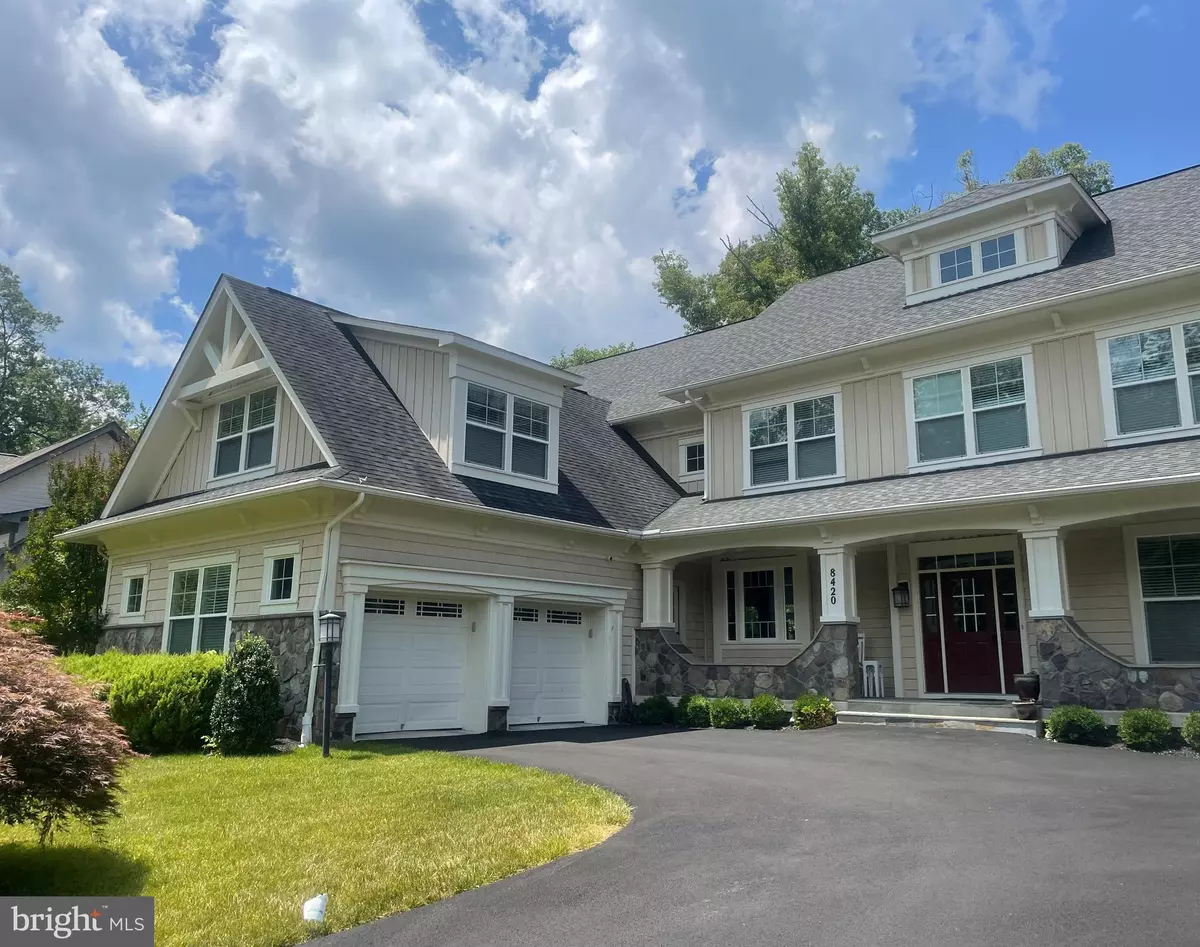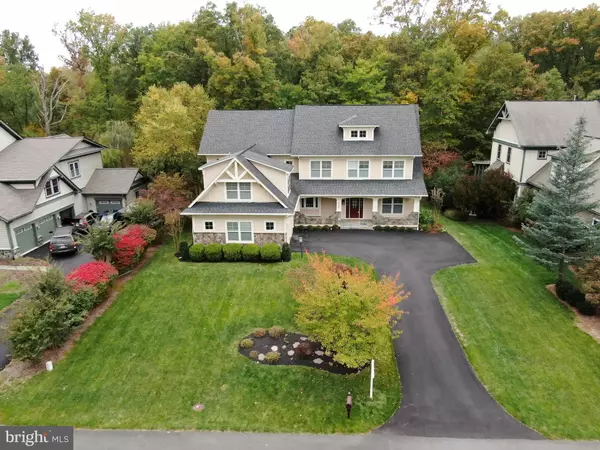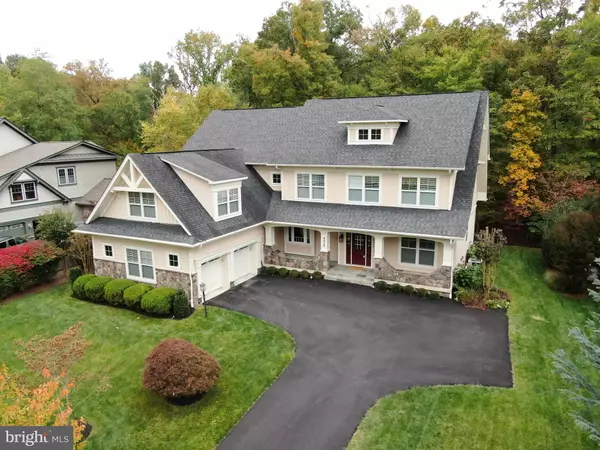$1,150,000
$1,100,000
4.5%For more information regarding the value of a property, please contact us for a free consultation.
6 Beds
7 Baths
6,728 SqFt
SOLD DATE : 12/28/2023
Key Details
Sold Price $1,150,000
Property Type Single Family Home
Sub Type Detached
Listing Status Sold
Purchase Type For Sale
Square Footage 6,728 sqft
Price per Sqft $170
Subdivision Glenkirk
MLS Listing ID VAPW2057926
Sold Date 12/28/23
Style Bi-level
Bedrooms 6
Full Baths 6
Half Baths 1
HOA Fees $240/mo
HOA Y/N Y
Abv Grd Liv Area 4,877
Originating Board BRIGHT
Year Built 2010
Annual Tax Amount $11,035
Tax Year 2023
Lot Size 0.606 Acres
Acres 0.61
Property Description
Price improved by $50,000.00! Don't miss this incredible opportunity to own this stunning home at an even more affordable price. Act fast before it's gone. Schedule a showing today! Welcome to the epitome of luxury living in this stunning home in the prestigious Saranac community of Gainesville, VA. This grand estate boasts six bedrooms and 6 1/2 bathrooms and is on a private street within the desirable gated community. As you enter the home, you will appreciate the beautiful hardwood floors, a formal living room, a generously sized coat closet, an office with French doors, and a beautiful formal dining room. The main level features a spacious open floor plan, perfect for entertaining guests or spending quality time with family. You can access the mud room with a coat closet from the kitchen or the garage. Off the kitchen is the family room, where you can step outside to your Trex deck and relax in the private comfort of your home. The gourmet kitchen is a chef's dream, with high-end appliances, a large center island, plenty of storage space, and a breakfast nook. The luxurious primary suite is a true retreat, with a sitting area, two generous-sized walk-in closets with custom cabinets, and a spa-like en-suite bathroom with his and her vanities, double-headed his and hers separate shower, and a soaking tub. The other five bedrooms also have en-suite bathrooms and generous walk-in closets, providing ultimate privacy and comfort for family members or guests. Completing the upstairs is a convenient, generously sized laundry room with a deep sink and in-home sprinkler system. The lower level of this home is an entertainer's paradise, featuring open space and a gym, including a lower-level bedroom with an en-suite bathroom. Additional features include a two-car garage—a security system with different cameras inside and outside the home, and a beautifully landscaped yard with an inground sprinkler system. Residents of the Saranac community also have access to various amenities, including an outdoor pool, playground, pavilion, and Lake Manassas. This home offers the perfect combination of privacy and convenience. Don't miss the opportunity to live in this exclusive gated community and experience the finest luxury living. An abundance of storage space is available. You may never leave this beautiful home and community. This prestigious Saranac community is just minutes from major Highways, Supermarkets, Shops, Cafes, Restaurants, Lake Manassas, and several private and public golf courses.
Schedule a showing today and see all that this spectacular home offers.
Location
State VA
County Prince William
Zoning PMR
Rooms
Basement Partially Finished
Main Level Bedrooms 6
Interior
Hot Water Natural Gas
Heating Central
Cooling Central A/C
Fireplaces Number 1
Fireplaces Type Gas/Propane
Equipment Built-In Microwave, Built-In Range, Dishwasher, Disposal, Dryer, Dryer - Gas, Extra Refrigerator/Freezer, Freezer, Oven/Range - Gas, Range Hood, Refrigerator, Washer, Water Heater, Stainless Steel Appliances, Stove, Microwave, Intercom, Humidifier
Fireplace Y
Appliance Built-In Microwave, Built-In Range, Dishwasher, Disposal, Dryer, Dryer - Gas, Extra Refrigerator/Freezer, Freezer, Oven/Range - Gas, Range Hood, Refrigerator, Washer, Water Heater, Stainless Steel Appliances, Stove, Microwave, Intercom, Humidifier
Heat Source Natural Gas
Laundry Upper Floor
Exterior
Exterior Feature Deck(s)
Parking Features Garage - Front Entry
Garage Spaces 2.0
Amenities Available Gated Community, Lake, Picnic Area, Pool - Outdoor
Water Access N
Accessibility None
Porch Deck(s)
Attached Garage 2
Total Parking Spaces 2
Garage Y
Building
Story 3
Foundation Slab
Sewer Public Sewer
Water Public
Architectural Style Bi-level
Level or Stories 3
Additional Building Above Grade, Below Grade
New Construction N
Schools
Elementary Schools Glenkirk
Middle Schools Gainesville
High Schools Patriot
School District Prince William County Public Schools
Others
Pets Allowed Y
HOA Fee Include Common Area Maintenance,Snow Removal,Trash
Senior Community No
Tax ID 7396-35-9837
Ownership Fee Simple
SqFt Source Assessor
Security Features Carbon Monoxide Detector(s),Electric Alarm,Exterior Cameras,Fire Detection System,Intercom,Security Gate,Smoke Detector,Sprinkler System - Indoor
Acceptable Financing Contract, Cash, Conventional, VA, FHA
Horse Property N
Listing Terms Contract, Cash, Conventional, VA, FHA
Financing Contract,Cash,Conventional,VA,FHA
Special Listing Condition Standard
Pets Allowed Case by Case Basis
Read Less Info
Want to know what your home might be worth? Contact us for a FREE valuation!

Our team is ready to help you sell your home for the highest possible price ASAP

Bought with Shannon Lamb • Pearson Smith Realty, LLC
"My job is to find and attract mastery-based agents to the office, protect the culture, and make sure everyone is happy! "







