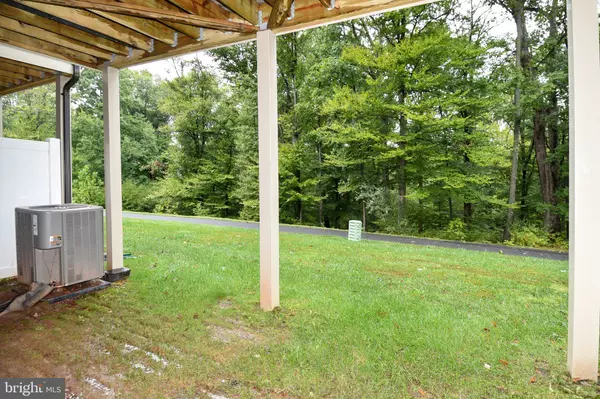$860,000
$860,000
For more information regarding the value of a property, please contact us for a free consultation.
4 Beds
5 Baths
2,984 SqFt
SOLD DATE : 01/05/2024
Key Details
Sold Price $860,000
Property Type Townhouse
Sub Type Interior Row/Townhouse
Listing Status Sold
Purchase Type For Sale
Square Footage 2,984 sqft
Price per Sqft $288
Subdivision Preserve At Westfields
MLS Listing ID VAFX2136740
Sold Date 01/05/24
Style Contemporary
Bedrooms 4
Full Baths 4
Half Baths 1
HOA Fees $144/mo
HOA Y/N Y
Abv Grd Liv Area 2,984
Originating Board BRIGHT
Year Built 2018
Annual Tax Amount $8,908
Tax Year 2023
Lot Size 1,793 Sqft
Acres 0.04
Property Description
This beautiful Glendale model built by Craftmark Homes has almost 3000 square feet that backs to private woods with 4/5 bedrooms, 4.5 bathrooms, 2 car garage with all the bells and whistles. This house boasts 9-foot ceilings, floor to ceiling windows, wide plank hardwood floors, Gourmet kitchen with stainless steel appliances, granite countertops with long kitchen island that is great for entertaining. Fourth level has a 4th bedroom with full bath, walk-in closet with access to a huge rooftop terrace with great views. Great location to all major roads, Dulles Airport, shopping, restaurants, bars and golf courses. A must see. This is a "10". Days on market was delayed because a contract fell thru before settlement.
Location
State VA
County Fairfax
Zoning 350
Rooms
Basement Walkout Level, Daylight, Full, Fully Finished
Interior
Interior Features Butlers Pantry, Combination Dining/Living, Combination Kitchen/Living, Crown Moldings, Floor Plan - Open, Kitchen - Gourmet, Kitchen - Island, Recessed Lighting, Sprinkler System, Wainscotting, Walk-in Closet(s), Window Treatments, Wood Floors
Hot Water Natural Gas
Heating Central
Cooling Ceiling Fan(s), Central A/C, Zoned
Flooring Carpet, Ceramic Tile, Hardwood
Equipment Built-In Microwave, Cooktop - Down Draft, Cooktop, Dishwasher, Disposal, Dryer, Exhaust Fan, Microwave, Oven - Wall, Oven/Range - Gas, Range Hood, Refrigerator, Six Burner Stove, Stainless Steel Appliances, Washer
Furnishings Partially
Appliance Built-In Microwave, Cooktop - Down Draft, Cooktop, Dishwasher, Disposal, Dryer, Exhaust Fan, Microwave, Oven - Wall, Oven/Range - Gas, Range Hood, Refrigerator, Six Burner Stove, Stainless Steel Appliances, Washer
Heat Source Natural Gas
Laundry Upper Floor
Exterior
Parking Features Garage - Front Entry, Garage Door Opener, Built In
Garage Spaces 2.0
Utilities Available Under Ground
Amenities Available Common Grounds, Jog/Walk Path, Lake, Picnic Area, Tot Lots/Playground
Water Access N
View Trees/Woods
Accessibility None
Attached Garage 2
Total Parking Spaces 2
Garage Y
Building
Story 4
Foundation Slab
Sewer Public Sewer
Water Public
Architectural Style Contemporary
Level or Stories 4
Additional Building Above Grade, Below Grade
New Construction N
Schools
Elementary Schools Cub Run
Middle Schools Stone
High Schools Westfield
School District Fairfax County Public Schools
Others
Pets Allowed Y
HOA Fee Include Common Area Maintenance,Reserve Funds,Snow Removal,Trash,Lawn Maintenance
Senior Community No
Tax ID 0441 19 0016
Ownership Fee Simple
SqFt Source Assessor
Security Features Carbon Monoxide Detector(s),Fire Detection System,Smoke Detector,Sprinkler System - Indoor
Acceptable Financing Conventional, Cash, FHA
Listing Terms Conventional, Cash, FHA
Financing Conventional,Cash,FHA
Special Listing Condition Standard
Pets Allowed No Pet Restrictions
Read Less Info
Want to know what your home might be worth? Contact us for a FREE valuation!

Our team is ready to help you sell your home for the highest possible price ASAP

Bought with Ajaykumar Kapur • Coldwell Banker Realty
"My job is to find and attract mastery-based agents to the office, protect the culture, and make sure everyone is happy! "







