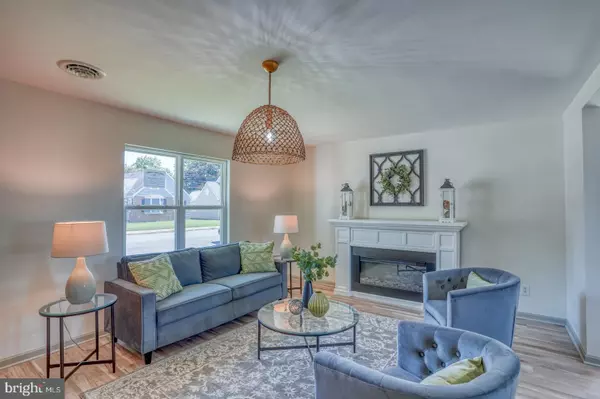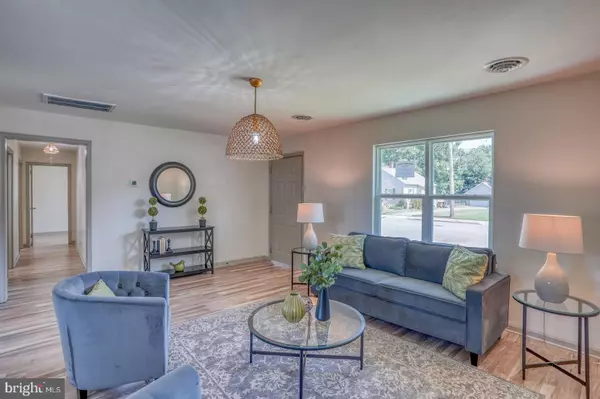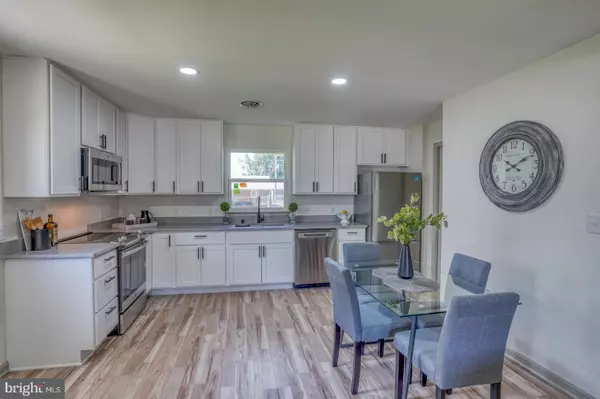$289,900
$289,000
0.3%For more information regarding the value of a property, please contact us for a free consultation.
3 Beds
2 Baths
1,092 SqFt
SOLD DATE : 01/30/2024
Key Details
Sold Price $289,900
Property Type Single Family Home
Sub Type Detached
Listing Status Sold
Purchase Type For Sale
Square Footage 1,092 sqft
Price per Sqft $265
Subdivision Milford
MLS Listing ID DEKT2022166
Sold Date 01/30/24
Style Ranch/Rambler
Bedrooms 3
Full Baths 2
HOA Y/N N
Abv Grd Liv Area 1,092
Originating Board BRIGHT
Year Built 1960
Annual Tax Amount $863
Tax Year 2023
Lot Size 10,890 Sqft
Acres 0.25
Property Description
Welcome to 408 Charles St! This totally renovated quaint ranch home sitting on a quarter acre lot is conveniently located within walking distance to schools (LuLu Ross and Mispillion) parks and downtown Milford shops! The best way to describe this home is NEW!! Why wait for new construction when you can have this renovated home today! Some of the notable features of this home are the new central a/c and furnace, roof, siding, fireplace, and totally gutted and renovated kitchen! The kitchen is equipped with stainless steel appliances, quartz countertops and a work station sink that makes prepping meals a breeze. Furthermore, an additional full bath and laundry room was added to the home, along with new flooring, bathrooms, fixtures,paint and windows. This home was lovingly restored and ready to be enjoyed by the next owner looking to make Milford DE their home!! **Realtor has financial interest in the sale**
Location
State DE
County Kent
Area Milford (30805)
Zoning RESIDENTIAL
Direction East
Rooms
Other Rooms Laundry
Main Level Bedrooms 3
Interior
Interior Features Kitchen - Table Space, Attic, Combination Kitchen/Dining, Entry Level Bedroom, Floor Plan - Open, Kitchen - Eat-In, Recessed Lighting, Tub Shower, Upgraded Countertops
Hot Water Electric
Cooling Central A/C
Flooring Laminate Plank
Fireplaces Number 1
Fireplaces Type Electric
Equipment Built-In Microwave, Dishwasher, Oven - Single, Oven/Range - Electric, Refrigerator, Stainless Steel Appliances, Water Heater
Furnishings No
Fireplace Y
Appliance Built-In Microwave, Dishwasher, Oven - Single, Oven/Range - Electric, Refrigerator, Stainless Steel Appliances, Water Heater
Heat Source Electric
Laundry Main Floor
Exterior
Fence Partially
Utilities Available Above Ground, Cable TV Available, Electric Available, Phone Available, Sewer Available, Water Available
Water Access N
View Street
Roof Type Asphalt
Street Surface Paved
Accessibility None
Garage N
Building
Lot Description Cleared, Front Yard, Rear Yard, SideYard(s)
Story 1
Foundation Block, Crawl Space
Sewer Public Sewer
Water Public
Architectural Style Ranch/Rambler
Level or Stories 1
Additional Building Above Grade
Structure Type Dry Wall
New Construction N
Schools
Elementary Schools Lulu M. Ross
School District Milford
Others
Pets Allowed Y
Senior Community No
Tax ID 330-11.05-156.00
Ownership Fee Simple
SqFt Source Estimated
Horse Property N
Special Listing Condition Standard
Pets Allowed No Pet Restrictions
Read Less Info
Want to know what your home might be worth? Contact us for a FREE valuation!

Our team is ready to help you sell your home for the highest possible price ASAP

Bought with Mary Elizabeth Conaway • Keller Williams Realty
"My job is to find and attract mastery-based agents to the office, protect the culture, and make sure everyone is happy! "







