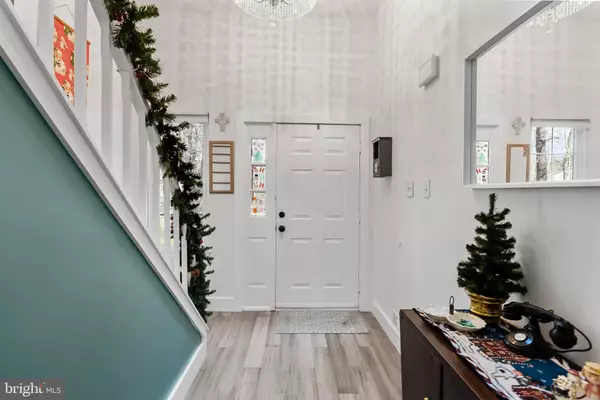$390,000
$329,000
18.5%For more information regarding the value of a property, please contact us for a free consultation.
2 Beds
3 Baths
1,463 SqFt
SOLD DATE : 01/31/2024
Key Details
Sold Price $390,000
Property Type Condo
Sub Type Condo/Co-op
Listing Status Sold
Purchase Type For Sale
Square Footage 1,463 sqft
Price per Sqft $266
Subdivision Kings Grant
MLS Listing ID NJBL2057478
Sold Date 01/31/24
Style Contemporary
Bedrooms 2
Full Baths 2
Half Baths 1
Condo Fees $317/qua
HOA Fees $32/ann
HOA Y/N Y
Abv Grd Liv Area 1,463
Originating Board BRIGHT
Year Built 1986
Annual Tax Amount $6,321
Tax Year 2022
Lot Size 6,098 Sqft
Acres 0.14
Lot Dimensions 0.00 x 0.00
Property Description
****Multiple Offers Received - Sellers are asking for Highest & Best Offers to be submitted by 10am Wednesday 12/20 - Thank You!**** Located at the end of Augusta Court in the desirable section of Pine Tree Mews in the Kings Grant community, this move-in-ready end-unit townhome could not be in a better location. With open space to the side and the Links Golf Course to the rear, you will enjoy nothing but peace and quiet. In addition to the prime location, this home also boasts an extra-wide property with a large fenced-in yard, extra-wide single garage, and a driveway that can fit up to 3 cars, with extra guest parking in the center lot. When approaching the front of the home, you’ll notice the new roof and Velux skylights (replaced in 2020) and new vinyl windows (replaced in 2023) giving this home an updated exterior appearance. The exterior is not the only thing that will amaze you about this home. Once you enter the front door, you’ll admire the beautiful bamboo floors running throughout the entirety of the home. Stepping further into the home will present a large living room with double high ceilings, gas fireplace, and dimming recessed lighting throughout. The large galley kitchen is unlike any other in Pine Tree Mews – modern white shaker cabinets and quartz countertops span both walls, with updated stainless-steel appliances and a huge stainless-steel farmhouse sink. The cabinets provide more than enough storage for anything a chef may need, including a built-in pantry with ample shelving. Top that off with the natural light pouring in through the newly replaced rear sliding door (with between-the-glass blinds for when more privacy is preferred), this kitchen will establish itself as the place to be in this home. Moving up the stairs to the second floor, the spacious loft leads to the primary suite, the second bedroom, and the renovated guest bathroom. The massive primary suite has more than enough room for a king-sized bed, several dressers, and anything you would like to adorn the bay window, which welcomes more natural light into the home. The custom walk-in closet includes built-in shelving and soft-close drawers with enough room for even the most abundant wardrobes. Finally, entering the en suite bathroom, one will notice the same stylized tiling and vanities from the other two bathrooms in the house, along with an oversized standing rain shower with a full-height sliding tempered glass door. Aside from the appealing features of the home itself, you will also appreciate the wonderful amenities this community has to offer. Kings Grant offers a Community Swimming Pool (already included in the HOA fee), nature paths, hiking/biking trails, and sidewalks throughout, lakes for fishing or paddle boating, tennis, basketball, volleyball, softball, street hockey, playgrounds, clubhouse, dog park, and with the Links Golf Course plus highly rated Evesham Township schools. It’s hard to not fall in love with this home upon first sight, and the updates throughout make this home a one-of-a-kind opportunity for luxurious living with no projects in sight. *Property Condition Disclosure, 3D floor plan, and Video available*
Location
State NJ
County Burlington
Area Evesham Twp (20313)
Zoning RD-1
Rooms
Other Rooms Living Room, Dining Room, Loft, Utility Room
Interior
Interior Features Attic, Ceiling Fan(s), Pantry, Primary Bath(s), Recessed Lighting, Stall Shower, Tub Shower, Upgraded Countertops, Walk-in Closet(s), Wood Floors, Skylight(s)
Hot Water Natural Gas
Heating Forced Air
Cooling Central A/C
Flooring Bamboo, Wood
Fireplaces Number 1
Fireplaces Type Gas/Propane
Fireplace Y
Window Features Skylights,Energy Efficient
Heat Source Natural Gas
Laundry Main Floor
Exterior
Exterior Feature Patio(s)
Parking Features Built In, Garage - Front Entry, Additional Storage Area, Inside Access
Garage Spaces 3.0
Fence Wood, Privacy
Amenities Available Basketball Courts, Beach, Bike Trail, Club House, Common Grounds, Dog Park, Golf Course Membership Available, Jog/Walk Path, Lake, Swimming Pool, Tot Lots/Playground, Tennis Courts, Volleyball Courts, Water/Lake Privileges
Water Access N
View Golf Course, Trees/Woods
Roof Type Architectural Shingle
Accessibility None
Porch Patio(s)
Attached Garage 1
Total Parking Spaces 3
Garage Y
Building
Lot Description Backs to Trees, Cul-de-sac, Front Yard, No Thru Street, Rear Yard
Story 2
Foundation Slab
Sewer Public Sewer
Water Public
Architectural Style Contemporary
Level or Stories 2
Additional Building Above Grade, Below Grade
New Construction N
Schools
Elementary Schools Richard L. Rice School
Middle Schools Marlton Middle M.S.
High Schools Cherokee H.S.
School District Evesham Township
Others
Pets Allowed Y
HOA Fee Include Common Area Maintenance,Lawn Maintenance,Management
Senior Community No
Tax ID 13-00052 07-00037
Ownership Fee Simple
SqFt Source Assessor
Special Listing Condition Standard
Pets Allowed Cats OK, Dogs OK
Read Less Info
Want to know what your home might be worth? Contact us for a FREE valuation!

Our team is ready to help you sell your home for the highest possible price ASAP

Bought with Lindsey J Binks • Keller Williams Realty - Moorestown

"My job is to find and attract mastery-based agents to the office, protect the culture, and make sure everyone is happy! "







