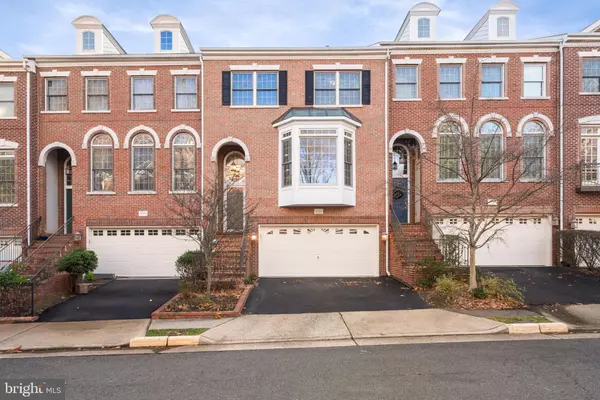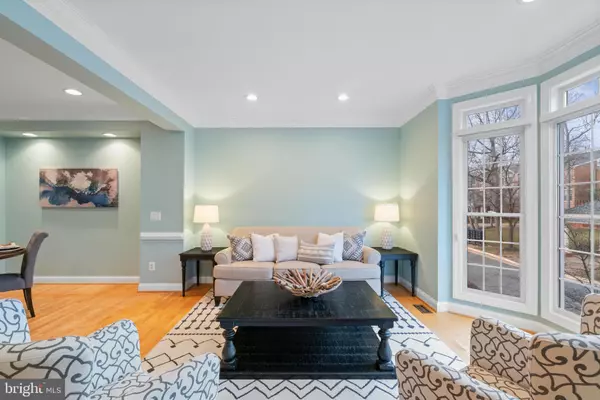$901,000
$885,000
1.8%For more information regarding the value of a property, please contact us for a free consultation.
3 Beds
4 Baths
2,252 SqFt
SOLD DATE : 01/31/2024
Key Details
Sold Price $901,000
Property Type Townhouse
Sub Type Interior Row/Townhouse
Listing Status Sold
Purchase Type For Sale
Square Footage 2,252 sqft
Price per Sqft $400
Subdivision Oak Manor
MLS Listing ID VAFX2159366
Sold Date 01/31/24
Style Colonial
Bedrooms 3
Full Baths 3
Half Baths 1
HOA Fees $193/mo
HOA Y/N Y
Abv Grd Liv Area 2,252
Originating Board BRIGHT
Year Built 1999
Annual Tax Amount $9,085
Tax Year 2023
Lot Size 1,944 Sqft
Acres 0.04
Property Description
*OFFER DEADLINE 5pm January 16* Fabulous luxury brick Oak Manor townhome in heart of Oakton. Bright, beautiful, impeccably maintained 3 bedroom, 3.5 bath home with large bonus room, spacious 2 car garage with extra storage, award-winning Oakton School Pyramid, ideally located close to shopping, restaurants, and entertainment with easy access to I-66, Rt. 123, and Vienna Metro Station.
Main level boasts soaring ceilings, recessed lighting, beautiful bay window and crown molding. Gorgeous kitchen with granite countertops, large center island with built-in cooktop, and huge pantry. Open concept living room with cozy gas fireplace – complete with breakfast area and access to a private deck backing to green space. Perfect for relaxing or entertaining.
Spacious, light-filled rooms throughout. Extra-large primary bedroom with huge walk-in closet, sitting area, and ensuite bath with dual sinks, granite counters, and spa tub. Huge finished walk-out basement with additional living area and second fireplace can be used as home office or bonus space.
Walking distance to everything in Oakton, minutes from Old Town Vienna, Old Town Fairfax, and Vienna Metro. Easy access to several nearby outdoor recreation sites - Nottoway Park, WO&D, Difficult Run, Cross County trails and many more.
This one simply has it all! A beautiful home – with tons of extras – in an amazing location!
Location
State VA
County Fairfax
Zoning 312
Rooms
Basement Fully Finished, Walkout Level
Interior
Hot Water Natural Gas
Heating Forced Air
Cooling Central A/C
Fireplaces Number 2
Fireplace Y
Heat Source Natural Gas
Exterior
Parking Features Garage - Front Entry
Garage Spaces 2.0
Water Access N
Accessibility None
Attached Garage 2
Total Parking Spaces 2
Garage Y
Building
Story 2
Foundation Slab
Sewer Public Sewer
Water Public
Architectural Style Colonial
Level or Stories 2
Additional Building Above Grade, Below Grade
New Construction N
Schools
Elementary Schools Oakton
Middle Schools Thoreau
High Schools Oakton
School District Fairfax County Public Schools
Others
HOA Fee Include Management,Reserve Funds,Road Maintenance,Snow Removal,Trash,Common Area Maintenance
Senior Community No
Tax ID 0472 49 0010
Ownership Fee Simple
SqFt Source Assessor
Acceptable Financing Conventional, VA, Cash, Other
Listing Terms Conventional, VA, Cash, Other
Financing Conventional,VA,Cash,Other
Special Listing Condition Standard
Read Less Info
Want to know what your home might be worth? Contact us for a FREE valuation!

Our team is ready to help you sell your home for the highest possible price ASAP

Bought with Zabrine Watson • EXP Realty, LLC
"My job is to find and attract mastery-based agents to the office, protect the culture, and make sure everyone is happy! "







