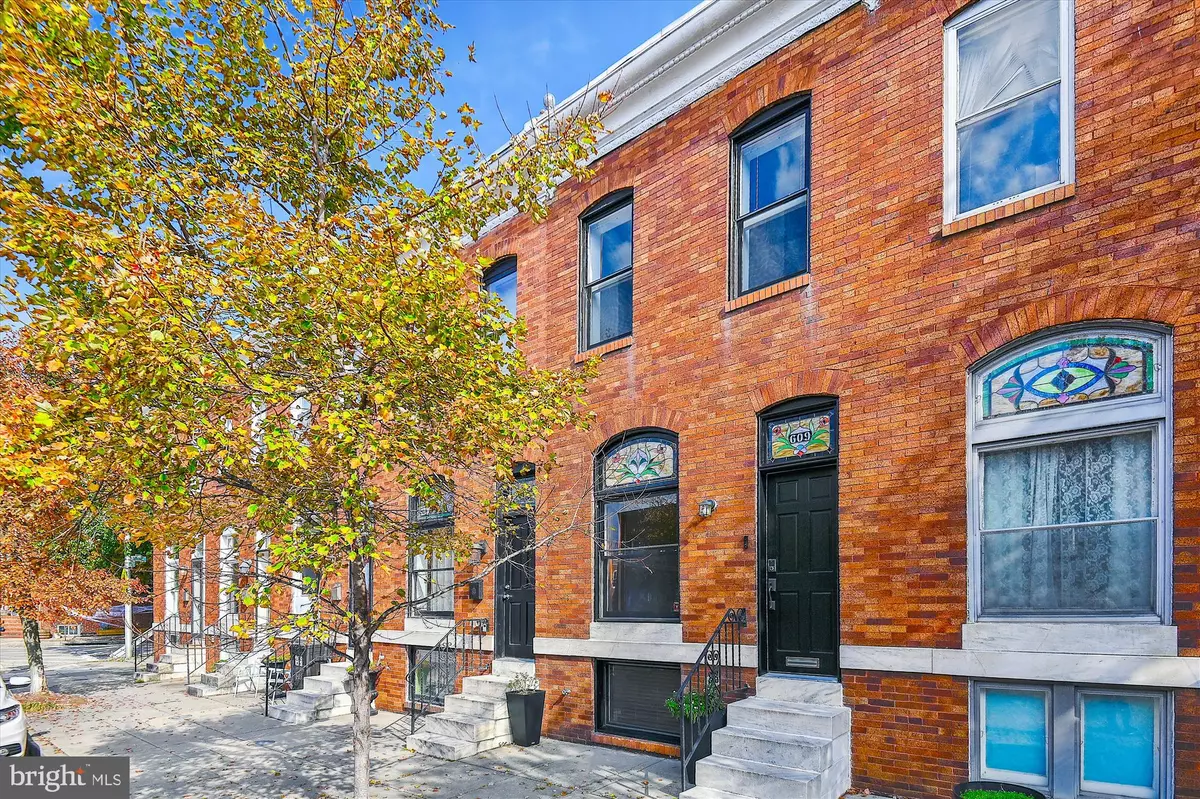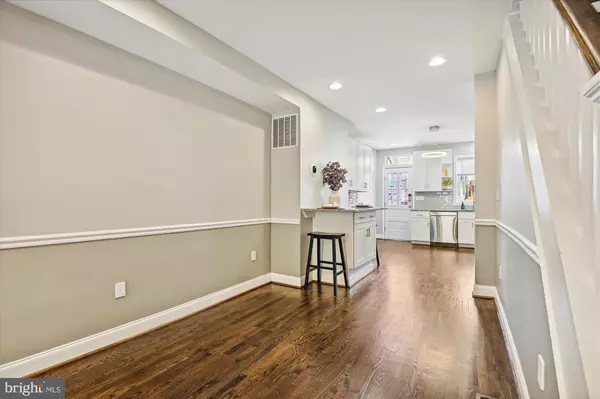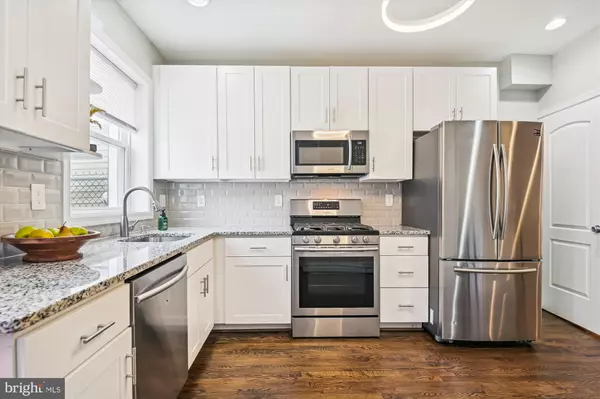$385,000
$385,000
For more information regarding the value of a property, please contact us for a free consultation.
3 Beds
3 Baths
1,566 SqFt
SOLD DATE : 02/01/2024
Key Details
Sold Price $385,000
Property Type Townhouse
Sub Type Interior Row/Townhouse
Listing Status Sold
Purchase Type For Sale
Square Footage 1,566 sqft
Price per Sqft $245
Subdivision Canton
MLS Listing ID MDBA2103286
Sold Date 02/01/24
Style Federal
Bedrooms 3
Full Baths 3
HOA Y/N N
Abv Grd Liv Area 1,166
Originating Board BRIGHT
Year Built 1910
Annual Tax Amount $9,117
Tax Year 2023
Lot Size 910 Sqft
Acres 0.02
Property Description
!!!CHAP TAX CREDIT OPPORTUNITY - 5+ years left to save significantly on city taxes!!!
Gorgeous, fully renovated 3 bedroom, 3 full bath home in Canton with loads of natural light! Recessed lighting on all levels. Exposed brick wall and gleaming hardwood floors in the living/dining room and kitchen. Gourmet kitchen with stainless steel appliances, granite countertops, breakfast bar and abundant cabinet space. Open living /dining room combo with custom trim perfect for hosting get togethers. Large upper level primary bedroom with fantastic en-suite bath featuring a double sink and walk in shower. Second bedroom, also with an en-suite bath. On the lower level you'll find a third bedroom and bonus area (or office space) along with a full bath and laundry/storage. Parking pad and patio area right outside the kitchen. One of the last remaining brick paved streets with angled parking. Did we mention that there is still 5+ years left of the CHAP tax credit! Ideally located a few blocks from Patterson Park, Safeway, Canton Square, Canton Waterfront, and plenty of bars/restaurants. Come see for yourself and fall in love!
Location
State MD
County Baltimore City
Zoning R-8
Rooms
Other Rooms Living Room, Dining Room, Primary Bedroom, Bedroom 2, Bedroom 3, Kitchen, Laundry, Bathroom 2, Bathroom 3, Bonus Room, Primary Bathroom
Basement Full, Fully Finished
Interior
Interior Features Ceiling Fan(s), Chair Railings, Combination Dining/Living, Dining Area, Floor Plan - Open, Kitchen - Gourmet, Primary Bath(s), Recessed Lighting, Upgraded Countertops, Stain/Lead Glass, Stall Shower, Carpet, Tub Shower, Wood Floors
Hot Water Natural Gas
Heating Central
Cooling Central A/C
Flooring Hardwood, Tile/Brick, Carpet
Equipment Built-In Microwave, Dishwasher, Disposal, Refrigerator, Oven/Range - Gas, Stainless Steel Appliances
Furnishings No
Fireplace N
Appliance Built-In Microwave, Dishwasher, Disposal, Refrigerator, Oven/Range - Gas, Stainless Steel Appliances
Heat Source Natural Gas
Laundry Basement
Exterior
Exterior Feature Patio(s)
Garage Spaces 1.0
Water Access N
Accessibility None
Porch Patio(s)
Total Parking Spaces 1
Garage N
Building
Story 3
Foundation Permanent
Sewer Public Sewer
Water Public
Architectural Style Federal
Level or Stories 3
Additional Building Above Grade, Below Grade
Structure Type Brick,Dry Wall,Plaster Walls
New Construction N
Schools
School District Baltimore City Public Schools
Others
Pets Allowed Y
Senior Community No
Tax ID 0301131841 005
Ownership Fee Simple
SqFt Source Estimated
Security Features Electric Alarm
Horse Property N
Special Listing Condition Standard
Pets Allowed No Pet Restrictions
Read Less Info
Want to know what your home might be worth? Contact us for a FREE valuation!

Our team is ready to help you sell your home for the highest possible price ASAP

Bought with Donald S Meyd • Redfin Corp
"My job is to find and attract mastery-based agents to the office, protect the culture, and make sure everyone is happy! "







