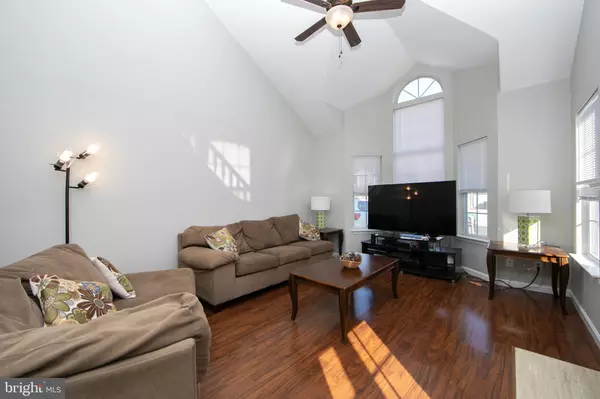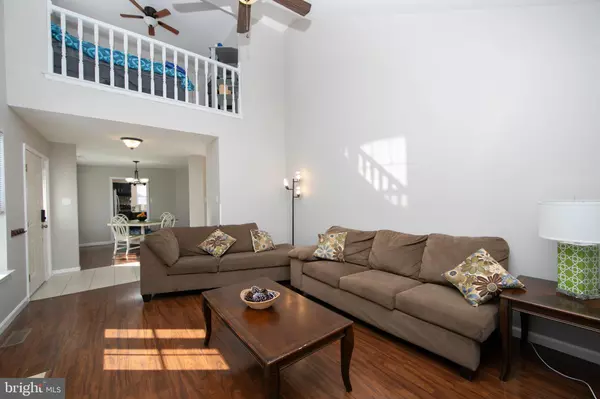$275,000
$248,362
10.7%For more information regarding the value of a property, please contact us for a free consultation.
3 Beds
3 Baths
1,889 SqFt
SOLD DATE : 01/30/2024
Key Details
Sold Price $275,000
Property Type Townhouse
Sub Type End of Row/Townhouse
Listing Status Sold
Purchase Type For Sale
Square Footage 1,889 sqft
Price per Sqft $145
Subdivision Parkside Mews
MLS Listing ID NJCD2058626
Sold Date 01/30/24
Style Contemporary
Bedrooms 3
Full Baths 2
Half Baths 1
HOA Y/N N
Abv Grd Liv Area 1,889
Originating Board BRIGHT
Year Built 1989
Annual Tax Amount $5,250
Tax Year 2022
Lot Size 4,400 Sqft
Acres 0.1
Lot Dimensions 40.00 x 110.00
Property Description
Welcome to this end unit 3-bedroom townhome, where modern updates and thoughtful renovations create a perfect blend of style and functionality. Stepping into the living room, you'll be greeted by a fresh coat of paint that enhances the bright and airy atmosphere. The space is adorned with all-new screens, vinyl plank flooring, and a striking cathedral ceiling that adds a touch of grandeur. A ceiling fan completes the room, ensuring comfort on warm days.Adjacent to the living room, the dining area has undergone a similar transformation, featuring freshly painted walls, new screens in the bay window, and the same stylish vinyl plank flooring. The garage, cleverly converted into a versatile space currently used as an office, offers flexibility for various needs – be it an additional bedroom, a gym, or any other functional space that suits your lifestyle.The kitchen, conveniently adjoining the family room, boasts laminate flooring, recessed lighting, and modern stainless-steel refrigerator. The tile backsplash adds a contemporary flair, and a pantry ensures ample storage for culinary essentials. The family room, with its new door leads to the backyard. A convenient half bath and a laundry room on this level add to the home's practicality.As you ascend the stairs, the fresh carpeting underfoot sets the stage for the upper level. Most areas have been freshly painted, creating a cohesive and inviting ambiance. The primary bedroom is a haven of relaxation, featuring an ensuite bathroom with a shower stall and a soaking tub – perfect for unwinding after a long day. This townhome invites you to experience modern living at its best, where every detail has been carefully considered to provide comfort, style, and versatility. With its updated features and well-designed spaces, this home is ready to welcome you into a lifestyle of convenience and contemporary flair.
Location
State NJ
County Camden
Area Winslow Twp (20436)
Zoning RL
Rooms
Other Rooms Living Room, Dining Room, Primary Bedroom, Bedroom 2, Kitchen, Family Room, Bedroom 1, Attic
Interior
Interior Features Primary Bath(s), Skylight(s), Ceiling Fan(s), Breakfast Area, Recessed Lighting, Soaking Tub, Stall Shower, Tub Shower
Hot Water Natural Gas
Heating Forced Air
Cooling Central A/C
Flooring Fully Carpeted, Tile/Brick, Laminate Plank
Fireplaces Number 1
Equipment Oven - Self Cleaning, Dishwasher, Refrigerator, Disposal
Fireplace Y
Appliance Oven - Self Cleaning, Dishwasher, Refrigerator, Disposal
Heat Source Natural Gas
Laundry Main Floor
Exterior
Exterior Feature Patio(s)
Water Access N
Roof Type Pitched
Accessibility None
Porch Patio(s)
Garage N
Building
Lot Description Open
Story 2
Foundation Slab
Sewer Public Sewer
Water Public
Architectural Style Contemporary
Level or Stories 2
Additional Building Above Grade, Below Grade
Structure Type Cathedral Ceilings
New Construction N
Schools
School District Winslow Township Public Schools
Others
Senior Community No
Tax ID 36-01302 03-00034
Ownership Fee Simple
SqFt Source Assessor
Acceptable Financing Conventional, VA, FHA 203(b)
Listing Terms Conventional, VA, FHA 203(b)
Financing Conventional,VA,FHA 203(b)
Special Listing Condition Standard
Read Less Info
Want to know what your home might be worth? Contact us for a FREE valuation!

Our team is ready to help you sell your home for the highest possible price ASAP

Bought with Rachel Romano • Real Broker, LLC
"My job is to find and attract mastery-based agents to the office, protect the culture, and make sure everyone is happy! "







