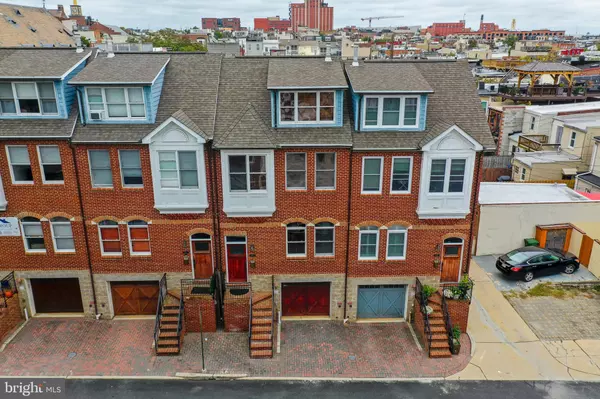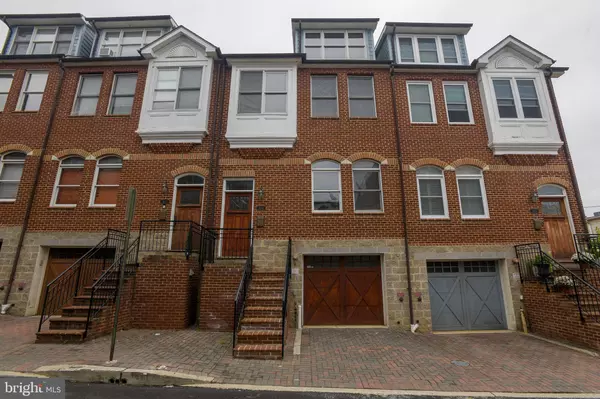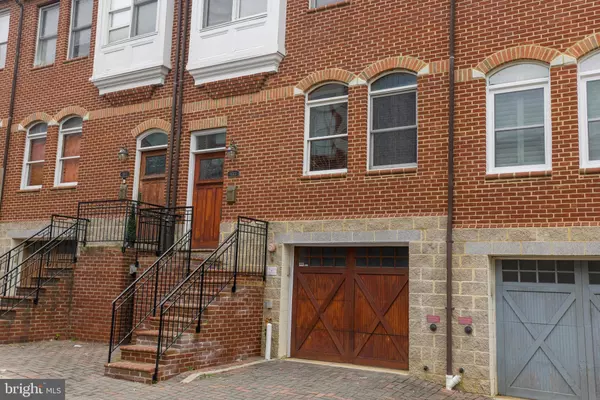$548,000
$548,000
For more information regarding the value of a property, please contact us for a free consultation.
3 Beds
4 Baths
1,840 SqFt
SOLD DATE : 02/06/2024
Key Details
Sold Price $548,000
Property Type Townhouse
Sub Type Interior Row/Townhouse
Listing Status Sold
Purchase Type For Sale
Square Footage 1,840 sqft
Price per Sqft $297
Subdivision Canton
MLS Listing ID MDBA2108502
Sold Date 02/06/24
Style Federal
Bedrooms 3
Full Baths 3
Half Baths 1
HOA Y/N N
Abv Grd Liv Area 1,840
Originating Board BRIGHT
Year Built 2005
Annual Tax Amount $11,139
Tax Year 2023
Lot Size 1,220 Sqft
Acres 0.03
Property Description
Welcome to this spectacular 3 bedroom, 3.5 bathroom extra-wide rowhome with a 2 car garage 1/2 block away from Canton square. The spacious, light-filled home has brazillian cherry floors throughout. The living room with gas fireplaceis a perfect spot to unwind or entertain guests. The separate dining room can easily accommodate a table for 10 and accompanying furniture.
The gourmet kitchen has granite countertops, stainless steel appliances, stylish cabinetry, and plenty of counter space. The kitchen conveniently leads to a fenced rear patio, seamlessly integrating indoor-outdoor living and providing a private oasis to enjoy morning coffee or evening cocktails. A conveniently located main level 1/2 bathroom is an added bonus.
On the second level , you will find the primary suite, with ensuite bathroom that has separate shower and large jetted soaking tub. Down the hall is a large hallway bathroom with shower/tub combination. Also on this level is a 2nd spacious bedroom with ample closet space.
On the 3rd level you will find the 2nd primary suite with en-suite bathroom. The rooftop terrace offers panoramic views of the city skyline and the surrounding neighborhood. A conveniently located wet bar with mini fridge provided an added convenience as you entertain your guests from this outdoor space.
Parking is a breeze with a two-car garage, providing convenience in a city where parking can often be a challenge. The laundry area is located in the basement, along with the water heater, one of two zone heating and cooling systems, and tons of storage. The second HVAC unit is located on the 3rd floor of the home.
Located in close proximity to Canton's vibrant bars, renowned restaurants, beautiful parks, and the scenic waterfront, this home offers the best of city living. Don't miss the opportunity to make 1013 S. Decker your own.
Location
State MD
County Baltimore City
Zoning R-8
Rooms
Other Rooms Living Room, Dining Room, Primary Bedroom, Bedroom 2, Kitchen, Laundry, Utility Room, Bathroom 3
Basement Interior Access, Garage Access, Poured Concrete, Connecting Stairway, Unfinished
Interior
Interior Features Ceiling Fan(s), Floor Plan - Traditional, Formal/Separate Dining Room, Kitchen - Gourmet, Kitchen - Island, Primary Bath(s), Recessed Lighting, Sprinkler System, Bathroom - Stall Shower, Bathroom - Tub Shower, Upgraded Countertops, WhirlPool/HotTub, Wet/Dry Bar, Wood Floors
Hot Water Natural Gas
Heating Forced Air
Cooling Central A/C, Ceiling Fan(s)
Flooring Tile/Brick, Solid Hardwood
Fireplaces Number 1
Fireplaces Type Fireplace - Glass Doors, Mantel(s), Gas/Propane
Equipment Built-In Microwave, Dishwasher, Disposal, Dryer, Exhaust Fan, Icemaker, Oven/Range - Gas, Range Hood, Refrigerator, Stainless Steel Appliances, Washer, Water Heater
Fireplace Y
Window Features Bay/Bow,Double Pane,Insulated,Screens
Appliance Built-In Microwave, Dishwasher, Disposal, Dryer, Exhaust Fan, Icemaker, Oven/Range - Gas, Range Hood, Refrigerator, Stainless Steel Appliances, Washer, Water Heater
Heat Source Natural Gas
Laundry Basement
Exterior
Exterior Feature Deck(s), Patio(s)
Parking Features Garage - Front Entry, Garage Door Opener, Inside Access
Garage Spaces 2.0
Water Access N
Roof Type Rubber
Accessibility None
Porch Deck(s), Patio(s)
Attached Garage 2
Total Parking Spaces 2
Garage Y
Building
Story 4
Foundation Block
Sewer Public Sewer
Water Public
Architectural Style Federal
Level or Stories 4
Additional Building Above Grade, Below Grade
Structure Type Dry Wall,Block Walls
New Construction N
Schools
School District Baltimore City Public Schools
Others
Senior Community No
Tax ID 0301111885 036B
Ownership Fee Simple
SqFt Source Assessor
Special Listing Condition Standard
Read Less Info
Want to know what your home might be worth? Contact us for a FREE valuation!

Our team is ready to help you sell your home for the highest possible price ASAP

Bought with Avatar Harris • Next Step Realty
"My job is to find and attract mastery-based agents to the office, protect the culture, and make sure everyone is happy! "







