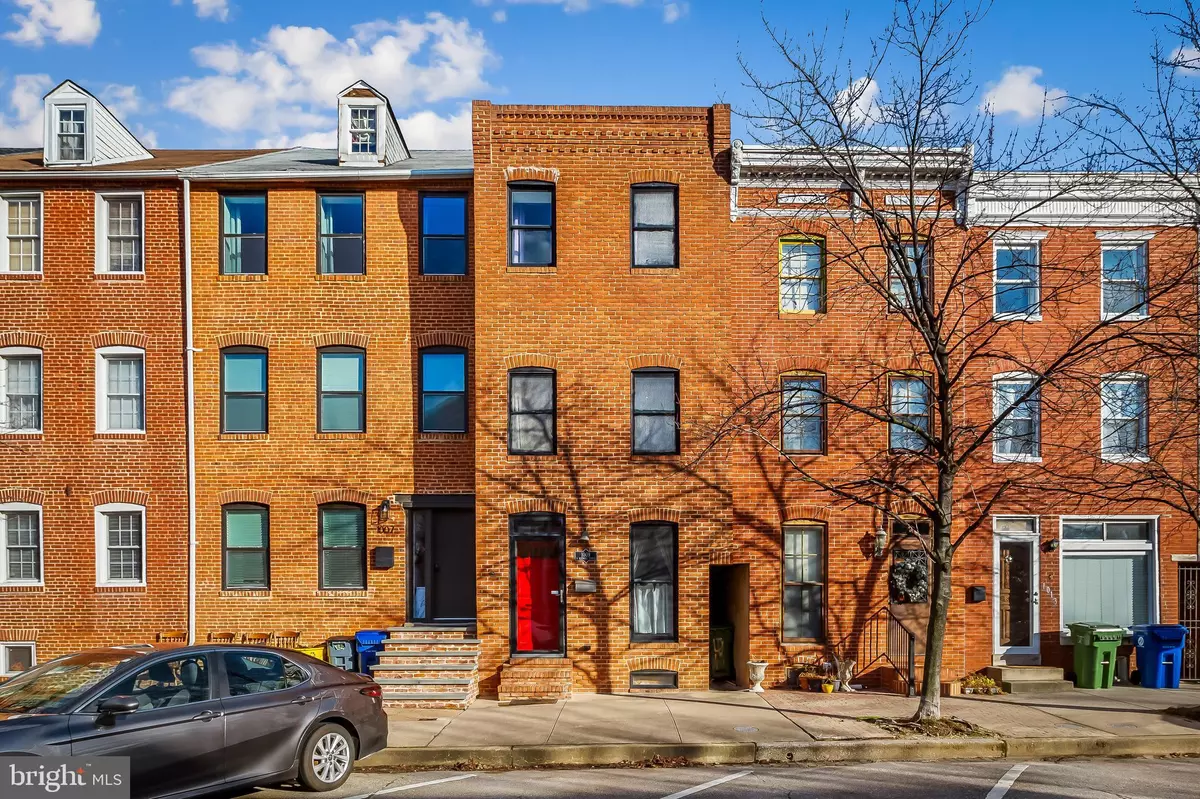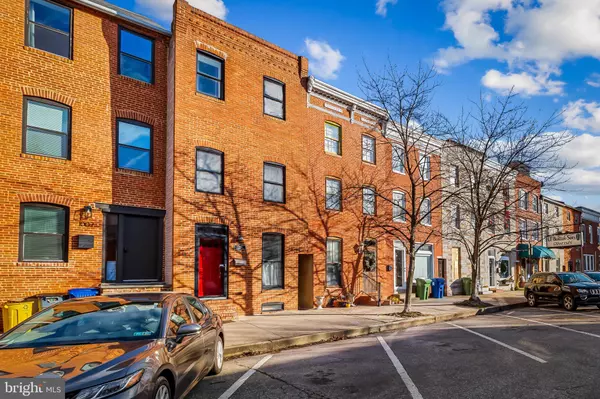$400,000
$399,900
For more information regarding the value of a property, please contact us for a free consultation.
2 Beds
3 Baths
1,872 SqFt
SOLD DATE : 02/09/2024
Key Details
Sold Price $400,000
Property Type Townhouse
Sub Type Interior Row/Townhouse
Listing Status Sold
Purchase Type For Sale
Square Footage 1,872 sqft
Price per Sqft $213
Subdivision Canton
MLS Listing ID MDBA2108846
Sold Date 02/09/24
Style Other
Bedrooms 2
Full Baths 2
Half Baths 1
HOA Y/N N
Abv Grd Liv Area 1,872
Originating Board BRIGHT
Year Built 1900
Annual Tax Amount $7,459
Tax Year 2023
Lot Size 980 Sqft
Acres 0.02
Property Description
Location, Location, Location, and off-street parking! With its unbeatable and priceless location, this
spacious, sleek, and contemporary row home is close to all that Canton has to offer. You'll enjoy living close to everything… just around the corner from Canton/O'Donnell Square with restaurants, cafés, bars, shops, hair salons, spas, gyms, etc. Just a couple of blocks up from the Canton Waterfront and historic walking path, a couple of blocks from Safeway grocery store, Starbucks etc. While you can access most things on foot, you will enjoy the convenience of having your own large parking pad when you use your car. This home's open floor plan, high ceilings, skylights, and French maple wood floors provide this rowhome with a lofty open feeling and natural light throughout. The 1st floor opens to a spacious living room and dining room combo with a separate gorgeous and extensive gourmet kitchen complete with granite countertops, stainless steel appliances (a chef's range with additional warming oven, range hood, refrigerator w/icemaker and water dispenser, & dishwasher), endless maple wood cabinets and a huge double pantry with pull out shelves as well as a breakfast bar. Enjoy the convenience of having a large coat closet and ½ bath on the 1st floor…rarities in many rowhouses. The 2nd floor has a lovely guest bedroom with a built-in custom bookshelf and closet, an open loft space for a den or a home-office, a large laundry room with W/D, shelving, and space for storage. There is also a pristine and spacious full guest bath with a large linen closet with plenty of storage. The 3 floor is exclusively an expansive and beautiful master suite with dazzling views of the city and the water. The enormous walk-in master closet with an organizational cabinet system will be the envy of everyone and the stunning spa like master bathroom with a marble dual vanity, free standing jacuzzi tub and enormous glass shower with body jets provides the perfect escape after a hard day.
Location
State MD
County Baltimore City
Zoning XXX
Interior
Interior Features Wood Floors, Kitchen - Galley
Hot Water Natural Gas
Cooling Central A/C
Equipment Dryer, Oven/Range - Gas, Refrigerator, Washer, Dishwasher, Range Hood
Fireplace N
Appliance Dryer, Oven/Range - Gas, Refrigerator, Washer, Dishwasher, Range Hood
Heat Source Natural Gas
Exterior
Garage Spaces 1.0
Fence Board
Amenities Available None
Water Access N
Accessibility None
Total Parking Spaces 1
Garage N
Building
Story 3
Foundation Crawl Space, Brick/Mortar
Sewer Public Sewer
Water Public
Architectural Style Other
Level or Stories 3
Additional Building Above Grade, Below Grade
New Construction N
Schools
School District Baltimore City Public Schools
Others
Pets Allowed N
HOA Fee Include None
Senior Community No
Tax ID 0301091883 005
Ownership Fee Simple
SqFt Source Estimated
Special Listing Condition Standard
Read Less Info
Want to know what your home might be worth? Contact us for a FREE valuation!

Our team is ready to help you sell your home for the highest possible price ASAP

Bought with Cara Cohen • Compass
"My job is to find and attract mastery-based agents to the office, protect the culture, and make sure everyone is happy! "







