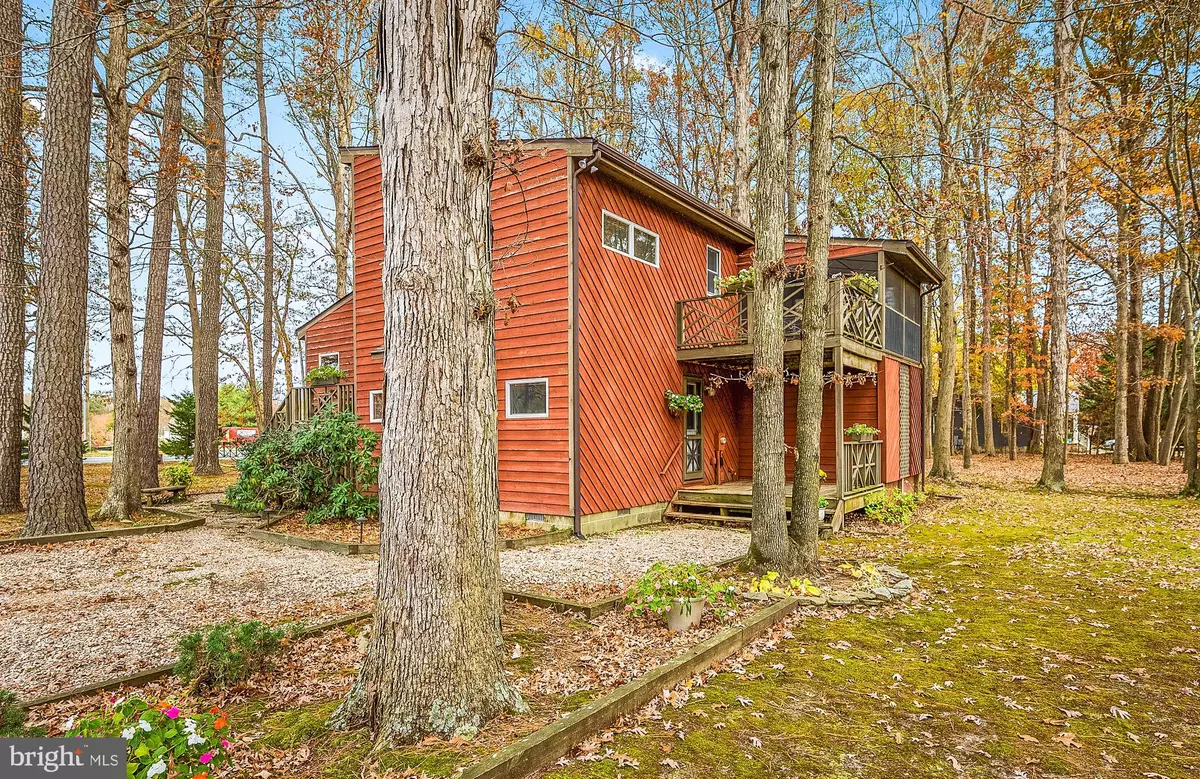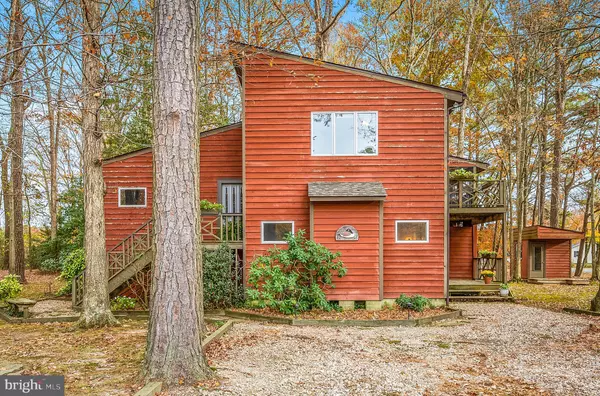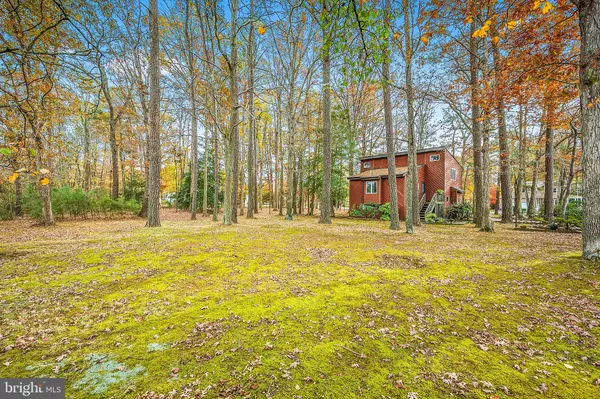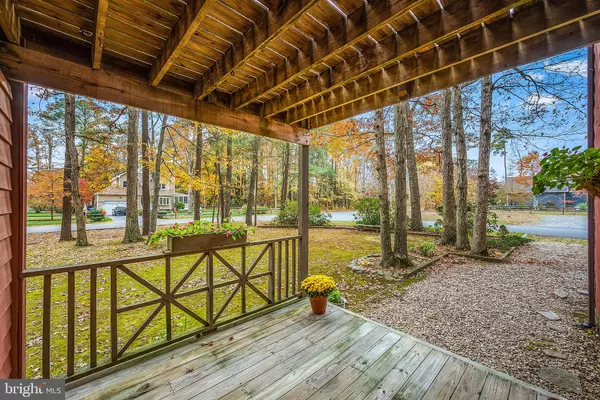$402,500
$415,000
3.0%For more information regarding the value of a property, please contact us for a free consultation.
3 Beds
2 Baths
1,472 SqFt
SOLD DATE : 02/09/2024
Key Details
Sold Price $402,500
Property Type Single Family Home
Sub Type Detached
Listing Status Sold
Purchase Type For Sale
Square Footage 1,472 sqft
Price per Sqft $273
Subdivision Fenwick West
MLS Listing ID DESU2052134
Sold Date 02/09/24
Style Coastal,Cottage,Craftsman
Bedrooms 3
Full Baths 2
HOA Fees $4/ann
HOA Y/N Y
Abv Grd Liv Area 1,472
Originating Board BRIGHT
Year Built 1979
Annual Tax Amount $818
Tax Year 2023
Lot Size 0.453 Acres
Acres 0.45
Lot Dimensions 150.00 x 75.00
Property Description
Minutes from the Delaware and Maryland Beaches, Imagine a charming coast craftsman-style home, featuring 3 bedrooms and 2 baths, situated on a sprawling private wooded .45 acre lot. Its multi-level layout boasts the allure of vaulted ceilings and the warmth of hardwood floors throughout. The private screened-in porch offers a tranquil escape, surrounded by the lush greenery of the huge wooded lot that ensures utmost privacy. With covered outdoor storage, this home provides practicality alongside its beauty. Recent upgrades include a new roof installed in 2023, adding to the home's appeal and longevity. Additional storage in the Craftsman Style Shed. Annual Taxes only $1243/ Year, HOA fee $50/ Year. Its prime location just minutes away from the Delaware and Maryland beaches, top-notch restaurants, the Freeman Arts Pavilion, and a convenient boat ramp, offers a perfect blend of coastal living and entertainment options. Location, Location and Location.
Location
State DE
County Sussex
Area Baltimore Hundred (31001)
Zoning AR-1
Rooms
Main Level Bedrooms 3
Interior
Interior Features Carpet, Floor Plan - Open, Wood Floors, Entry Level Bedroom
Hot Water Electric
Heating Forced Air, Heat Pump(s)
Cooling Central A/C
Equipment Dishwasher, Oven/Range - Electric, Washer, Water Heater, Dryer, Microwave, Refrigerator
Furnishings No
Fireplace N
Appliance Dishwasher, Oven/Range - Electric, Washer, Water Heater, Dryer, Microwave, Refrigerator
Heat Source Central
Exterior
Garage Spaces 4.0
Water Access N
View Trees/Woods
Accessibility 36\"+ wide Halls
Total Parking Spaces 4
Garage N
Building
Lot Description Backs to Trees, Private
Story 3
Foundation Block
Sewer Public Septic
Water Well
Architectural Style Coastal, Cottage, Craftsman
Level or Stories 3
Additional Building Above Grade, Below Grade
New Construction N
Schools
School District Indian River
Others
Senior Community No
Tax ID 533-12.00-212.00
Ownership Fee Simple
SqFt Source Estimated
Special Listing Condition Standard
Read Less Info
Want to know what your home might be worth? Contact us for a FREE valuation!

Our team is ready to help you sell your home for the highest possible price ASAP

Bought with Nitan Soni • Northrop Realty
"My job is to find and attract mastery-based agents to the office, protect the culture, and make sure everyone is happy! "







