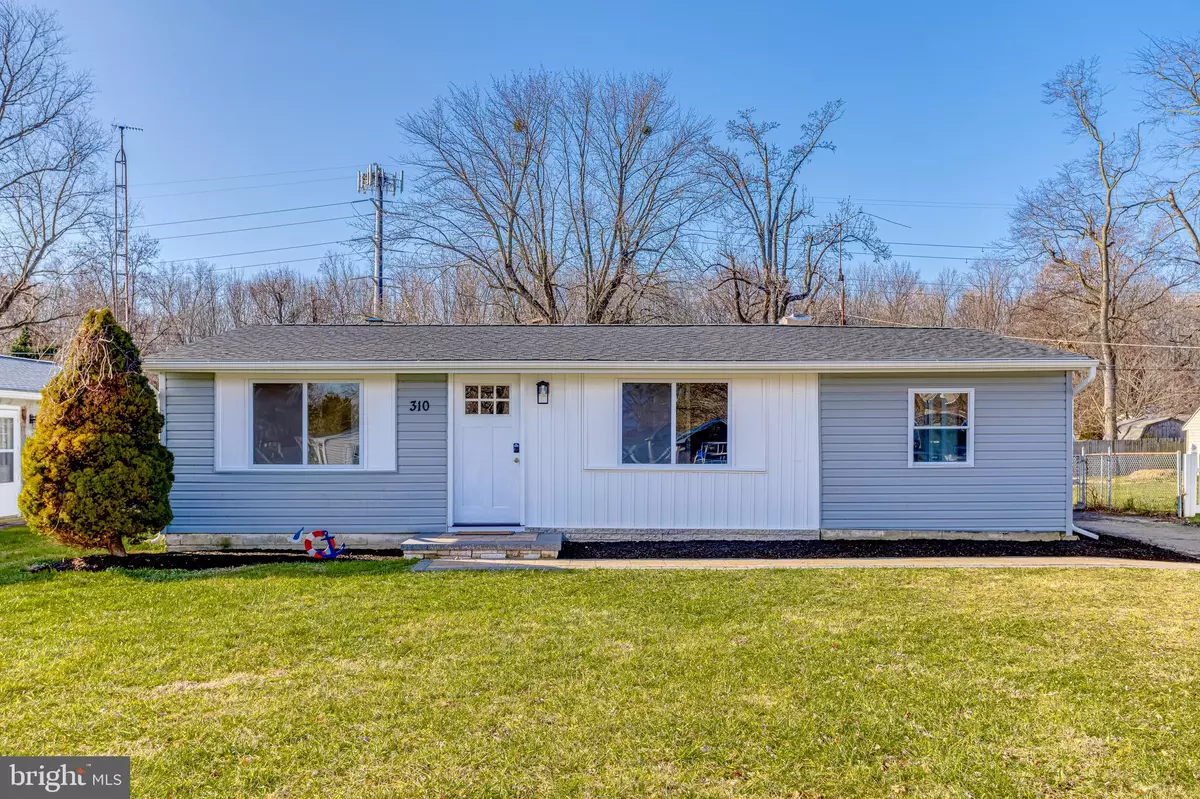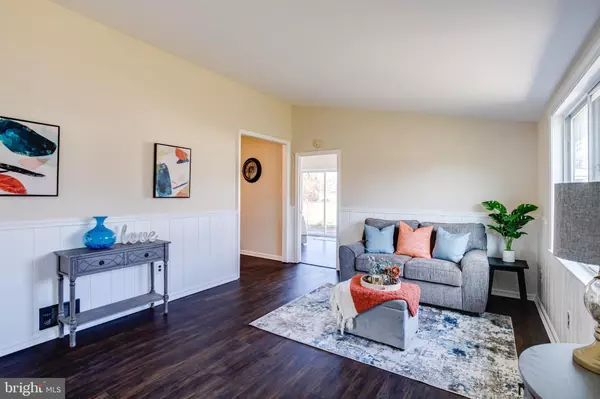$289,000
$289,000
For more information regarding the value of a property, please contact us for a free consultation.
3 Beds
2 Baths
1,480 SqFt
SOLD DATE : 02/16/2024
Key Details
Sold Price $289,000
Property Type Single Family Home
Sub Type Detached
Listing Status Sold
Purchase Type For Sale
Square Footage 1,480 sqft
Price per Sqft $195
Subdivision Flying Point
MLS Listing ID MDHR2028182
Sold Date 02/16/24
Style Ranch/Rambler
Bedrooms 3
Full Baths 1
Half Baths 1
HOA Y/N N
Abv Grd Liv Area 1,480
Originating Board BRIGHT
Year Built 1955
Annual Tax Amount $1,663
Tax Year 2023
Lot Size 10,150 Sqft
Acres 0.23
Property Description
Welcome to this fully modernized and remodeled true rancher in the Flying Point water oriented community in Edgewood. This house is within walking distance to the waterfront park, playground, boat launch and even waterfront dining. This house comes with a spacious fully cleared and fenced flat backyard and large newly remodeled storage shed. Inside find lvp flooring throughout, with a family room in the front, followed by three bedrooms and a full bath. Beyond the family room is a fully modernized kitchen with custom cabinetry, stainless appliances, and granite countertops and breakfast bar. The kitchen overlooks a large living room with a brick front fireplace and dining area. Off of this room is a powder room, and a storage/laundry room. Sliders off of this room open out onto a paver patio that overlooks the rear yard. Everything in this house is new and updated so that you don't have to! This is move in ready, simple living with modern amenities just waiting for you!
Location
State MD
County Harford
Zoning R2
Rooms
Main Level Bedrooms 3
Interior
Hot Water Electric
Heating Central
Cooling Central A/C
Fireplaces Number 1
Fireplace Y
Heat Source Electric
Exterior
Water Access N
Accessibility Level Entry - Main
Garage N
Building
Story 1
Foundation Permanent
Sewer Public Sewer
Water Public
Architectural Style Ranch/Rambler
Level or Stories 1
Additional Building Above Grade, Below Grade
New Construction N
Schools
School District Harford County Public Schools
Others
Senior Community No
Tax ID 1301082957
Ownership Fee Simple
SqFt Source Assessor
Special Listing Condition Standard
Read Less Info
Want to know what your home might be worth? Contact us for a FREE valuation!

Our team is ready to help you sell your home for the highest possible price ASAP

Bought with Suzanne C. Burton • Cummings & Co. Realtors
"My job is to find and attract mastery-based agents to the office, protect the culture, and make sure everyone is happy! "







