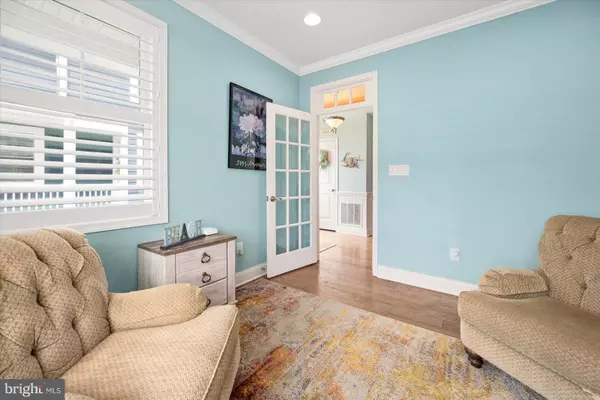$1,050,000
$1,150,000
8.7%For more information regarding the value of a property, please contact us for a free consultation.
5 Beds
4 Baths
3,478 SqFt
SOLD DATE : 02/16/2024
Key Details
Sold Price $1,050,000
Property Type Single Family Home
Sub Type Detached
Listing Status Sold
Purchase Type For Sale
Square Footage 3,478 sqft
Price per Sqft $301
Subdivision Bayside
MLS Listing ID DESU2040790
Sold Date 02/16/24
Style Coastal
Bedrooms 5
Full Baths 3
Half Baths 1
HOA Fees $253/ann
HOA Y/N Y
Abv Grd Liv Area 3,478
Originating Board BRIGHT
Year Built 2018
Annual Tax Amount $1,997
Tax Year 2023
Lot Size 6,098 Sqft
Acres 0.14
Lot Dimensions 53.00 x 117.00
Property Description
You will enjoy Life at Bayside in this spectacular coastal home located on a prime lot in the amenity-rich Bayside community in Selbyville. This is a rare opportunity to own this lovely two-story Lilac model with minor exclusions., Thoughtfully designed with two owners' suites, loft, a flex room, and upgraded with every extension and bump out available. Outside, curb appeal with colorful landscaping and exterior features including Portsmouth shake and board and batten siding, metal roof and transom windows accents. A welcoming porch brings you to the foyer basting in coastal colors over white thirty-six-inch bead board wainscoting with five-inch, rough-scraped hickory flooring under foot. The home office or flex space faces the street and offers privacy thru French doors and plantation shutters. The wainscoting accent carries to the main living area, where the chef will enjoy the Schell Professional Kitchen with GE profile appliances including a double oven, and a thirty-six-inch gas cooktop. White maple cabinets, modern nickel hardware and quartz countertops, display cabinetry with wine storage and the ample island offer an amazing place to create meals. Dinner is served adjacent to the kitchen in the generously sized bright dining room custom fitted with remote-controlled window blinds. Your eye moves easily to the vaulted ceiling in the great room, and the remote-controlled gas fireplace flanked by beautiful built-in shelving. Ideal for relaxing and casual conversation, take a seat in the sunroom where the outside comes in through an enormous three-section, Palladian window. Here you will find French-style sliders to the screened porch and paver patio with led lighting and knee wall. The main floor primary bedroom has a tray ceiling with bead lighting, a custom closet system and ensuite luxury bath with frameless tile shower. A powder room, laundry and storage space complete this floor. Ascending to the upper level on the oak stairway, plug in your phone and devices at the tech-charging center on the landing. Upstairs, marvel at the space before your eyes. The spacious loft has room for a pool table and shuffleboard table, a second spacious ensuite bedroom, three additional sleeping quarters, and a finished bonus room with a mini-split HVAC for even more living or recreation space. Entertaining is easy outdoors on your custom screen porch or on the hardscaped patio surrounded by abundant landscaping, LED lighting and firepit. The extended insulated garage includes an epoxy finished floor, overhead storage, gladiator slat wall, and additional refrigerator. Enjoy driving around the community in the street legal golf cart, it's negotiable. Bonus: most of the furniture is included. Life at Bayside includes a Jack Nicklaus Signature Golf Course, kayak launch, fishing pier, dog park, multiple outdoor pools, indoor pool, tennis, an exercise facility, juice bar, Signatures Restaurant, and the famous Freeman Stage all within minutes of Delaware beaches. You will live in perfected resort-styled living with up-to-the-minute features, activities, and conveniences. The lawn care, snow removal, pools, trails, dog-park, community beach, fitness center, classes, recreation center, tennis and more are all included in the HOA and a one-time sports fee. Experience everything this low-maintenance community has to offer.
Location
State DE
County Sussex
Area Baltimore Hundred (31001)
Zoning RESIDENTIAL
Direction South
Rooms
Main Level Bedrooms 5
Interior
Interior Features Built-Ins, Carpet, Dining Area, Floor Plan - Open, Kitchen - Gourmet, Kitchen - Island, Pantry, Recessed Lighting, Sprinkler System, Stall Shower, Tub Shower, Walk-in Closet(s), Window Treatments, Wood Floors
Hot Water Propane, Tankless
Heating Central, Heat Pump - Gas BackUp
Cooling Ceiling Fan(s), Central A/C
Flooring Carpet, Ceramic Tile, Hardwood
Fireplaces Number 1
Fireplaces Type Screen, Gas/Propane
Equipment Built-In Microwave, Built-In Range, Dishwasher, Disposal, Dryer - Electric, Energy Efficient Appliances, Exhaust Fan
Furnishings Yes
Fireplace Y
Window Features Screens
Appliance Built-In Microwave, Built-In Range, Dishwasher, Disposal, Dryer - Electric, Energy Efficient Appliances, Exhaust Fan
Heat Source Electric, Propane - Leased
Laundry Lower Floor
Exterior
Exterior Feature Patio(s), Screened, Porch(es)
Parking Features Garage - Front Entry, Built In, Other
Garage Spaces 2.0
Utilities Available Cable TV, Propane
Water Access N
Roof Type Architectural Shingle
Accessibility None
Porch Patio(s), Screened, Porch(es)
Road Frontage Public
Attached Garage 2
Total Parking Spaces 2
Garage Y
Building
Story 2
Foundation Crawl Space
Sewer Public Sewer
Water Public
Architectural Style Coastal
Level or Stories 2
Additional Building Above Grade, Below Grade
Structure Type 2 Story Ceilings,9'+ Ceilings,Cathedral Ceilings,Tray Ceilings,Dry Wall,Vaulted Ceilings
New Construction N
Schools
School District Indian River
Others
Pets Allowed Y
Senior Community No
Tax ID 533-19.00-1724.00
Ownership Fee Simple
SqFt Source Assessor
Acceptable Financing Cash, Conventional
Listing Terms Cash, Conventional
Financing Cash,Conventional
Special Listing Condition Standard
Pets Allowed No Pet Restrictions
Read Less Info
Want to know what your home might be worth? Contact us for a FREE valuation!

Our team is ready to help you sell your home for the highest possible price ASAP

Bought with Colleen Judith Cawley • Keller Williams Realty
"My job is to find and attract mastery-based agents to the office, protect the culture, and make sure everyone is happy! "







