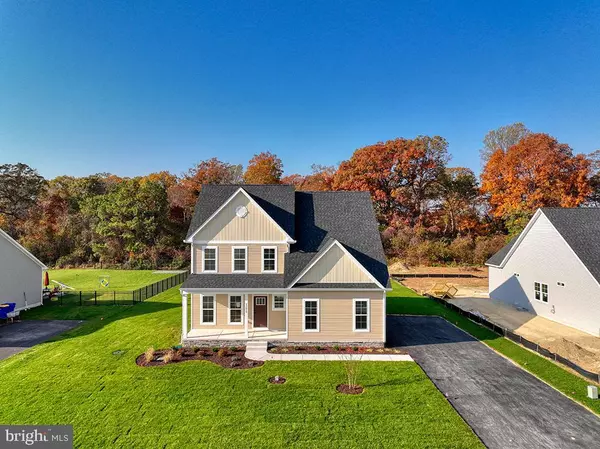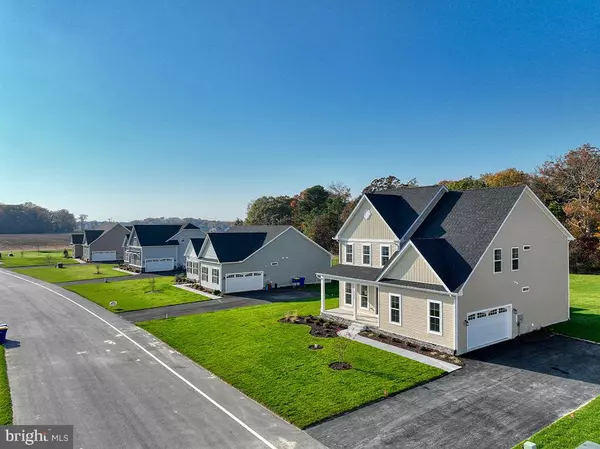$560,000
$574,990
2.6%For more information regarding the value of a property, please contact us for a free consultation.
4 Beds
4 Baths
2,464 SqFt
SOLD DATE : 02/02/2024
Key Details
Sold Price $560,000
Property Type Single Family Home
Sub Type Detached
Listing Status Sold
Purchase Type For Sale
Square Footage 2,464 sqft
Price per Sqft $227
Subdivision Estates At Milton Crossing
MLS Listing ID DESU2046986
Sold Date 02/02/24
Style Craftsman,Traditional
Bedrooms 4
Full Baths 3
Half Baths 1
HOA Fees $50/qua
HOA Y/N Y
Abv Grd Liv Area 2,464
Originating Board BRIGHT
Year Built 2023
Annual Tax Amount $98
Tax Year 2023
Lot Size 0.500 Acres
Acres 0.5
Lot Dimensions 100.00 x 218.00
Property Description
MOVE IN READY! Great closing incentives including no impact fees and 1/2 of transfer tax paid! Welcome to the epitome of modern living at Capstone Homes' Milton Crossing! Introducing the exquisite Gabriel move in ready home—a true embodiment of luxury and comfort. This stunning home offers an abundance of features to elevate your lifestyle. Enjoy the warmth of the fireplace in the cozy living area, and bask in the natural light pouring into the sunroom, creating a serene oasis. The kitchen dazzles with sleek quartz countertops, perfect for culinary adventures. The primary bedroom is located on the first floor with an upgraded tile shower. Upgraded floors exude elegance and style, while the upgraded countertops in bathrooms add a touch of opulence. With the inclusion of an additional 4th bedroom accompanied by a bathroom, hosting guests or accommodating family has never been more convenient. Discover a realm of refined living with a plethora of enhancements that truly set the Gabriel model apart. A full list of details and upgrades are available. Photos are of actual home. This home is available for immediate move in. Incentives subject to change without notice, confirm at time of contract.
Location
State DE
County Sussex
Area Broadkill Hundred (31003)
Zoning RESIDENTIAL
Rooms
Main Level Bedrooms 1
Interior
Interior Features Entry Level Bedroom, Floor Plan - Open, Pantry, Walk-in Closet(s)
Hot Water Propane, Instant Hot Water
Heating Heat Pump(s)
Cooling Heat Pump(s)
Fireplaces Number 1
Equipment Oven/Range - Electric, Refrigerator, Washer/Dryer Hookups Only, Microwave, Dishwasher
Fireplace Y
Appliance Oven/Range - Electric, Refrigerator, Washer/Dryer Hookups Only, Microwave, Dishwasher
Heat Source Electric
Laundry Main Floor
Exterior
Parking Features Garage - Side Entry
Garage Spaces 4.0
Water Access N
Accessibility None
Attached Garage 2
Total Parking Spaces 4
Garage Y
Building
Story 2
Foundation Crawl Space
Sewer Gravity Sept Fld
Water Well
Architectural Style Craftsman, Traditional
Level or Stories 2
Additional Building Above Grade, Below Grade
New Construction Y
Schools
School District Cape Henlopen
Others
Senior Community No
Tax ID 235-08.00-221.00
Ownership Fee Simple
SqFt Source Estimated
Acceptable Financing Conventional, Cash
Listing Terms Conventional, Cash
Financing Conventional,Cash
Special Listing Condition Standard
Read Less Info
Want to know what your home might be worth? Contact us for a FREE valuation!

Our team is ready to help you sell your home for the highest possible price ASAP

Bought with CARRIE LINGO • Jack Lingo - Lewes
"My job is to find and attract mastery-based agents to the office, protect the culture, and make sure everyone is happy! "







