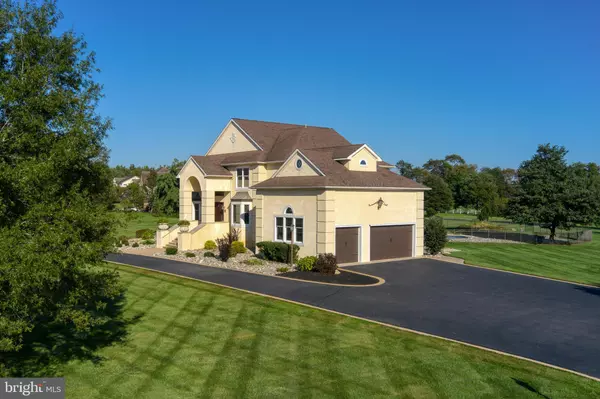$930,000
$929,900
For more information regarding the value of a property, please contact us for a free consultation.
5 Beds
3 Baths
4,244 SqFt
SOLD DATE : 02/20/2024
Key Details
Sold Price $930,000
Property Type Single Family Home
Sub Type Detached
Listing Status Sold
Purchase Type For Sale
Square Footage 4,244 sqft
Price per Sqft $219
Subdivision Ridings Of Southampt
MLS Listing ID NJBL2054386
Sold Date 02/20/24
Style Contemporary
Bedrooms 5
Full Baths 3
HOA Y/N N
Abv Grd Liv Area 4,244
Originating Board BRIGHT
Year Built 2000
Annual Tax Amount $14,990
Tax Year 2022
Lot Size 2.900 Acres
Acres 2.9
Lot Dimensions 0.00 x 0.00
Property Description
Discover the epitome of Modern Luxury living in the Heart of Beautiful Southampton, NJ. This exceptional 5-bedroom, 3-bathroom estate sprawled across 2.9 meticulously manicured acres promises a lifestyle of tranquility, comfort, and unparalleled elegance. Dive into the crystal-clear waters of your saltwater pool, heated to perfection for year-round enjoyment with a Beautiful Working Waterfall. Whether you're hosting a poolside soirée or simply unwinding after a long day, this feature sets YOUR home apart. The gourmet chef's kitchen. This culinary haven is not just a place to cook; it's a space designed for culinary excellence, culinary creations, and unforgettable moments with loved ones. Don't worry, there is plenty of Storage with the Walk-In Pantry. Top-of-the-line Stainless Steel Appliances that make meal preparation a joy. From the professional-grade range to the state-of-the-art refrigerator, everything you need is at your fingertips. Formal Dining Room located next to the Kitchen for Family Gathering & Holiday Dinners. Family Room with Ceilings over 25 Feet Tall and Gas Fireplace with a Beautiful View of the Backyard Oasis. Main Level also Includes a Bedroom and Full Bathroom too! Primary Bedroom Includes Two Walk-in Closets, with a Sitting Area and Private Bathroom. Did I mention the Balcony in the Primary Bedroom with a View of the Backyard? It's Truly Breathtaking. Three More Bedrooms located Nearby with a Nicely Sized Closet. Basement has room for Plenty of Storage, Workout Area, Children's Playroom..Possibilities are Endless! Backdoor to Basement Leads to the Hardscape that wraps around the pool and the Back Deck. 3 Car Garage for Vehicles, More Storage or Extra Toys! Updated Hardwood Flooring Throughout the Entire Home. Built in Irrigation System to Keep that Green Grass. Newer HVAC System, Garage Doors, Painted Stucco and so much more! This Home is Truly One of a Kind! Schedule Your Showing Today!
Location
State NJ
County Burlington
Area Southampton Twp (20333)
Zoning AR
Rooms
Other Rooms Living Room, Dining Room, Bedroom 2, Bedroom 3, Bedroom 4, Kitchen, Family Room, Basement, Bedroom 1, Mud Room
Basement Interior Access, Outside Entrance, Poured Concrete, Space For Rooms, Sump Pump, Unfinished, Water Proofing System
Main Level Bedrooms 1
Interior
Interior Features Attic, Breakfast Area, Carpet, Dining Area, Curved Staircase, Family Room Off Kitchen, Floor Plan - Traditional, Kitchen - Eat-In, Pantry, Recessed Lighting, Sprinkler System, Upgraded Countertops, Walk-in Closet(s), Water Treat System, Wood Floors
Hot Water Natural Gas
Heating Forced Air
Cooling Central A/C
Flooring Hardwood, Carpet, Tile/Brick
Equipment Built-In Microwave, Built-In Range, Compactor, Dishwasher, Disposal, Dryer - Gas, Oven/Range - Gas, Stainless Steel Appliances, Washer
Furnishings No
Fireplace N
Appliance Built-In Microwave, Built-In Range, Compactor, Dishwasher, Disposal, Dryer - Gas, Oven/Range - Gas, Stainless Steel Appliances, Washer
Heat Source Natural Gas
Laundry Main Floor
Exterior
Exterior Feature Balcony
Parking Features Garage Door Opener, Inside Access, Oversized, Additional Storage Area
Garage Spaces 13.0
Fence Other
Pool Heated, Fenced, In Ground, Saltwater, Filtered
Water Access N
Roof Type Shingle
Accessibility None
Porch Balcony
Attached Garage 3
Total Parking Spaces 13
Garage Y
Building
Lot Description Cul-de-sac
Story 2
Foundation Concrete Perimeter
Sewer Private Septic Tank
Water Well
Architectural Style Contemporary
Level or Stories 2
Additional Building Above Grade, Below Grade
New Construction N
Schools
School District Southampton Township Public Schools
Others
Senior Community No
Tax ID 33-01303 01-00026
Ownership Fee Simple
SqFt Source Assessor
Acceptable Financing FHA, VA, Conventional, Cash
Listing Terms FHA, VA, Conventional, Cash
Financing FHA,VA,Conventional,Cash
Special Listing Condition Standard
Read Less Info
Want to know what your home might be worth? Contact us for a FREE valuation!

Our team is ready to help you sell your home for the highest possible price ASAP

Bought with Non Member • Non Subscribing Office

"My job is to find and attract mastery-based agents to the office, protect the culture, and make sure everyone is happy! "







