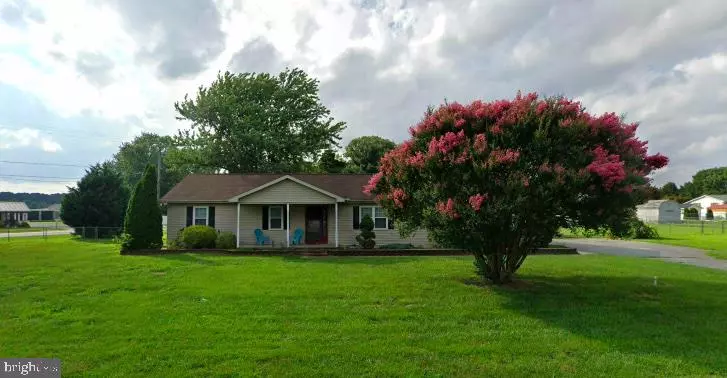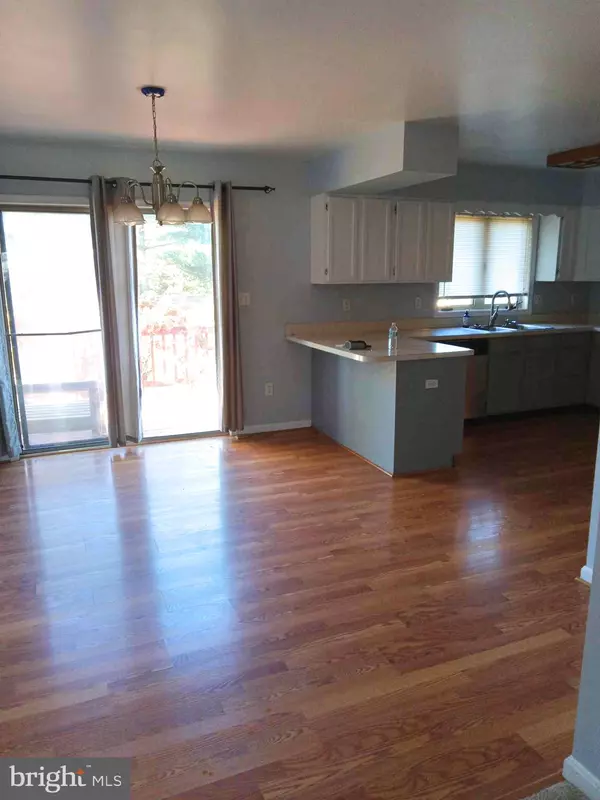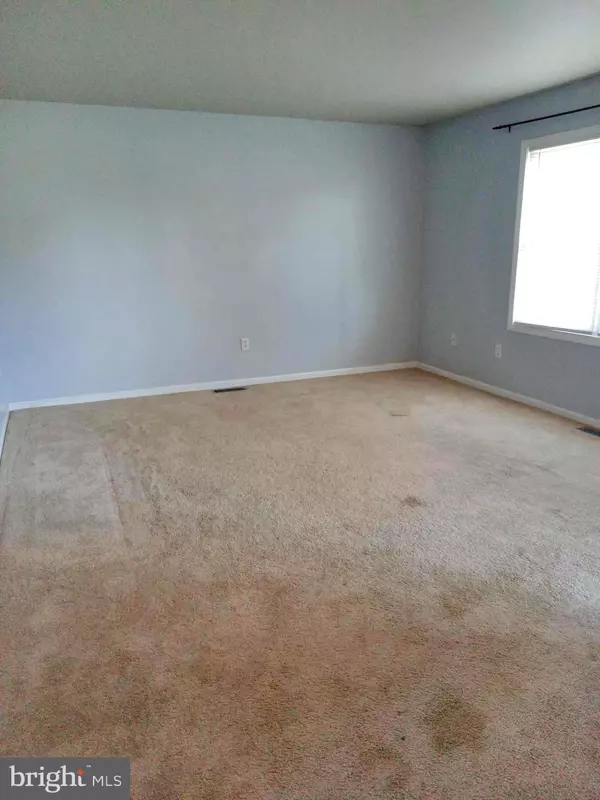$355,000
$349,900
1.5%For more information regarding the value of a property, please contact us for a free consultation.
3 Beds
3 Baths
2,100 SqFt
SOLD DATE : 02/23/2024
Key Details
Sold Price $355,000
Property Type Single Family Home
Sub Type Detached
Listing Status Sold
Purchase Type For Sale
Square Footage 2,100 sqft
Price per Sqft $169
Subdivision Eastman Heights
MLS Listing ID DESU2049272
Sold Date 02/23/24
Style Ranch/Rambler
Bedrooms 3
Full Baths 2
Half Baths 1
HOA Fees $1/ann
HOA Y/N Y
Abv Grd Liv Area 2,100
Originating Board BRIGHT
Year Built 1994
Annual Tax Amount $962
Tax Year 2023
Lot Size 1.230 Acres
Acres 1.23
Lot Dimensions 288.00 x 186.00
Property Description
Enjoy your new home in South Milford that has 2100 sq foot of living space. The kitchen features hardwood floors with formica counter tops. The appliances in the kitchen have been recently updated to stainless steel. From the kitchen leads in to a dining/eat in area. Enjoy the back yard looking through the sliding glass doors in the morning while drink a coffee. The guest bath has tile floors with a granite top single vanity. Master bedroom is large enough to fit a "California King" bed.. Master also features "his and hers" closets. The master bath has tile floors with a stand up tile shower, and granite single bowl vanity. If you look to entertain then look no further. The garage has been turned into a large entertainment/ game room with a half bath and on its own zone for heating and air. NEW HVAC ZONE In 2008 -- NEW ROOF IN 2010 -- ALL NEW WINDOWS IN 2014 (except kitchen). Minutes Away From all of Milford's Shopping And Dining and the New Bayhealth Hospital and 25 Minutes From Lewes and Rehoboth Beach with Easy Access To Route 1.
Location
State DE
County Sussex
Area Cedar Creek Hundred (31004)
Zoning AR
Rooms
Main Level Bedrooms 3
Interior
Interior Features Attic, Breakfast Area, Carpet, Ceiling Fan(s), Dining Area, Family Room Off Kitchen, Kitchen - Eat-In, Primary Bath(s)
Hot Water Electric
Heating Forced Air, Heat Pump - Electric BackUp
Cooling Central A/C, Heat Pump(s)
Flooring Carpet, Ceramic Tile, Concrete, Vinyl
Equipment Built-In Microwave, Dishwasher, Dryer - Electric, Washer, Refrigerator
Furnishings No
Fireplace N
Window Features Screens
Appliance Built-In Microwave, Dishwasher, Dryer - Electric, Washer, Refrigerator
Heat Source Electric
Laundry Main Floor
Exterior
Exterior Feature Brick
Fence Chain Link
Utilities Available Cable TV, Phone, Phone Available
Water Access N
Roof Type Architectural Shingle
Street Surface Gravel
Accessibility None
Porch Brick
Road Frontage City/County
Garage N
Building
Lot Description Cleared, SideYard(s)
Story 1
Foundation Crawl Space
Sewer Gravity Sept Fld
Water Well
Architectural Style Ranch/Rambler
Level or Stories 1
Additional Building Above Grade, Below Grade
Structure Type 9'+ Ceilings,Dry Wall
New Construction N
Schools
School District Milford
Others
Pets Allowed Y
Senior Community No
Tax ID 330-15.05-14.01
Ownership Fee Simple
SqFt Source Estimated
Acceptable Financing Cash, Conventional
Listing Terms Cash, Conventional
Financing Cash,Conventional
Special Listing Condition Standard
Pets Allowed No Pet Restrictions
Read Less Info
Want to know what your home might be worth? Contact us for a FREE valuation!

Our team is ready to help you sell your home for the highest possible price ASAP

Bought with Torianne M Weiss Hamstead • Berkshire Hathaway HomeServices PenFed Realty
"My job is to find and attract mastery-based agents to the office, protect the culture, and make sure everyone is happy! "







