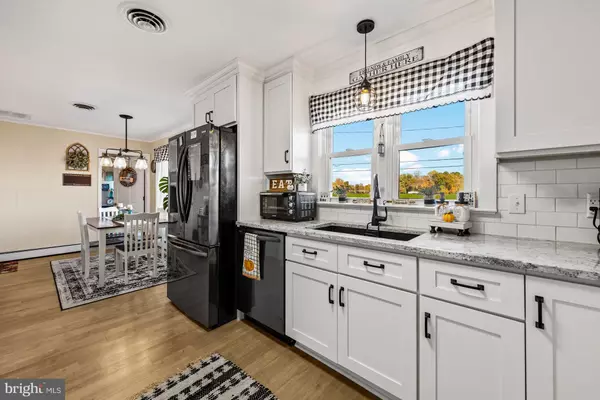$329,900
$329,900
For more information regarding the value of a property, please contact us for a free consultation.
3 Beds
2 Baths
1,205 SqFt
SOLD DATE : 03/07/2024
Key Details
Sold Price $329,900
Property Type Single Family Home
Sub Type Detached
Listing Status Sold
Purchase Type For Sale
Square Footage 1,205 sqft
Price per Sqft $273
Subdivision None Available
MLS Listing ID DESU2051762
Sold Date 03/07/24
Style Ranch/Rambler
Bedrooms 3
Full Baths 1
Half Baths 1
HOA Y/N N
Abv Grd Liv Area 1,205
Originating Board BRIGHT
Year Built 1951
Annual Tax Amount $603
Tax Year 2023
Lot Size 0.570 Acres
Acres 0.57
Lot Dimensions 138.00 x 181.00
Property Description
Welcome to 7020 Calhoun Road, a beautifully renovated ranch-style home nestled on a generous .57-acre lot in Milford, DE. This 3-bedroom, 1.5 bath home exudes a classic and timeless appeal. The gourmet kitchen steals the spotlight with its modern updates. Adorned with sleek granite countertops and a classic subway tile backsplash, the kitchen is highlighted by luxury plank flooring and a suite of black Frigidaire appliances that bring a contemporary touch to the space. The breakfast bar is ideal for casual dining or entertaining guests. An adjacent dining area features clean lines with white vertical paneling, crown molding and a stylish five-light chandelier. You will find classic hardwood floors, crisp white trim, a high arched doorway, and a handsome color palette in this meticulously maintained home. Both the full and powder bath have been updated with modern cabinetry, Outside, entertain guests on the back deck and gather around the firepit for memorable evenings. A wrap around driveway leads to a 2-car garage with an interior access to an unfinished basement area providing ample storage for your belongings. Enjoy the country-like setting while being just a short drive from all the modern conveniences you need, including popular establishments such as Redner's, Aldi, Starbucks, and Arena's Milford just to name a few. There are no HOA fees! Do not wait, schedule your appointment today!
Location
State DE
County Sussex
Area Cedar Creek Hundred (31004)
Zoning GR
Rooms
Other Rooms Living Room, Dining Room, Bedroom 2, Bedroom 3, Kitchen, Bedroom 1, Laundry, Bathroom 1, Bathroom 2
Basement Unfinished, Garage Access
Main Level Bedrooms 3
Interior
Interior Features Breakfast Area, Carpet, Ceiling Fan(s), Combination Kitchen/Dining, Combination Kitchen/Living, Crown Moldings, Dining Area, Entry Level Bedroom, Family Room Off Kitchen, Kitchen - Gourmet, Kitchen - Table Space, Pantry, Tub Shower, Upgraded Countertops, Window Treatments, Wood Floors
Hot Water Electric
Heating Baseboard - Hot Water
Cooling Central A/C
Flooring Luxury Vinyl Tile, Hardwood, Carpet
Equipment Built-In Range, Dishwasher, Dryer, Freezer, Icemaker, Microwave, Oven - Self Cleaning, Oven - Single, Oven/Range - Electric, Refrigerator, Stove, Washer, Water Heater
Fireplace N
Window Features Screens
Appliance Built-In Range, Dishwasher, Dryer, Freezer, Icemaker, Microwave, Oven - Self Cleaning, Oven - Single, Oven/Range - Electric, Refrigerator, Stove, Washer, Water Heater
Heat Source Oil
Laundry Has Laundry, Main Floor
Exterior
Exterior Feature Deck(s)
Parking Features Garage - Rear Entry, Garage Door Opener, Inside Access
Garage Spaces 2.0
Water Access N
View Garden/Lawn
Roof Type Pitched,Metal
Accessibility None
Porch Deck(s)
Attached Garage 2
Total Parking Spaces 2
Garage Y
Building
Lot Description Front Yard, Landscaping, Rear Yard, SideYard(s)
Story 1
Foundation Block
Sewer Private Sewer
Water Well
Architectural Style Ranch/Rambler
Level or Stories 1
Additional Building Above Grade, Below Grade
New Construction N
Schools
School District Milford
Others
Senior Community No
Tax ID 130-03.00-238.00
Ownership Fee Simple
SqFt Source Assessor
Security Features Carbon Monoxide Detector(s),Main Entrance Lock,Smoke Detector
Acceptable Financing Cash, Conventional, FHA, VA
Listing Terms Cash, Conventional, FHA, VA
Financing Cash,Conventional,FHA,VA
Special Listing Condition Standard
Read Less Info
Want to know what your home might be worth? Contact us for a FREE valuation!

Our team is ready to help you sell your home for the highest possible price ASAP

Bought with Terri L Kulp • Coldwell Banker Chesapeake Real Estate Company
"My job is to find and attract mastery-based agents to the office, protect the culture, and make sure everyone is happy! "







