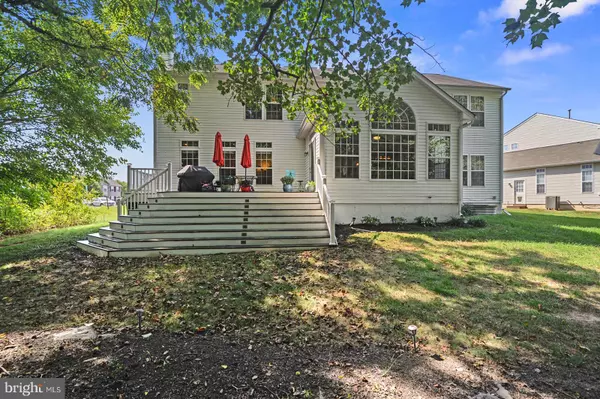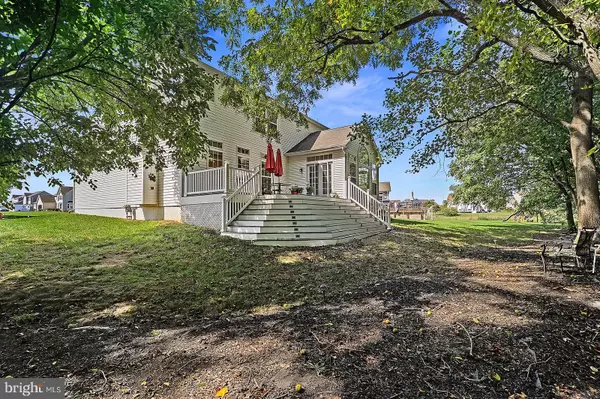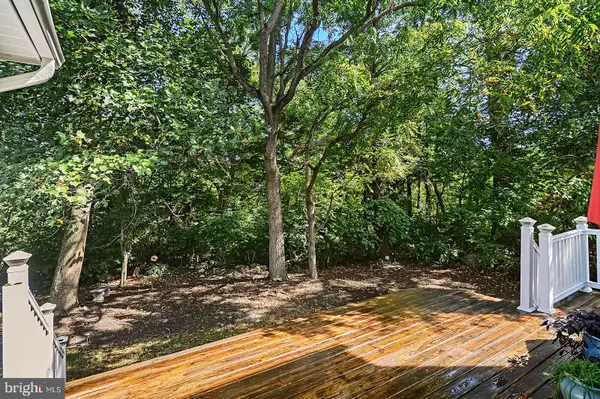$540,000
$539,500
0.1%For more information regarding the value of a property, please contact us for a free consultation.
4 Beds
3 Baths
4,562 SqFt
SOLD DATE : 02/28/2024
Key Details
Sold Price $540,000
Property Type Single Family Home
Sub Type Detached
Listing Status Sold
Purchase Type For Sale
Square Footage 4,562 sqft
Price per Sqft $118
Subdivision Providence Crossing
MLS Listing ID DEKT2024466
Sold Date 02/28/24
Style Colonial
Bedrooms 4
Full Baths 2
Half Baths 1
HOA Fees $16/ann
HOA Y/N Y
Abv Grd Liv Area 3,267
Originating Board BRIGHT
Year Built 2007
Annual Tax Amount $2,944
Tax Year 2023
Lot Size 0.272 Acres
Acres 0.27
Lot Dimensions 67.59 x 135.00
Property Description
Stunnning Cortland model with 6 ft bump-out in desirable Providence Crossing. This 4 Bed, 2.5 Bath Colonial Home sits on Premium Lot in a Cul-De-Sac with Treed Lot in back for Privacy. Enjoy sitting on your 22x14 "Lighted Deck" while watching the squirrels jump from tree to tree. Entering the Home is the 2-Story Foyer w/Hardwood, to the right is a Very Nice Size Dedicated Office space. To Left is Formal Dining Room and beyond is the Formal Dining Room. Off Foyer is the Powder Room and Laundry. Entering the Huge Open Space of the Kitchen, the Morning Room and the 20x16 Family Room you will have Plenty of Space for all your Friends and Family. The Kitchen is a Cook's Dream with Loads of 42" Cherry Cabinets, Gourmet Kitchen Island with more Cabinets and Bar space for 2 Stools, Granite Countertops, Side by Side Refrigerator, Newer Stove with Air Fryer capabilities. Off Kitchen is the Extra-Large Family Room (with bump-out) and Fireplace. Off Kitchen is 12x16 Morning Room w/another Breakfast Bar, which seats 2. This Room has a Wall of Windows, Extra Long Windows and Palladiun Window providing the entire back with much natural light. French Doors in Morning Room lead out to Deck and Private Back Yard Living Space. Upstairs is the Enormous Owners Suite with Large His and Her Walk-In Closets, Very Spacious Sitting Area and Owners Bath with Shower, Tiled Surround Garden Tub, Double Vanity, Private Toilet Room. 3 Additional Nice Size Bedrooms and Hall Bath complete the 2nd floor. After all this.... if you still need more Room, head down to the Expansive Basement, since home has bump-out and also the Morning Room, the Basement is full footprint of Home. Over 80% of the Basement is Finished, presently an Office, but can be Anything you Want it to Be. Plenty of Room and even 2 Storage Areas and 3-Piece Rough-In for Bath. 9 Ft Ceilings in Basement also. Custom Window Treatments will be staying due to the extra-long length of the windows. This home sits at back of Cul-de-sac. Chandeliers in Foyer and DR do not stay and will be replaced before settlement.
Location
State DE
County Kent
Area Smyrna (30801)
Zoning RS
Rooms
Basement Full, Partially Finished, Rough Bath Plumb
Main Level Bedrooms 4
Interior
Interior Features Family Room Off Kitchen, Formal/Separate Dining Room, Ceiling Fan(s), Kitchen - Eat-In, Kitchen - Island, Pantry, Recessed Lighting, Soaking Tub, Stall Shower, Upgraded Countertops, Walk-in Closet(s), Window Treatments
Hot Water Natural Gas
Heating Forced Air
Cooling Central A/C
Flooring Carpet, Vinyl, Hardwood
Fireplaces Number 1
Equipment Built-In Microwave, Built-In Range, Dishwasher, Disposal, Oven/Range - Electric, Refrigerator
Fireplace Y
Window Features Palladian
Appliance Built-In Microwave, Built-In Range, Dishwasher, Disposal, Oven/Range - Electric, Refrigerator
Heat Source Natural Gas
Laundry Main Floor
Exterior
Exterior Feature Deck(s), Porch(es)
Parking Features Garage - Front Entry
Garage Spaces 6.0
Utilities Available Cable TV
Water Access N
Roof Type Architectural Shingle
Accessibility None
Porch Deck(s), Porch(es)
Road Frontage Public
Attached Garage 2
Total Parking Spaces 6
Garage Y
Building
Lot Description Backs to Trees, Cul-de-sac
Story 2
Foundation Concrete Perimeter
Sewer Public Sewer
Water Public
Architectural Style Colonial
Level or Stories 2
Additional Building Above Grade, Below Grade
Structure Type Dry Wall
New Construction N
Schools
High Schools Smyrna
School District Smyrna
Others
Senior Community No
Tax ID KH-04-02702-02-5800-000
Ownership Fee Simple
SqFt Source Assessor
Security Features Security System,Smoke Detector
Acceptable Financing Cash, Conventional, FHA, VA
Listing Terms Cash, Conventional, FHA, VA
Financing Cash,Conventional,FHA,VA
Special Listing Condition Standard
Read Less Info
Want to know what your home might be worth? Contact us for a FREE valuation!

Our team is ready to help you sell your home for the highest possible price ASAP

Bought with Ingram Bryant Foster • Bryan Realty Group

"My job is to find and attract mastery-based agents to the office, protect the culture, and make sure everyone is happy! "







