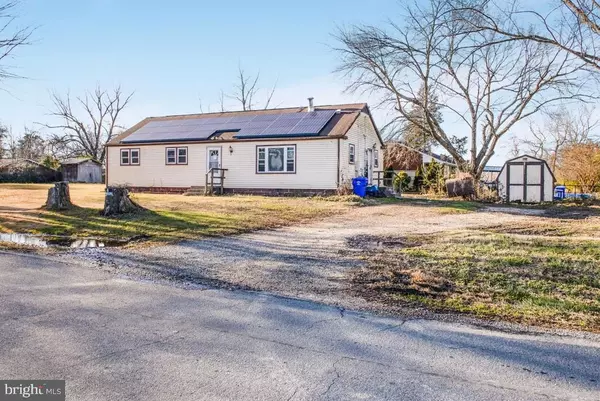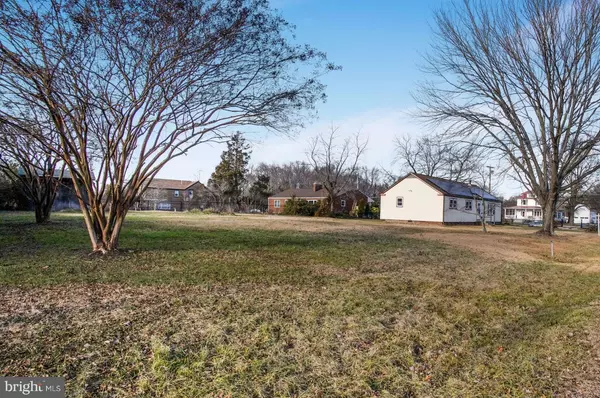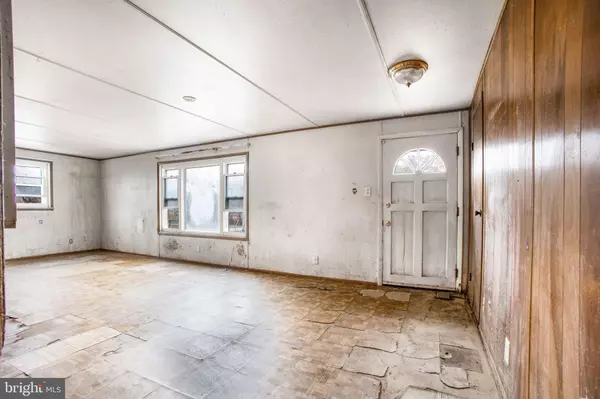$190,000
$219,900
13.6%For more information regarding the value of a property, please contact us for a free consultation.
3 Beds
2 Baths
1,248 SqFt
SOLD DATE : 02/28/2024
Key Details
Sold Price $190,000
Property Type Single Family Home
Sub Type Detached
Listing Status Sold
Purchase Type For Sale
Square Footage 1,248 sqft
Price per Sqft $152
Subdivision Du Mar Estates
MLS Listing ID MDCH2028296
Sold Date 02/28/24
Style Ranch/Rambler
Bedrooms 3
Full Baths 2
HOA Y/N N
Abv Grd Liv Area 1,248
Originating Board BRIGHT
Year Built 1970
Annual Tax Amount $2,781
Tax Year 2023
Lot Size 0.570 Acres
Acres 0.57
Property Description
Discover the potential of this spacious 3-bedroom, 2-full bath Rambler nestled on a peaceful street in Marbury. This home, situated on a generous 0.57 acres lot, offers a unique opportunity for renovation and transformation into an exceptional family residence or a lucrative investment property.
While the house requires some renovation, the spacious layout and desirable location provide a canvas for creating a dream home. Embrace the chance to personalize and enhance this property to meet your vision.
Whether you're a savvy investor or a homeowner with a creative vision, this property presents endless possibilities. Unlock the potential within and craft a home tailored to your unique taste. Explore the prospect of turning this house into a fantastic family haven or a wise investment in the thriving community of Marbury.
Don't miss the chance to make this house your own. Schedule a viewing and envision the possibilities that await in this charming Marbury residence. SOLAR PANELS PRESENT: buyer will need to assume the contract and take over payments as closing.
Location
State MD
County Charles
Zoning WCD
Rooms
Other Rooms Living Room, Primary Bedroom, Bedroom 2, Bedroom 3, Kitchen
Main Level Bedrooms 3
Interior
Interior Features Dining Area, Built-Ins, Window Treatments, Floor Plan - Traditional
Hot Water Electric
Heating Forced Air, Wood Burn Stove
Cooling Central A/C
Fireplace N
Heat Source Electric
Exterior
Fence Partially
Utilities Available Cable TV Available
Water Access N
Roof Type Fiberglass
Accessibility None
Garage N
Building
Story 1
Foundation Slab
Sewer Gravity Sept Fld
Water Public
Architectural Style Ranch/Rambler
Level or Stories 1
Additional Building Above Grade, Below Grade
New Construction N
Schools
Elementary Schools Gale-Bailey
Middle Schools General Smallwood
High Schools Henry E. Lackey
School District Charles County Public Schools
Others
Senior Community No
Tax ID 0910007402
Ownership Fee Simple
SqFt Source Assessor
Special Listing Condition REO (Real Estate Owned)
Read Less Info
Want to know what your home might be worth? Contact us for a FREE valuation!

Our team is ready to help you sell your home for the highest possible price ASAP

Bought with Yvette R Savoy • Colonial Realty
"My job is to find and attract mastery-based agents to the office, protect the culture, and make sure everyone is happy! "







