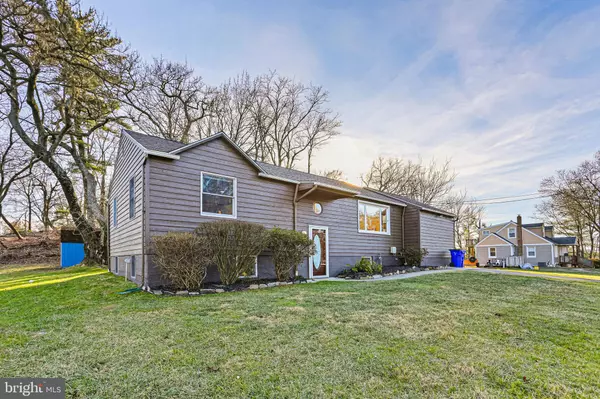$520,000
$519,500
0.1%For more information regarding the value of a property, please contact us for a free consultation.
2 Beds
2 Baths
2,046 SqFt
SOLD DATE : 03/08/2024
Key Details
Sold Price $520,000
Property Type Single Family Home
Sub Type Detached
Listing Status Sold
Purchase Type For Sale
Square Footage 2,046 sqft
Price per Sqft $254
Subdivision None Available
MLS Listing ID MDHW2035862
Sold Date 03/08/24
Style Split Foyer
Bedrooms 2
Full Baths 2
HOA Y/N N
Abv Grd Liv Area 1,246
Originating Board BRIGHT
Year Built 1950
Annual Tax Amount $5,082
Tax Year 2023
Lot Size 0.491 Acres
Acres 0.49
Property Description
This is ultimate chance to get an affordable detached single family house in Howard County and Ellicott City.
Priced to sell fast! Shows well, very clean, and excellently maintained. New roof, and new carpet, and the whole home is freshly painted inside and out!
Showings available at anytime, the home is unoccupied. Just show up to the front door and follow the instructions.
*Note there are two additional rooms in the basement, but they do not have official egress windows.
There is a full bath downstairs, large rec room and access to the large private backyard.
Anderson Windows, Stainless steal appliances, Water filter system under sink, Natural Gas, Public Water and Sewer! No HOA or Front foot fees!!!
Showings available at anytime, the home is unoccupied. Just show up to the front door and follow the instructions.
Location
State MD
County Howard
Zoning R20
Direction North
Rooms
Basement Daylight, Partial, Drainage System, Fully Finished, Heated, Improved, Outside Entrance, Rear Entrance, Sump Pump, Windows
Main Level Bedrooms 2
Interior
Interior Features Breakfast Area, Combination Kitchen/Dining, Floor Plan - Open
Hot Water Electric
Cooling Central A/C
Equipment Built-In Range, Dishwasher, Disposal, Icemaker, Oven - Single, Oven/Range - Gas, Refrigerator
Furnishings No
Fireplace N
Window Features Double Pane
Appliance Built-In Range, Dishwasher, Disposal, Icemaker, Oven - Single, Oven/Range - Gas, Refrigerator
Heat Source Natural Gas
Laundry Hookup, Upper Floor
Exterior
Garage Spaces 2.0
Water Access N
Roof Type Architectural Shingle
Accessibility Other
Total Parking Spaces 2
Garage N
Building
Story 2
Foundation Block
Sewer Public Sewer
Water Public
Architectural Style Split Foyer
Level or Stories 2
Additional Building Above Grade, Below Grade
New Construction N
Schools
School District Howard County Public School System
Others
Pets Allowed Y
Senior Community No
Tax ID 1402208148
Ownership Fee Simple
SqFt Source Assessor
Special Listing Condition Standard
Pets Allowed Cats OK, Dogs OK
Read Less Info
Want to know what your home might be worth? Contact us for a FREE valuation!

Our team is ready to help you sell your home for the highest possible price ASAP

Bought with Thao T Nguyen • RE/MAX Town Center
"My job is to find and attract mastery-based agents to the office, protect the culture, and make sure everyone is happy! "







