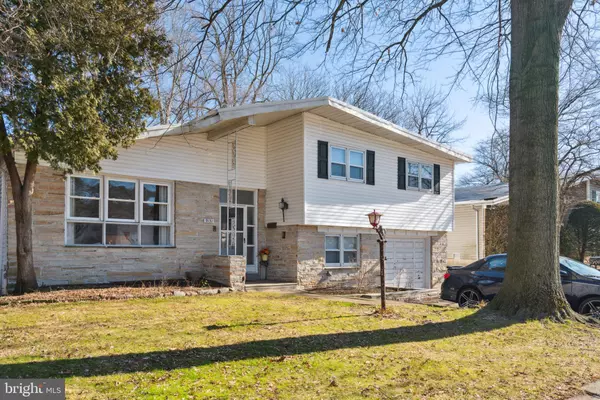$485,000
$479,900
1.1%For more information regarding the value of a property, please contact us for a free consultation.
4 Beds
3 Baths
1,800 SqFt
SOLD DATE : 03/13/2024
Key Details
Sold Price $485,000
Property Type Single Family Home
Sub Type Detached
Listing Status Sold
Purchase Type For Sale
Square Footage 1,800 sqft
Price per Sqft $269
Subdivision Sun Valley
MLS Listing ID PAPH2319814
Sold Date 03/13/24
Style Split Level
Bedrooms 4
Full Baths 2
Half Baths 1
HOA Y/N N
Abv Grd Liv Area 1,800
Originating Board BRIGHT
Year Built 1960
Annual Tax Amount $4,672
Tax Year 2022
Lot Size 10,671 Sqft
Acres 0.24
Lot Dimensions 92.00 x 117.00
Property Description
Newly launched Split level with many amenities! Open foyer entrance with coat closet. Spacious living room with vaulted ceilings. A full marbled wall for the wood burning fireplace. Straight back from the living room is the sizable dining space.
High-ceilings and natural bright sunlight make these two rooms glow! The eat in kitchen has plenty of wood base and overhead cabinets and counter space. Exit the kitchen to the rear fenced yard. The lower level features a generous family room with powder room and a huge laundry/utility room that has inside access to the garage. The slider doors in the family room also exit to the rear yard where you can enjoy a park like setting right out your own door complete with rear storage shed and fenced in area. The upper level consists of 4 bright-airy, expansive bedrooms. Plenty of closet space, wood floors, 2 full bathrooms. Room to grow in this one. Property is very close to all major highways, public transportation and shopping area. This one is a winner!!
Location
State PA
County Philadelphia
Area 19115 (19115)
Zoning RSA3
Rooms
Other Rooms Living Room, Dining Room, Primary Bedroom, Bedroom 2, Bedroom 3, Kitchen, Family Room, Foyer, Bedroom 1, Laundry, Utility Room, Bathroom 1, Bathroom 2, Half Bath
Interior
Interior Features Ceiling Fan(s), Floor Plan - Traditional, Kitchen - Eat-In, Primary Bath(s), Recessed Lighting, Stall Shower
Hot Water Natural Gas
Heating Forced Air
Cooling Central A/C
Flooring Carpet, Laminated, Wood
Fireplaces Number 1
Fireplaces Type Marble, Wood
Equipment Disposal, Dryer - Gas, Washer
Fireplace Y
Appliance Disposal, Dryer - Gas, Washer
Heat Source Natural Gas
Laundry Lower Floor
Exterior
Parking Features Garage - Front Entry
Garage Spaces 1.0
Utilities Available Natural Gas Available, Cable TV
Water Access N
Accessibility None
Attached Garage 1
Total Parking Spaces 1
Garage Y
Building
Story 2
Foundation Crawl Space
Sewer Public Sewer
Water Public
Architectural Style Split Level
Level or Stories 2
Additional Building Above Grade, Below Grade
New Construction N
Schools
School District The School District Of Philadelphia
Others
Senior Community No
Tax ID 562379205
Ownership Fee Simple
SqFt Source Assessor
Special Listing Condition Standard
Read Less Info
Want to know what your home might be worth? Contact us for a FREE valuation!

Our team is ready to help you sell your home for the highest possible price ASAP

Bought with Sharoon Shahzad • Realty Mark Associates
"My job is to find and attract mastery-based agents to the office, protect the culture, and make sure everyone is happy! "







