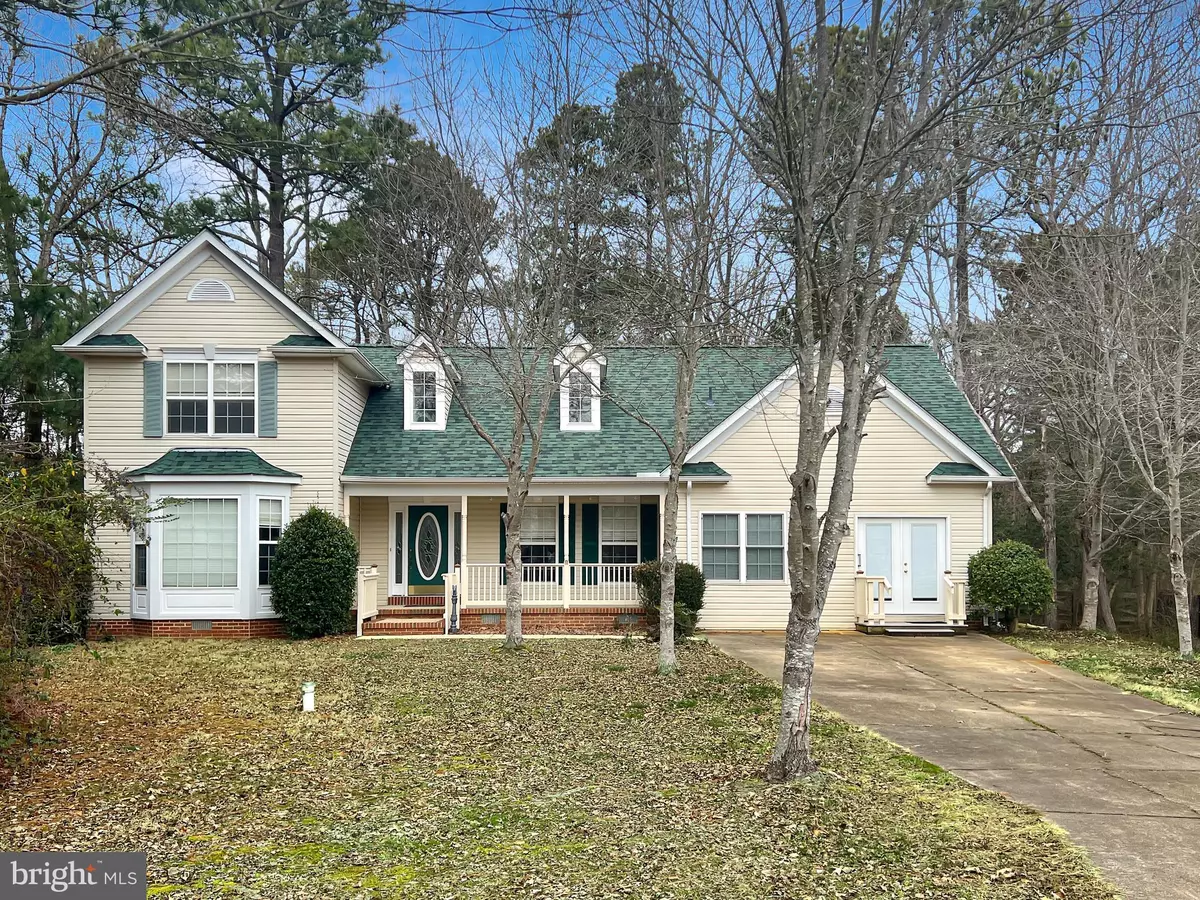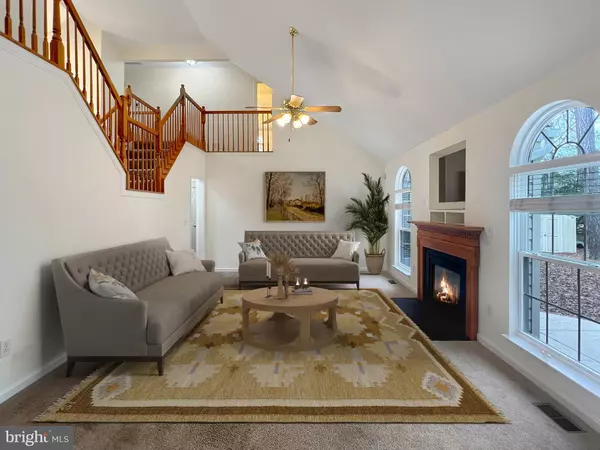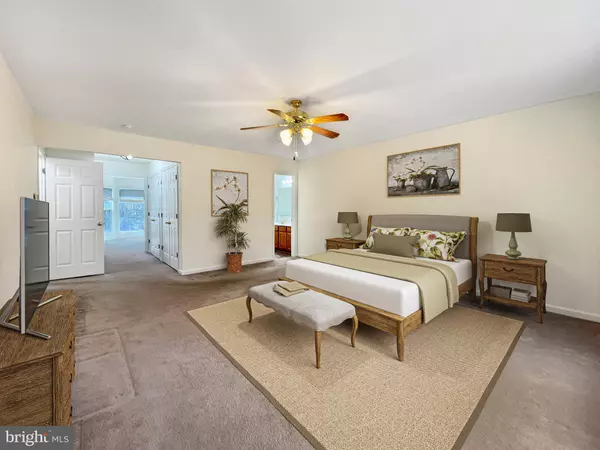$504,000
$475,000
6.1%For more information regarding the value of a property, please contact us for a free consultation.
6 Beds
4 Baths
3,217 SqFt
SOLD DATE : 03/21/2024
Key Details
Sold Price $504,000
Property Type Single Family Home
Sub Type Detached
Listing Status Sold
Purchase Type For Sale
Square Footage 3,217 sqft
Price per Sqft $156
Subdivision Tall Pines
MLS Listing ID MDSM2017074
Sold Date 03/21/24
Style Traditional
Bedrooms 6
Full Baths 3
Half Baths 1
HOA Y/N N
Abv Grd Liv Area 3,217
Originating Board BRIGHT
Year Built 2001
Annual Tax Amount $3,744
Tax Year 2023
Lot Size 0.632 Acres
Acres 0.63
Property Description
Nestled in the heart of the picturesque rural town of Tall Timbers, this home is an invitation to the tranquility and charm of country living. Set back in a cul-de-sac against the backdrop of the Potomac River and its serene surroundings, this property uniquely combines the comfort of modern, accessibility and peacefulness of rural living. Imagine cozy mornings with coffee on the private patio, evenings gathered around the crackling gas fireplace in the family room, and laughter echoing through the open kitchen and dining area as you host memorable gatherings.
With up to 6 bedrooms and 3.5 bathrooms, the flexibility of this home can accommodate any style of living. Experience the abundance of natural light, so vibrant it's practically sunshine therapy, provides a warm and inviting atmosphere throughout. The expansive primary suite, featuring a large sitting room and multiple closets, provides a retreat within your own home. Meanwhile, the family room with its vaulted ceiling and gas fireplace creates an inviting space for gatherings, seamlessly connecting the common living spaces.
Upstairs, four generously sized bedrooms and a full bathroom ensure ample space and privacy for family members or guests. This home goes beyond the ordinary with a garage thoughtfully converted into a permitted in-law suite, offering versatile living options. This area has its own entrance, kitchenette, full bathroom, HVAC zone, water heater and laundry hookups. Great for multi-generational living, leased apartment, or for your home business.
Enjoy the privacy of your fenced-in backyard with concrete patio, perfect for unwinding and entertaining. Looking for fun on the water? Right around the corner is Morgan's Cove Marina where you lease dock space or launch your water toys! Don't miss the chance to make this Southern Maryland haven your own, where accessibility and flexibility seamlessly blends with easy rural living. Schedule your visit today and immerse yourself in the beauty and tranquility of Tall Timbers.
Location
State MD
County Saint Marys
Zoning RL
Rooms
Other Rooms Dining Room, Primary Bedroom, Sitting Room, Bedroom 2, Bedroom 3, Bedroom 4, Bedroom 5, Kitchen, Family Room, Breakfast Room, In-Law/auPair/Suite
Main Level Bedrooms 2
Interior
Interior Features Breakfast Area, Built-Ins, Carpet, Ceiling Fan(s), Chair Railings, Dining Area, Entry Level Bedroom, Family Room Off Kitchen, Floor Plan - Open, Formal/Separate Dining Room, Kitchen - Country, Kitchen - Gourmet, Pantry, Kitchenette, Primary Bath(s), Soaking Tub, Stall Shower, Tub Shower, Walk-in Closet(s), Other
Hot Water Electric
Heating Heat Pump(s)
Cooling Central A/C, Ceiling Fan(s), Heat Pump(s), Multi Units, Programmable Thermostat
Flooring Carpet, Ceramic Tile, Luxury Vinyl Tile
Fireplaces Number 1
Fireplaces Type Gas/Propane
Equipment Built-In Microwave, Dishwasher, Disposal, Dryer - Front Loading, Extra Refrigerator/Freezer, Oven/Range - Electric, Refrigerator, Washer - Front Loading, Water Heater
Fireplace Y
Window Features Vinyl Clad
Appliance Built-In Microwave, Dishwasher, Disposal, Dryer - Front Loading, Extra Refrigerator/Freezer, Oven/Range - Electric, Refrigerator, Washer - Front Loading, Water Heater
Heat Source Electric
Laundry Main Floor, Hookup, Has Laundry
Exterior
Exterior Feature Porch(es), Patio(s), Roof
Garage Spaces 5.0
Fence Rear, Wood
Utilities Available Propane
Water Access N
Roof Type Architectural Shingle,Asphalt
Accessibility 2+ Access Exits, 36\"+ wide Halls, Level Entry - Main
Porch Porch(es), Patio(s), Roof
Total Parking Spaces 5
Garage N
Building
Lot Description Backs to Trees, Cul-de-sac, Front Yard, Landscaping, Level, No Thru Street, Rear Yard
Story 2
Foundation Crawl Space
Sewer Public Sewer
Water Well
Architectural Style Traditional
Level or Stories 2
Additional Building Above Grade, Below Grade
New Construction N
Schools
Elementary Schools Piney Point
High Schools Leonardtown
School District St. Mary'S County Public Schools
Others
Senior Community No
Tax ID 1902039893
Ownership Fee Simple
SqFt Source Assessor
Special Listing Condition Standard
Read Less Info
Want to know what your home might be worth? Contact us for a FREE valuation!

Our team is ready to help you sell your home for the highest possible price ASAP

Bought with Bill Oosterink • CENTURY 21 New Millennium
"My job is to find and attract mastery-based agents to the office, protect the culture, and make sure everyone is happy! "







