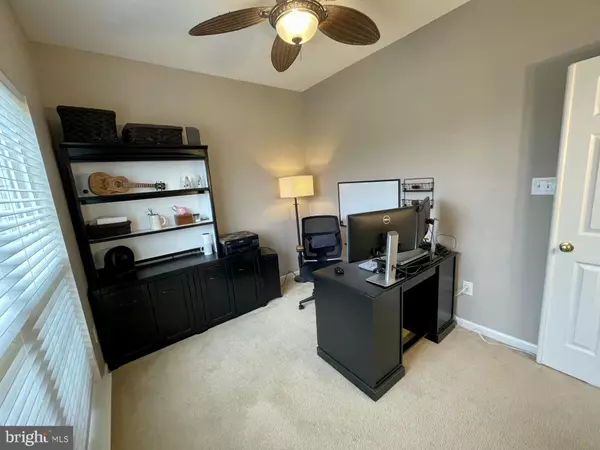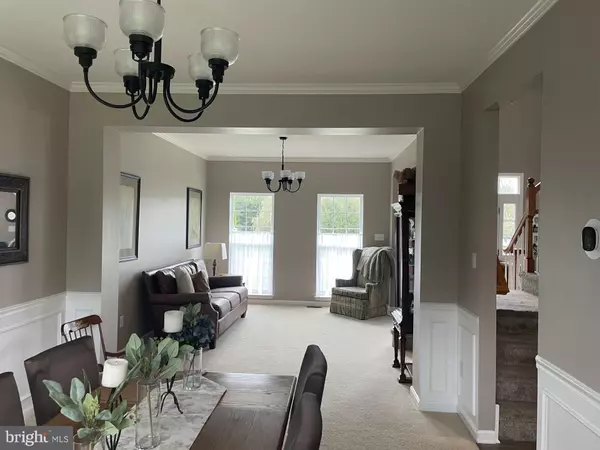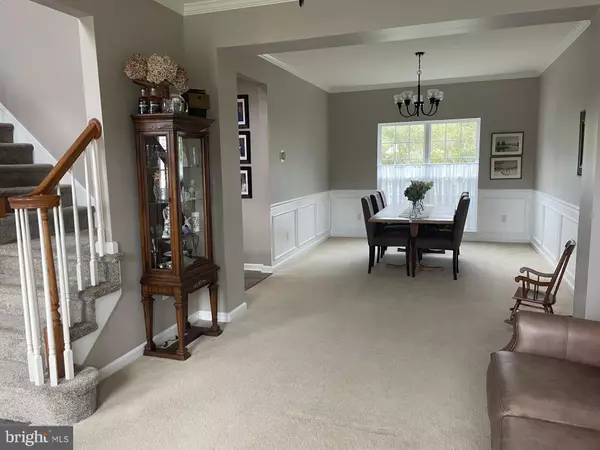$665,000
$664,900
For more information regarding the value of a property, please contact us for a free consultation.
5 Beds
3 Baths
3,208 SqFt
SOLD DATE : 03/20/2024
Key Details
Sold Price $665,000
Property Type Single Family Home
Sub Type Detached
Listing Status Sold
Purchase Type For Sale
Square Footage 3,208 sqft
Price per Sqft $207
Subdivision None Available
MLS Listing ID NJGL2036180
Sold Date 03/20/24
Style Colonial
Bedrooms 5
Full Baths 2
Half Baths 1
HOA Fees $20/ann
HOA Y/N Y
Abv Grd Liv Area 3,208
Originating Board BRIGHT
Year Built 2007
Annual Tax Amount $12,175
Tax Year 2022
Lot Size 1.000 Acres
Acres 1.0
Lot Dimensions 0.00 x 0.00
Property Description
Welcome to 114 Stockton Ct, a beautiful well-maintained home in rural Elk Township Gloucester County in a community that offers residents the perfect combination of tranquility and convenience. Nestled in a QUAINT NEIGHBORHOOD with SIDEWALKS, this 3,208 sq. ft. 5 BEDROOM, 2 1⁄2 BATH home situated on ONE ACRE provides a peaceful retreat with rural living at its best. From the moment you enter the front door, you’ll notice the tall 18 ft. hallway, split open staircase and the SUNLIGHT ENTERING through the windows that extend to the floor. The main level features a HOME OFFICE, MUDROOM, SPACIOUS family room, WAINSCOATED half bath, living room, dining room, GOURMET kitchen, and SUNROOM. Kitchen is complete with an OVERSIZED ISLAND and a PENISULA with additional seating, PANTRY, DOUBLE WALL OVEN, and 5 BURNER COOKTOP. The attached sunroom offers a CATHEDRAL CEILING, wood burning stove, windows from all angles that flood the kitchen with NATURAL LIGHT offering views of the entire backyard. The 2nd floor primary suite comes complete with tray ceiling, sizeable WALK-IN-CLOSET, an en-suite bathroom with HIS/HER VANITIES, CORNER TUB, and PRIVATE WATER CLOSET. Just off the primary, you’ll find a pocket door leading to a sitting room with hallway access that can be used as a 2nd FLOOR RETREAT or 5 TH BEDROOM. This floor has 3 additional bedrooms two of which have a WALK-IN-CLOSET, and second full bath with DOUBLE SINKS. The UP STAIRS LAUNDRY ROOM offers convenience as well as CABINETRY to meet storage needs. Throughout the grounds and surrounding the perimeter are numerous flowerbeds, perennials, shrubbery and mature trees offering privacy. This manicured landscaping adds to the overall charm of the property and provides a serene backdrop for outdoor living. Just out of the SUNROOM, you'll find a PATIO, FIRE PIT and an Amish built SHED. A DECK located off of the patio will lead you to the 30 ft. round swimming pool featuring a 2-year-old liner. This home also features a FULL unfinished basement, Security System, Sprinkler System, DUAL ZONE HVAC, and 30-amp service at the driveway. CONVENIENTLY LOCATED near major highway and amenities, ensuring easy access to shopping, dining, and entertainment options. Under 5 miles to Rowan University and the newly built Inspira Hospital. Just 3 minutes to Rt. 55, 20 minutes to Philadelphia, 30 minutes to Delaware, 1 hour to the Jersey shore and under 2 1⁄2 hours to NY City.
Location
State NJ
County Gloucester
Area Elk Twp (20804)
Zoning RE
Rooms
Basement Full, Interior Access, Poured Concrete, Space For Rooms, Sump Pump, Unfinished, Windows, Workshop
Interior
Interior Features Attic, Ceiling Fan(s), Crown Moldings, Double/Dual Staircase, Family Room Off Kitchen, Floor Plan - Open, Formal/Separate Dining Room, Kitchen - Eat-In, Kitchen - Gourmet, Kitchen - Island, Primary Bath(s), Pantry, Recessed Lighting, Stall Shower, Tub Shower, Upgraded Countertops, Window Treatments, Wood Floors
Hot Water Natural Gas
Heating Central, Wood Burn Stove
Cooling Central A/C
Flooring Ceramic Tile, Hardwood, Laminated, Partially Carpeted
Equipment Built-In Microwave, Cooktop, Dishwasher, ENERGY STAR Dishwasher, ENERGY STAR Refrigerator, Extra Refrigerator/Freezer, Icemaker, Oven - Double, Oven/Range - Electric, Refrigerator, Water Heater
Fireplace N
Appliance Built-In Microwave, Cooktop, Dishwasher, ENERGY STAR Dishwasher, ENERGY STAR Refrigerator, Extra Refrigerator/Freezer, Icemaker, Oven - Double, Oven/Range - Electric, Refrigerator, Water Heater
Heat Source Natural Gas, Wood
Exterior
Parking Features Garage - Side Entry, Garage Door Opener, Inside Access
Garage Spaces 7.0
Utilities Available Under Ground
Water Access N
Roof Type Shingle
Accessibility 2+ Access Exits
Attached Garage 2
Total Parking Spaces 7
Garage Y
Building
Story 3
Foundation Passive Radon Mitigation, Slab
Sewer On Site Septic
Water Well
Architectural Style Colonial
Level or Stories 3
Additional Building Above Grade, Below Grade
New Construction N
Schools
Elementary Schools Aura
Middle Schools Delsea Regional M.S.
High Schools Delsea Regional H.S.
School District Elk Township Public Schools
Others
Senior Community No
Tax ID 04-00042-00013 13
Ownership Fee Simple
SqFt Source Assessor
Special Listing Condition Standard
Read Less Info
Want to know what your home might be worth? Contact us for a FREE valuation!

Our team is ready to help you sell your home for the highest possible price ASAP

Bought with Amy Telfair • Space & Company

"My job is to find and attract mastery-based agents to the office, protect the culture, and make sure everyone is happy! "







