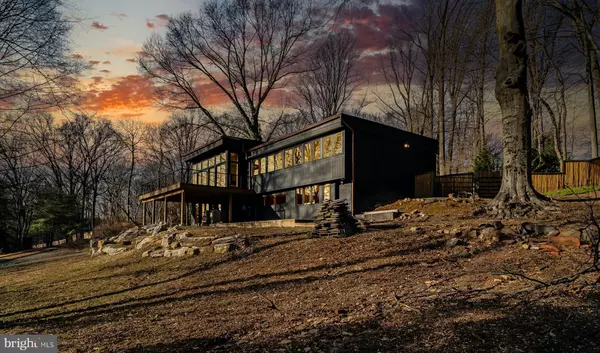$1,400,000
$1,125,000
24.4%For more information regarding the value of a property, please contact us for a free consultation.
4 Beds
3 Baths
3,928 SqFt
SOLD DATE : 03/22/2024
Key Details
Sold Price $1,400,000
Property Type Single Family Home
Sub Type Detached
Listing Status Sold
Purchase Type For Sale
Square Footage 3,928 sqft
Price per Sqft $356
Subdivision Colonial Vil
MLS Listing ID PAMC2095458
Sold Date 03/22/24
Style Contemporary
Bedrooms 4
Full Baths 2
Half Baths 1
HOA Y/N N
Abv Grd Liv Area 3,083
Originating Board BRIGHT
Year Built 1971
Annual Tax Amount $8,696
Tax Year 2023
Lot Size 1.048 Acres
Acres 1.05
Lot Dimensions 250.00 x 0.00
Property Description
**OPEN HOUSE IS CANCELED, PROPERTY UNDER CONTRACT**Welcome to this stunning Jonathan Lane designed and built contemporary home nestled on a tranquil cul-de-sac, offering modern elegance and classic style. Conveniently located minutes away from Routes 202, 76, 276, and 476, as well as the popular towns of Wayne, Devon, and Paoli, and the commercial amenities of King of Prussia, this residence accomplishes an ideal balance of a quiet setting yet total convenience.
Inside the home discover a breathtaking living room and newly renovated custom Bulthaup B3 kitchen, where timeless design meets innovative functionality, providing the perfect space for culinary delights and guest entertainment. The Gaggenau induction cooktop, main and secondary sinks, each with disposers and Dornbracht faucets, are some of the many upscale kitchen amenities to be found.
You'll be surprised by the abundance of natural light that fills the 4 bedrooms two and one half baths on the main level, plus a full lower level with a large sunlit recreation room with second fireplace, a bonus room (great 5th bedroom or home office potential) with wall of windows and outside entrance to patio. Also, a kitchenette, laundry/ storage room, utility room as well as several unfinished spaces suitable to create another bathroom, if desired, and access to the two car attached garage are found on the lower level.
Outside, enjoy the acre plus property. A large recently renovated tigerwood front deck overlooks the yard. An intimate flagstone terrace with pergola is the perfect spot for enjoying al fresco dining off of the kitchen/dining area or simply soaking in the tranquility of the surroundings. The rear yard is fenced.
Located in close proximity to the historic Valley Forge National Park.
Don't miss your chance to experience the epitome of contemporary living in this remarkable home. Schedule your private tour today.
No sign at location.
Listing agent Anita Leto is related to the Seller.
Location
State PA
County Montgomery
Area Upper Merion Twp (10658)
Zoning RESIDENTIAL
Rooms
Other Rooms Primary Bedroom, Bedroom 2, Bedroom 3, Bedroom 4, Kitchen, Foyer, Great Room, Laundry, Recreation Room, Storage Room, Utility Room, Bathroom 1, Bonus Room, Primary Bathroom, Half Bath
Basement Garage Access, Outside Entrance, Partially Finished, Rough Bath Plumb, Walkout Level, Windows, Daylight, Partial, Heated
Main Level Bedrooms 4
Interior
Interior Features Dining Area, Floor Plan - Open, Kitchen - Gourmet, Kitchen - Island, Primary Bath(s), Skylight(s), Wood Floors, Combination Kitchen/Dining, Kitchen - Eat-In, Recessed Lighting, Tub Shower, Carpet, Kitchenette, Window Treatments
Hot Water Electric
Heating Forced Air, Programmable Thermostat
Cooling Central A/C
Flooring Hardwood, Carpet, Concrete, Laminate Plank, Other
Fireplaces Number 2
Fireplaces Type Wood
Equipment Dishwasher, Washer, Dryer, Cooktop
Furnishings No
Fireplace Y
Window Features Energy Efficient,Skylights,Sliding,Screens,Double Pane
Appliance Dishwasher, Washer, Dryer, Cooktop
Heat Source Natural Gas
Laundry Lower Floor
Exterior
Exterior Feature Deck(s), Patio(s)
Parking Features Garage Door Opener, Built In, Basement Garage, Inside Access
Garage Spaces 6.0
Fence Partially, Wood
Water Access N
View Scenic Vista
Roof Type Flat
Accessibility None
Porch Deck(s), Patio(s)
Attached Garage 2
Total Parking Spaces 6
Garage Y
Building
Lot Description Cul-de-sac, No Thru Street
Story 2
Foundation Slab
Sewer Public Sewer
Water Public
Architectural Style Contemporary
Level or Stories 2
Additional Building Above Grade, Below Grade
New Construction N
Schools
Elementary Schools Roberts
Middle Schools Upper Merion
High Schools Upper Merion
School District Upper Merion Area
Others
Pets Allowed Y
Senior Community No
Tax ID 58-00-15464-525
Ownership Fee Simple
SqFt Source Estimated
Acceptable Financing Cash, Conventional, Negotiable
Listing Terms Cash, Conventional, Negotiable
Financing Cash,Conventional,Negotiable
Special Listing Condition Standard
Pets Allowed No Pet Restrictions
Read Less Info
Want to know what your home might be worth? Contact us for a FREE valuation!

Our team is ready to help you sell your home for the highest possible price ASAP

Bought with Marni O'Riordan • Keller Williams Realty Devon-Wayne
"My job is to find and attract mastery-based agents to the office, protect the culture, and make sure everyone is happy! "







