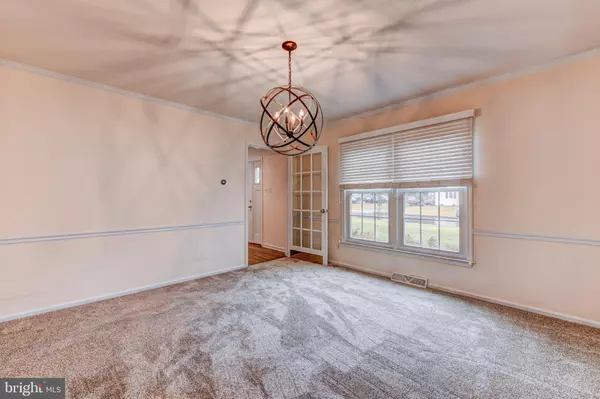$785,000
$769,000
2.1%For more information regarding the value of a property, please contact us for a free consultation.
5 Beds
3 Baths
2,830 SqFt
SOLD DATE : 03/25/2024
Key Details
Sold Price $785,000
Property Type Single Family Home
Sub Type Detached
Listing Status Sold
Purchase Type For Sale
Square Footage 2,830 sqft
Price per Sqft $277
Subdivision Queens Grant
MLS Listing ID PABU2062836
Sold Date 03/25/24
Style Colonial
Bedrooms 5
Full Baths 2
Half Baths 1
HOA Y/N N
Abv Grd Liv Area 2,830
Originating Board BRIGHT
Year Built 1979
Annual Tax Amount $11,054
Tax Year 2022
Lot Size 0.370 Acres
Acres 0.37
Lot Dimensions x 130.00
Property Description
Welcome to this 5 bedroom home in the desirable Queens Grant neighborhood of Yardley. With versatile living space and beautiful hardwood flooring, this home offers the perfect combination of charm and modern luxury. Step inside through the NEW front door where you will immediately notice the upgraded trimwork and neutral colors throughout. On your right, through French doors, is your cozy living room with windows to allow for radiant sunshine and on your left, entertain friends and family in style in your formal dining room boasting NEW carpet, unique chandelier and enhanced moldings. Continue down the hallway to your stunning eat in kitchen featuring granite countertops, tile backsplash, pendant and recessed lighting, oversized island allowing for ample counter and cabinet space, stainless steel appliances, pantry closet and separate eating area with ceiling fan. Conveniently located off the kitchen is your spacious family room, perfect for social gatherings, showcasing a white washed brick accent wall with fireplace, ceiling fan and NEW sliding doors with in-glass blinds allowing access to your screened in porch. Located on the opposite side of the kitchen is a bonus room, ideal for an office, 5th bedroom or additional playroom on the first floor! A laundry room complete with cabinetry for storage and direct access to your backyard and a recently renovated powder room complete this floor. Upstairs has four additional spacious bedrooms complete with carpeting, ceiling fans and windows for natural light. The primary bedroom boasts a California closet and beautifully updated luxurious ensuite full bathroom showcasing an oversized tiled stall shower with glass doors and built-in bench, dual sink vanity and beautiful cabinetry for all your storage needs. The full hallway bathroom is also updated to perfection featuring a tub shower combo, dual sink vanity and ample cabinetry. This home boasts a fully refinished basement (2021) featuring NEW carpet, recessed lighting, French drain, dehumidifier, 2 sump pumps and versatile space for all your needs. There is also a separate room ideal for a fitness room or extra storage! Your fully fenced in backyard offers a private escape featuring a screened in porch to enjoy all seasons, a paver patio AND a deck and is perfect to enjoy outdoor activities. Other recent upgrades include a NEW roof (2023), NEW gutters, NEW vinyl privacy fence and a NEW dishwasher! The home also has a gas generator which can be hooked up to the electric panel! Located near Route 1 and I-295 for easy commuting and close to a variety of shopping and restaurants. Pennsbury school district too! Don't miss the opportunity to see this beautiful home! **Seller is also including a one year home warranty to the future buyer**
Location
State PA
County Bucks
Area Lower Makefield Twp (10120)
Zoning R2
Rooms
Other Rooms Living Room, Dining Room, Primary Bedroom, Bedroom 2, Bedroom 3, Bedroom 5, Kitchen, Family Room, Basement, Bedroom 1, Laundry
Basement Fully Finished, Daylight, Partial, Heated, Sump Pump, Water Proofing System
Main Level Bedrooms 1
Interior
Interior Features Primary Bath(s), Kitchen - Island, Ceiling Fan(s), Dining Area, Crown Moldings
Hot Water Natural Gas
Heating Forced Air, Programmable Thermostat
Cooling Central A/C, Dehumidifier, Programmable Thermostat
Flooring Wood, Carpet
Fireplaces Number 1
Fireplaces Type Brick
Equipment Cooktop, Dishwasher, Refrigerator, Disposal, Dryer - Front Loading, Extra Refrigerator/Freezer, Microwave, Oven/Range - Electric, Stainless Steel Appliances, Water Heater
Fireplace Y
Window Features Double Hung,Replacement
Appliance Cooktop, Dishwasher, Refrigerator, Disposal, Dryer - Front Loading, Extra Refrigerator/Freezer, Microwave, Oven/Range - Electric, Stainless Steel Appliances, Water Heater
Heat Source Natural Gas
Laundry Main Floor
Exterior
Exterior Feature Deck(s), Patio(s), Porch(es), Screened
Parking Features Inside Access
Garage Spaces 4.0
Water Access N
Roof Type Architectural Shingle
Accessibility None
Porch Deck(s), Patio(s), Porch(es), Screened
Attached Garage 2
Total Parking Spaces 4
Garage Y
Building
Story 2
Foundation Concrete Perimeter
Sewer Public Sewer
Water Public
Architectural Style Colonial
Level or Stories 2
Additional Building Above Grade
New Construction N
Schools
Elementary Schools Edgewood
Middle Schools Charles Boehm
High Schools Pennsbury
School District Pennsbury
Others
Senior Community No
Tax ID 20-039-273
Ownership Fee Simple
SqFt Source Estimated
Acceptable Financing Cash, Conventional, FHA, VA
Listing Terms Cash, Conventional, FHA, VA
Financing Cash,Conventional,FHA,VA
Special Listing Condition Standard
Read Less Info
Want to know what your home might be worth? Contact us for a FREE valuation!

Our team is ready to help you sell your home for the highest possible price ASAP

Bought with John Menno • BHHS Fox & Roach -Yardley/Newtown
"My job is to find and attract mastery-based agents to the office, protect the culture, and make sure everyone is happy! "







