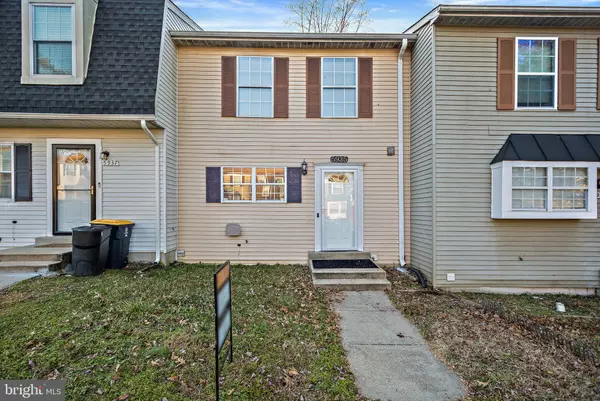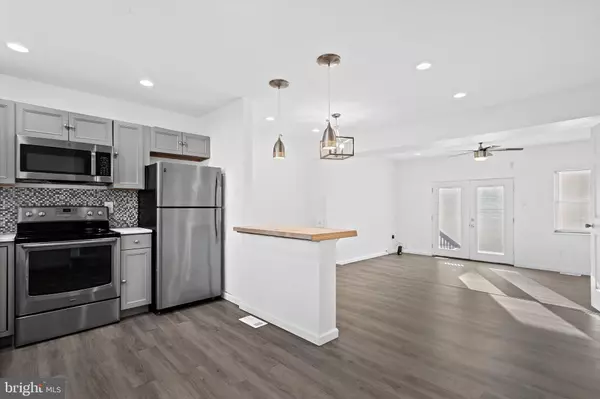$337,000
$325,000
3.7%For more information regarding the value of a property, please contact us for a free consultation.
3 Beds
3 Baths
1,800 SqFt
SOLD DATE : 03/25/2024
Key Details
Sold Price $337,000
Property Type Townhouse
Sub Type Interior Row/Townhouse
Listing Status Sold
Purchase Type For Sale
Square Footage 1,800 sqft
Price per Sqft $187
Subdivision London Woods
MLS Listing ID MDPG2104126
Sold Date 03/25/24
Style Colonial
Bedrooms 3
Full Baths 1
Half Baths 2
HOA Fees $59/mo
HOA Y/N Y
Abv Grd Liv Area 1,200
Originating Board BRIGHT
Year Built 1987
Annual Tax Amount $2,728
Tax Year 2023
Lot Size 1,500 Sqft
Acres 0.03
Property Description
Welcome home! Step inside and you’ll discover a sleek and modern 3 bedroom townhome. *2024 NEW Roof w/ 50 year warranty* The main level features beautiful wood floors and is open and filled with natural lighting. The gorgeous kitchen includes new stainless steel appliances, tile backsplash, and recessed lighting. On the other side of the breakfast bar, the dining area and living room are spacious and perfect for entertaining. Upstairs, the primary bedroom is large with plush carpet under your feet, a modern ceiling fan and gigantic walk-in closet. Two additional bedrooms also feature soft carpeting and roomy closets. The full bathroom is bright and clean with additional storage, and has access from both the primary bedroom and the hallway. Down in the lower level, a large open rec room provides endless opportunities for additional living. A half bathroom and expansive laundry room can also be found on this level. Step out onto the wooden deck off the living room or access the fenced back yard off the lower level. The tree-lined property will provide you with peace and privacy. The community offers ample parking. Minutes from Giant Food, Shoppers Food, Penn Station Shopping Center, Addison Plaza, Target, Planet Fitness, Brooke Road Recreation Center, and Oakcrest Community Center. Quick access to Addison Rd, Central Ave, E Capitol St, Pennsylvania Ave, Suitland Parkway, and I-295. Come check out your new home today!
Location
State MD
County Prince Georges
Zoning RSFA
Rooms
Other Rooms Living Room, Dining Room, Primary Bedroom, Bedroom 2, Bedroom 3, Kitchen, Family Room, Laundry, Bathroom 2, Primary Bathroom, Half Bath
Basement Fully Finished, Walkout Level
Interior
Interior Features Carpet, Ceiling Fan(s), Combination Kitchen/Dining, Floor Plan - Open, Recessed Lighting, Upgraded Countertops, Wood Floors
Hot Water Electric
Heating Heat Pump(s)
Cooling Central A/C
Flooring Laminated, Carpet
Equipment Built-In Microwave, Dishwasher, Oven/Range - Electric, Refrigerator, Stainless Steel Appliances
Fireplace N
Appliance Built-In Microwave, Dishwasher, Oven/Range - Electric, Refrigerator, Stainless Steel Appliances
Heat Source Electric
Laundry Basement, Dryer In Unit, Washer In Unit
Exterior
Exterior Feature Deck(s)
Garage Spaces 2.0
Parking On Site 1
Water Access N
Roof Type Architectural Shingle
Accessibility None
Porch Deck(s)
Total Parking Spaces 2
Garage N
Building
Story 3
Foundation Other
Sewer Public Sewer
Water Public
Architectural Style Colonial
Level or Stories 3
Additional Building Above Grade, Below Grade
Structure Type Dry Wall
New Construction N
Schools
Elementary Schools Doswell E. Brooks
Middle Schools Walker Mill
High Schools Suitland
School District Prince George'S County Public Schools
Others
Pets Allowed Y
HOA Fee Include Common Area Maintenance
Senior Community No
Tax ID 17182025153
Ownership Fee Simple
SqFt Source Estimated
Acceptable Financing Conventional, FHA, Cash, VA
Listing Terms Conventional, FHA, Cash, VA
Financing Conventional,FHA,Cash,VA
Special Listing Condition Standard
Pets Allowed No Pet Restrictions
Read Less Info
Want to know what your home might be worth? Contact us for a FREE valuation!

Our team is ready to help you sell your home for the highest possible price ASAP

Bought with Aderyn Bright • CENTURY 21 New Millennium

"My job is to find and attract mastery-based agents to the office, protect the culture, and make sure everyone is happy! "







