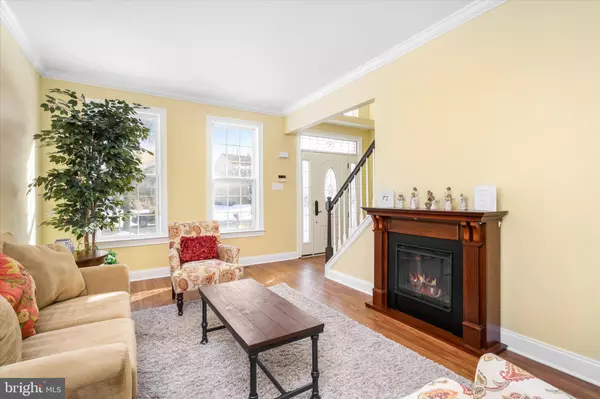$785,000
$725,000
8.3%For more information regarding the value of a property, please contact us for a free consultation.
4 Beds
3 Baths
2,182 SqFt
SOLD DATE : 03/26/2024
Key Details
Sold Price $785,000
Property Type Single Family Home
Sub Type Detached
Listing Status Sold
Purchase Type For Sale
Square Footage 2,182 sqft
Price per Sqft $359
Subdivision Berwick Manor
MLS Listing ID NJME2038848
Sold Date 03/26/24
Style Colonial
Bedrooms 4
Full Baths 2
Half Baths 1
HOA Y/N N
Abv Grd Liv Area 2,182
Originating Board BRIGHT
Year Built 2000
Annual Tax Amount $12,866
Tax Year 2022
Lot Size 0.282 Acres
Acres 0.28
Lot Dimensions 0.00 x 0.00
Property Description
Gorgeous move-in ready 4-bedroom colonial with spectacular newer kitchen & finished basement. This East-facing home offers a seamless move-in experience with key systems - like the roof, furnaces, and ACs, all recently updated. You'll appreciate the impressive curb appeal with its professional landscaping with outdoor lighting. The soaring 2-story foyer with Palladian window features a leaded glass insert door, side light panels and transom above the door for abundant sunlight. Plus, 9-foot ceilings on the first floor give the home a bright and airy open floorplan. The first floor is comprised of on one side of the house a dining room (with bay window) ready for a festive family gathering and a spacious living room. The other side of the home seamlessly extends into the family room with wood burning fireplace, custom mantle & decorative coffered ceiling. This space is made even more inviting with its proximity to the adjacent newer kitchen, an area where cooking, relaxation, and entertainment merge. The stunning, state-of-the-art kitchen is a custom creation with its coffered ceiling, beautiful wood cabinetry, granite countertops, stone backsplash with deco insets, center island and stainless-steel appliances. The flooring in the family room & kitchen is a large quality tile. The powder room has been nicely updated. The laundry room has cabinets & a sink. Upstairs you'll appreciate the brand-new carpeting on the stairs, hall and 4 bedrooms. The spacious primary suite has a volume ceiling, walk-in closet complete with custom organizer shelf system and its own bath with shower, tub, and dual sinks. 3 other bedrooms complete the 2nd floor along with the hall bathroom. The finished basement adds to flexibility with a large entertainment area with bar and a separate room perfect for an office or cozy enjoyment. The bump out breakfast area has a bay door opening to a peaceful landscaped backyard with outdoor lighting, a multi-level paver patio with firepit, in-ground sprinklers and a backdrop of mature trees. You'll certainly appreciate this worry-free home since all the systems have been replaced. The roof is under 6 years old and comes with an extended warranty. The furnace and AC were replaced 11 years ago with energy efficient ones. Hot water heater was replaced 8 years ago. Located strategically near shopping, restaurants, the delightful Dinosaur Park, highways, Princeton Jct train station and NYC bus routes. Owner can accommodate a quick closing.
Location
State NJ
County Mercer
Area East Windsor Twp (21101)
Zoning R-2
Direction East
Rooms
Other Rooms Living Room, Dining Room, Primary Bedroom, Bedroom 2, Bedroom 3, Bedroom 4, Kitchen, Game Room, Family Room, Laundry, Office, Bathroom 2, Primary Bathroom, Half Bath
Basement Poured Concrete
Interior
Interior Features Breakfast Area, Bar, Carpet, Crown Moldings, Dining Area, Family Room Off Kitchen, Floor Plan - Open, Kitchen - Island, Kitchen - Gourmet, Pantry, Recessed Lighting, Stall Shower, Tub Shower, Upgraded Countertops, Walk-in Closet(s)
Hot Water Natural Gas
Heating Forced Air
Cooling Central A/C
Fireplaces Number 1
Fireplaces Type Wood
Equipment Dishwasher, Dryer, Exhaust Fan, Microwave, Oven - Self Cleaning, Range Hood, Refrigerator, Stove, Washer, Water Heater
Fireplace Y
Appliance Dishwasher, Dryer, Exhaust Fan, Microwave, Oven - Self Cleaning, Range Hood, Refrigerator, Stove, Washer, Water Heater
Heat Source Natural Gas
Laundry Main Floor
Exterior
Parking Features Garage - Front Entry, Inside Access
Garage Spaces 4.0
Water Access N
View Garden/Lawn, Trees/Woods
Roof Type Composite
Accessibility None
Attached Garage 2
Total Parking Spaces 4
Garage Y
Building
Story 2
Foundation Concrete Perimeter
Sewer Public Sewer
Water Public
Architectural Style Colonial
Level or Stories 2
Additional Building Above Grade
New Construction N
Schools
School District East Windsor Regional Schools
Others
Pets Allowed Y
Senior Community No
Tax ID 01-00046-00019 08
Ownership Fee Simple
SqFt Source Assessor
Special Listing Condition Standard
Pets Allowed No Pet Restrictions
Read Less Info
Want to know what your home might be worth? Contact us for a FREE valuation!

Our team is ready to help you sell your home for the highest possible price ASAP

Bought with Manasi Kar • Keller Williams Premier
"My job is to find and attract mastery-based agents to the office, protect the culture, and make sure everyone is happy! "







