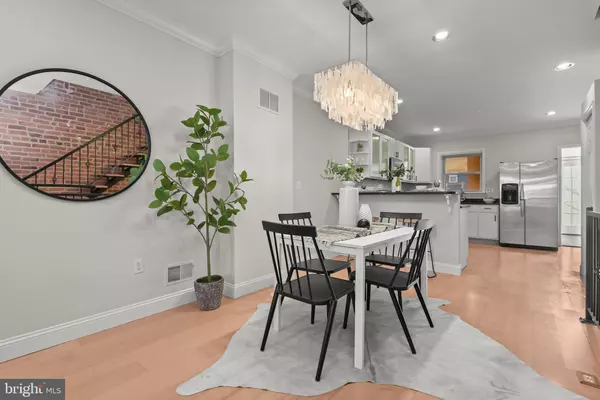$345,000
$325,000
6.2%For more information regarding the value of a property, please contact us for a free consultation.
2 Beds
3 Baths
1,274 SqFt
SOLD DATE : 03/27/2024
Key Details
Sold Price $345,000
Property Type Townhouse
Sub Type Interior Row/Townhouse
Listing Status Sold
Purchase Type For Sale
Square Footage 1,274 sqft
Price per Sqft $270
Subdivision Canton
MLS Listing ID MDBA2107676
Sold Date 03/27/24
Style Colonial
Bedrooms 2
Full Baths 2
Half Baths 1
HOA Y/N N
Abv Grd Liv Area 1,274
Originating Board BRIGHT
Year Built 1920
Annual Tax Amount $5,765
Tax Year 2022
Property Description
* Sunday open cancelled & Highest and best offers are due by 9pm Saturday 2/24* Welcome home to this two bedroom, two and one half bathroom rowhome in the desirable Canton neighborhood, complete with parking. Open concept main level with hardwood floors, recessed lighting and crown molding. Spacious living room with a separate dining area. Updated kitchen boasts granite counters, backsplash, breakfast bar, pantry, and stainless steel appliances. A half bathroom and access to the rear patio and parking pad complete the main level. Upstairs features the primary bedroom suite with a vaulted ceiling, accent brick wall, and a private bathroom. A second bedroom and a second full bathroom finish the upper level. The lower level offers a recreation room that provides a versatile area for a lounge space, home office or even a potential bedroom. Enjoy this fantastic location close to everything you need, along with the best that Baltimore has to offer!
Location
State MD
County Baltimore City
Zoning R-8
Rooms
Other Rooms Living Room, Dining Room, Primary Bedroom, Bedroom 2, Kitchen, Recreation Room, Utility Room
Basement Connecting Stairway, Full, Heated, Improved, Interior Access, Outside Entrance, Partially Finished, Rear Entrance, Walkout Stairs
Interior
Interior Features Ceiling Fan(s), Chair Railings, Crown Moldings, Dining Area, Floor Plan - Open, Kitchen - Eat-In, Pantry, Primary Bath(s), Recessed Lighting, Stall Shower, Tub Shower, Upgraded Countertops
Hot Water Electric
Heating Forced Air, Programmable Thermostat
Cooling Ceiling Fan(s), Central A/C, Programmable Thermostat
Flooring Ceramic Tile, Hardwood, Carpet
Equipment Built-In Microwave, Dishwasher, Disposal, Dryer, Energy Efficient Appliances, Exhaust Fan, Icemaker, Oven/Range - Gas, Refrigerator, Stainless Steel Appliances, Washer, Water Dispenser, Water Heater
Fireplace N
Window Features Double Hung,Double Pane,Energy Efficient,Insulated,Screens,Transom
Appliance Built-In Microwave, Dishwasher, Disposal, Dryer, Energy Efficient Appliances, Exhaust Fan, Icemaker, Oven/Range - Gas, Refrigerator, Stainless Steel Appliances, Washer, Water Dispenser, Water Heater
Heat Source Natural Gas
Laundry Basement, Dryer In Unit, Washer In Unit
Exterior
Exterior Feature Patio(s)
Garage Spaces 1.0
Fence Rear, Privacy, Wood
Water Access N
Accessibility 2+ Access Exits, Other
Porch Patio(s)
Total Parking Spaces 1
Garage N
Building
Story 3
Foundation Slab
Sewer Public Sewer
Water Public
Architectural Style Colonial
Level or Stories 3
Additional Building Above Grade, Below Grade
Structure Type Brick,High,Vaulted Ceilings
New Construction N
Schools
School District Baltimore City Public Schools
Others
Senior Community No
Tax ID 0326056470 028
Ownership Fee Simple
SqFt Source Estimated
Security Features Electric Alarm,Main Entrance Lock,Monitored,Security System,Smoke Detector
Special Listing Condition Standard
Read Less Info
Want to know what your home might be worth? Contact us for a FREE valuation!

Our team is ready to help you sell your home for the highest possible price ASAP

Bought with Nicholas Sekscenski • RE/MAX Distinctive Real Estate, Inc.
"My job is to find and attract mastery-based agents to the office, protect the culture, and make sure everyone is happy! "







