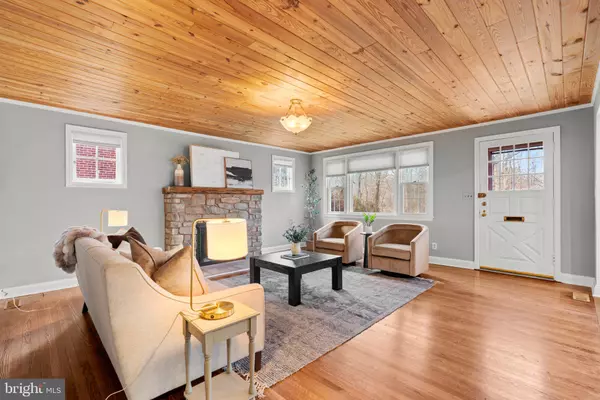$390,000
$375,000
4.0%For more information regarding the value of a property, please contact us for a free consultation.
4 Beds
3 Baths
2,605 SqFt
SOLD DATE : 03/28/2024
Key Details
Sold Price $390,000
Property Type Single Family Home
Sub Type Detached
Listing Status Sold
Purchase Type For Sale
Square Footage 2,605 sqft
Price per Sqft $149
Subdivision Hunting Ridge Historic District
MLS Listing ID MDBA2115050
Sold Date 03/28/24
Style Cape Cod
Bedrooms 4
Full Baths 2
Half Baths 1
HOA Y/N N
Abv Grd Liv Area 1,835
Originating Board BRIGHT
Year Built 1947
Annual Tax Amount $5,659
Tax Year 2023
Lot Size 7,100 Sqft
Acres 0.16
Property Description
Welcome to 4629 Briarclift Rd; a move-in ready home that masterfully blends the charm of the Hunting Ridge Historic District with the modern features today's buyer expects. Located on a quite, non-through street directly across from Gwynns Falls Park, this home offers over 3,000 square feet of living space and an open concept floor plan on the main level. A large, renovated kitchen stands out as the focal point with quartz countertops, updated cabinetry, and stainless steel appliances. The kitchen flows into the dining area and main entertainment space which is accented by the stone fireplace. Two of the four bedrooms are on the main level and have a full bathroom to service them. The remaining two bedrooms are on the upper level with another full bath and storage closet. The basement features a large screening area with a projector that conveys with the sale. The lower level offers a great space to entertain, build your home gym, or potentially add an inlaw suite. With exterior access, a large storage area, and a half bath, the possibilities for the basement are infinite. The rear yard is completely fenced-in and features a multi-level, covered stone entertainment area with garden beds surrounding the perimeter. This property will work perfectly for the buyer who values the opportunity to explore the trails in the park, who appreciates the easy access to commuter routes heading to both the county and city, wants space for multiple roommates or guests, expects an updated kitchen, seeks a balance between historic charm and modern improvements, works from home, appreciates a home gym space, loves to entertain, and/or is looking for a move-in ready home. **KEY FEATURES/HIGHLIGHTS/DATES** Open floor plan - Amazing kitchen - Private backyard entertainment space w/ covered patio - Resurfaced wood floors 2024 - Freshly painted 2024 - Professionally landscaped 2024 - Gorgeous slate roof - Fenced-in rear yard - Great basement entertainment space - Non-through street - Tons of parking - Great storage area - Move in ready! ADD TO THE MUST SEE LIST - GORGEOUS INSIDE AND OUT!
Location
State MD
County Baltimore City
Zoning R-1
Rooms
Basement Partially Finished, Improved, Sump Pump, Walkout Stairs, Workshop, Other
Main Level Bedrooms 2
Interior
Interior Features Breakfast Area, Ceiling Fan(s), Dining Area, Entry Level Bedroom, Family Room Off Kitchen, Floor Plan - Open, Kitchen - Gourmet, Kitchen - Island, Stall Shower, Tub Shower, Upgraded Countertops, Wood Floors, Other
Hot Water Natural Gas
Heating Central
Cooling Central A/C, Ceiling Fan(s)
Flooring Wood
Fireplaces Number 1
Equipment Dishwasher, Disposal, Dryer, Washer, Exhaust Fan, Microwave, Oven/Range - Gas, Refrigerator, Water Heater
Fireplace Y
Window Features Replacement
Appliance Dishwasher, Disposal, Dryer, Washer, Exhaust Fan, Microwave, Oven/Range - Gas, Refrigerator, Water Heater
Heat Source Natural Gas
Exterior
Exterior Feature Patio(s)
Fence Rear
Water Access N
View Trees/Woods
Roof Type Slate
Accessibility None
Porch Patio(s)
Garage N
Building
Lot Description Landscaping, Private
Story 2
Foundation Block
Sewer Public Sewer
Water Public
Architectural Style Cape Cod
Level or Stories 2
Additional Building Above Grade, Below Grade
New Construction N
Schools
School District Baltimore City Public Schools
Others
Senior Community No
Tax ID 0328057900D071
Ownership Fee Simple
SqFt Source Assessor
Acceptable Financing Cash, Conventional, FHA, VA
Listing Terms Cash, Conventional, FHA, VA
Financing Cash,Conventional,FHA,VA
Special Listing Condition Standard
Read Less Info
Want to know what your home might be worth? Contact us for a FREE valuation!

Our team is ready to help you sell your home for the highest possible price ASAP

Bought with Jessica N Sauls • VYBE Realty
"My job is to find and attract mastery-based agents to the office, protect the culture, and make sure everyone is happy! "







