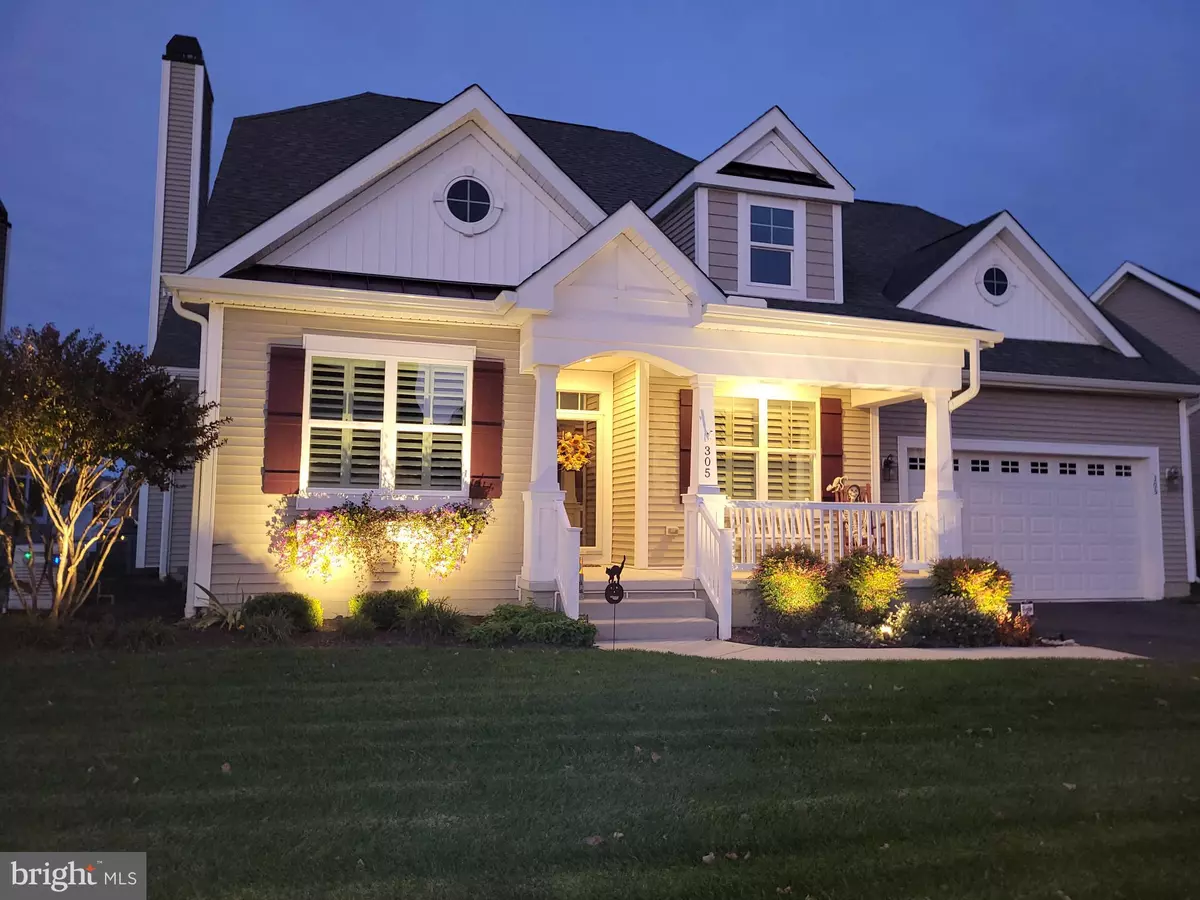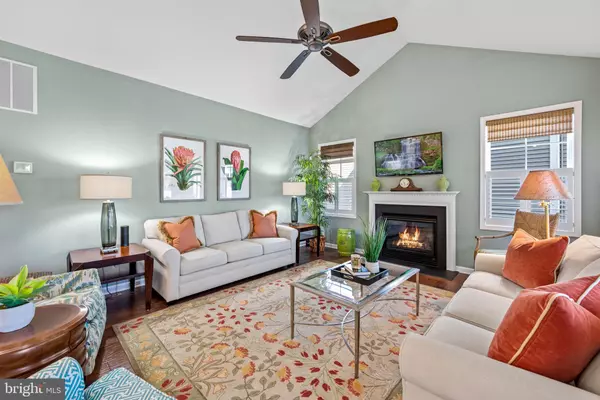$550,000
$550,000
For more information regarding the value of a property, please contact us for a free consultation.
3 Beds
2 Baths
1,769 SqFt
SOLD DATE : 03/21/2024
Key Details
Sold Price $550,000
Property Type Single Family Home
Sub Type Detached
Listing Status Sold
Purchase Type For Sale
Square Footage 1,769 sqft
Price per Sqft $310
Subdivision Heritage Creek
MLS Listing ID DESU2056280
Sold Date 03/21/24
Style Coastal,Craftsman
Bedrooms 3
Full Baths 2
HOA Fees $189/qua
HOA Y/N Y
Abv Grd Liv Area 1,769
Originating Board BRIGHT
Year Built 2014
Annual Tax Amount $1,989
Tax Year 2023
Lot Size 7,405 Sqft
Acres 0.17
Lot Dimensions 94.00 x 100.00
Property Description
Nestled in the Heritage Creek community, just minutes away from historic Milton, DE, this coastal style residence is a masterpiece of architecture and seaside elegance. From the moment you step inside, you're greeted by a harmonious blend of coastal charm and meticulous design elements, creating a truly splendid home. The open concept main living and dining area sets the stage for gatherings and entertaining, where every detail is thoughtfully arranged. The fireplace not only adds a touch of warmth and elegance to the living room but also creates a perfect spot for relaxation and contemplation as you take in the panoramic views offered through the picture windows that encase the space. The gourmet kitchen is a culinary haven, appointed with crisp-white 42” custom cabinetry with under cabinet illumination, sublime granite counter surfaces, classic subway tile backsplash, wine storage, pantry, and island with breakfast bar and feature lighting. Serve quests casual meals at the island bar or host a more elegant affair in the dining area adjacent to the kitchen. Whether you're a seasoned chef or just enjoy the art of cooking, this kitchen is equipped to meet your every need. The primary bedroom is a sanctuary of comfort and style, offering a generously sized space that includes a sitting area for moments of quiet reflection. The spa-like ensuite adds a touch of luxury with its dual vanity, stall shower, private water closet and walk-in closet with custom built-ins, creating a retreat within your own home. The pond views framed by nature’s expanse not only draws you outside, but also beckons you to explore more. The 3-Seasons room is the ideal spot for your morning coffee as you start your day. Outside end another perfect day at the beach dining al-fresco on the patio or enjoying a glass of wine while you watch the embers dance in the gas firepit. Two guest bedrooms and a well-appointed hall bath ensure that family and friends are accommodated with grace and comfort. Meanwhile, the full-footprint unfinished basement opens the door to endless possibilities. Whether you envision a woodshop, additional living space, or simply a haven for storage, this space invites your creativity to take flight. As you explore each corner of this home, you'll discover that every detail has been carefully considered, making it a place where architectural excellence meets the relaxed elegance of coastal living. Welcome home to a residence that is not just a living space but a canvas for a life well-lived.
Location
State DE
County Sussex
Area Broadkill Hundred (31003)
Zoning TN
Rooms
Other Rooms Living Room, Dining Room, Primary Bedroom, Bedroom 2, Bedroom 3, Kitchen, Foyer
Basement Full, Daylight, Partial, Poured Concrete, Space For Rooms, Sump Pump
Main Level Bedrooms 3
Interior
Interior Features Built-Ins, Carpet, Ceiling Fan(s), Combination Dining/Living, Combination Kitchen/Dining, Combination Kitchen/Living, Crown Moldings, Entry Level Bedroom, Floor Plan - Open, Kitchen - Gourmet, Kitchen - Island, Primary Bath(s), Pantry, Recessed Lighting, Skylight(s), Stall Shower, Upgraded Countertops, Wainscotting, Walk-in Closet(s), Window Treatments, Wine Storage, Wood Floors
Hot Water Natural Gas, Tankless
Heating Heat Pump(s), Forced Air
Cooling Ceiling Fan(s), Central A/C
Flooring Ceramic Tile, Hardwood
Fireplaces Number 1
Fireplaces Type Gas/Propane, Mantel(s)
Equipment Built-In Microwave, Cooktop, Dishwasher, Disposal, Dryer, Energy Efficient Appliances, Exhaust Fan, Freezer, Icemaker, Oven - Wall, Oven/Range - Gas, Refrigerator, Washer, Water Dispenser, Water Heater - Tankless
Fireplace Y
Window Features Double Pane,Screens,Skylights,Transom
Appliance Built-In Microwave, Cooktop, Dishwasher, Disposal, Dryer, Energy Efficient Appliances, Exhaust Fan, Freezer, Icemaker, Oven - Wall, Oven/Range - Gas, Refrigerator, Washer, Water Dispenser, Water Heater - Tankless
Heat Source Natural Gas
Laundry Main Floor
Exterior
Exterior Feature Enclosed, Patio(s), Porch(es), Roof, Screened
Parking Features Garage - Front Entry
Garage Spaces 4.0
Amenities Available Club House, Jog/Walk Path, Pool - Outdoor
Water Access N
View Garden/Lawn, Panoramic, Pond, Trees/Woods
Roof Type Architectural Shingle,Hip,Metal,Pitched
Accessibility Other
Porch Enclosed, Patio(s), Porch(es), Roof, Screened
Attached Garage 2
Total Parking Spaces 4
Garage Y
Building
Lot Description Backs - Open Common Area, Backs - Parkland, Front Yard, Landscaping, Pond, Rear Yard, SideYard(s)
Story 2
Foundation Concrete Perimeter, Slab
Sewer Public Sewer
Water Public
Architectural Style Coastal, Craftsman
Level or Stories 2
Additional Building Above Grade, Below Grade
Structure Type 9'+ Ceilings,Dry Wall,High,Tray Ceilings,Vaulted Ceilings,Wood Walls
New Construction N
Schools
Elementary Schools Milton
Middle Schools Mariner
High Schools Cape Henlopen
School District Cape Henlopen
Others
HOA Fee Include Common Area Maintenance,Lawn Maintenance,Snow Removal,Trash
Senior Community No
Tax ID 235-20.00-937.00
Ownership Fee Simple
SqFt Source Assessor
Security Features Main Entrance Lock,Smoke Detector
Special Listing Condition Standard
Read Less Info
Want to know what your home might be worth? Contact us for a FREE valuation!

Our team is ready to help you sell your home for the highest possible price ASAP

Bought with Kristen Gebhart • Northrop Realty

"My job is to find and attract mastery-based agents to the office, protect the culture, and make sure everyone is happy! "







