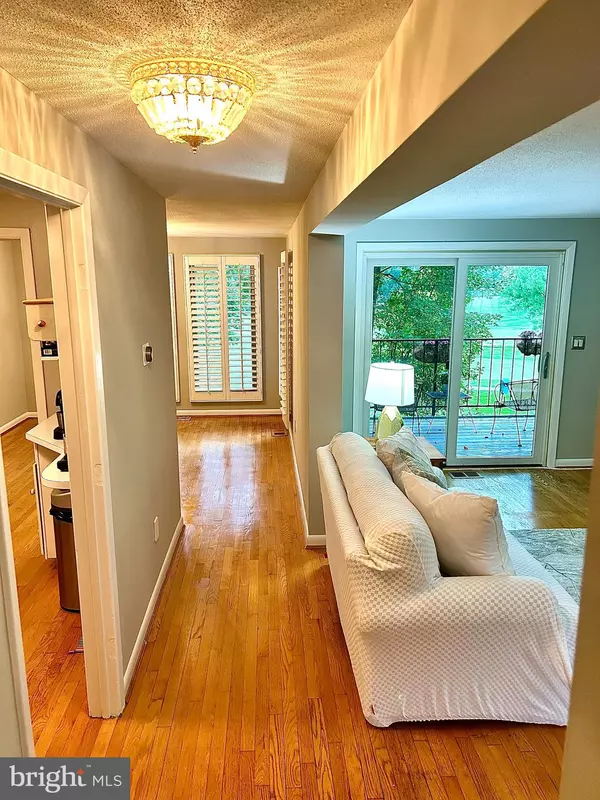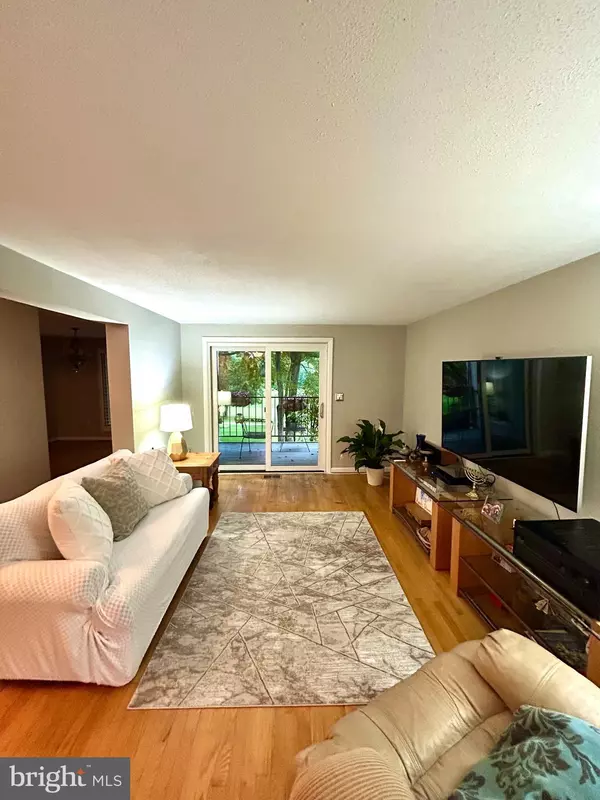$610,000
$600,000
1.7%For more information regarding the value of a property, please contact us for a free consultation.
4 Beds
4 Baths
1,964 SqFt
SOLD DATE : 03/29/2024
Key Details
Sold Price $610,000
Property Type Townhouse
Sub Type Interior Row/Townhouse
Listing Status Sold
Purchase Type For Sale
Square Footage 1,964 sqft
Price per Sqft $310
Subdivision Reston
MLS Listing ID VAFX2150750
Sold Date 03/29/24
Style Contemporary
Bedrooms 4
Full Baths 3
Half Baths 1
HOA Fees $158/qua
HOA Y/N Y
Abv Grd Liv Area 1,464
Originating Board BRIGHT
Year Built 1972
Annual Tax Amount $7,075
Tax Year 2023
Lot Size 2,178 Sqft
Acres 0.05
Property Description
Ever dreamed of a home that overlooked a postcard vista and yet be minutes to fantastic shopping and dining? Or perhaps you enjoy an active lifestyle and wish to live in an area that offered amenities such as miles of walking paths, minutes to WO & D, community pool, tot lots, sand volleyball and so much more. Look no further! This three-level contemporary town home is one of a handful of homes that has unobstructed views of Hidden Creek golf course from most rooms of the house. Upstairs you will find three spacious bedrooms with ceiling fans and ample closets; the master has a custom closet organization system in a dark cherry finish. Two full baths and a linen closet round out the upper floor. On the main level, there is a half bath, front coat closet, kitchen, and separate formal dining room. The hard wood floors and crystal light fixtures elevate the first floor. Step out onto the balcony from your light filled living room and enjoy an iced tea as you watch the golfers play. Too sunny? No problem. Engage the electric overhang to keep you in the shade. Finally, the basement has been completely remodeled with plush carpeting throughout the family room and bedroom with a walk-in closet and built in shelving. The basement full bath has Carrera marble, a deep soaker tub, extra-large vanity for storage and a barn door. This entire floor would also make a great in law or teenager suite. Sliding glass doors from the family room invite you to the shade of the private patio where you can enjoy the flowering trees landscaping, lounge on your property's edge after a long day at work, socialize with your neighbors at a fire pit or take a leisurely stroll on the paths that border the golf course. Laundry room with HVAC and understairs storage finish off this level. Other upgrades the current owner lovingly added include bamboo flooring upstairs, custom plantation shutters on the second and first floors, a whole house water filtration and HEPPA/UV air filtration system. A good-sized storage shed at the front patio conveys as do two designated parking spots (#5 and #20).
Minutes to Reston Town Center I and the new Reston Station Town Center II which offer lots of entertainment options. Convenient transportation accessibility to Dulles Toll Road, Reston Metro Station, and bike share locations. And for the avid gardener, there is a community garden location off of North Shore Drive. This opportunity is too good to miss!
Location
State VA
County Fairfax
Zoning 370
Direction South
Rooms
Other Rooms Living Room, Dining Room, Primary Bedroom, Bedroom 2, Bedroom 3, Bedroom 4, Family Room, Laundry, Additional Bedroom
Basement Rear Entrance, Fully Finished, Walkout Level, Daylight, Full, Connecting Stairway, Windows
Interior
Interior Features Dining Area, Primary Bath(s), Window Treatments, Wood Floors, Air Filter System, Carpet, Ceiling Fan(s), Formal/Separate Dining Room, Recessed Lighting, Stain/Lead Glass, Tub Shower, Walk-in Closet(s), Water Treat System
Hot Water Natural Gas
Heating Forced Air
Cooling Central A/C
Flooring Bamboo, Carpet, Hardwood
Equipment Dishwasher, Disposal, Dryer, Exhaust Fan, Icemaker, Oven/Range - Electric, Refrigerator, Washer
Furnishings No
Fireplace N
Window Features Casement,Double Pane,Screens
Appliance Dishwasher, Disposal, Dryer, Exhaust Fan, Icemaker, Oven/Range - Electric, Refrigerator, Washer
Heat Source Natural Gas
Laundry Basement, Dryer In Unit, Washer In Unit
Exterior
Exterior Feature Deck(s), Patio(s)
Parking On Site 2
Utilities Available Cable TV Available, Electric Available, Natural Gas Available, Water Available
Amenities Available Community Center, Tennis Courts, Tot Lots/Playground, Jog/Walk Path, Pool - Outdoor
Water Access N
View Scenic Vista, Golf Course
Roof Type Tar/Gravel,Cool/White
Accessibility None
Porch Deck(s), Patio(s)
Garage N
Building
Lot Description Premium
Story 3
Foundation Block
Sewer Public Sewer
Water Public
Architectural Style Contemporary
Level or Stories 3
Additional Building Above Grade, Below Grade
New Construction N
Schools
High Schools South Lakes
School District Fairfax County Public Schools
Others
Pets Allowed Y
HOA Fee Include Insurance,Pool(s),Recreation Facility,Snow Removal,Trash
Senior Community No
Tax ID 0174 02380006
Ownership Fee Simple
SqFt Source Estimated
Acceptable Financing Conventional
Horse Property N
Listing Terms Conventional
Financing Conventional
Special Listing Condition Standard
Pets Allowed No Pet Restrictions
Read Less Info
Want to know what your home might be worth? Contact us for a FREE valuation!

Our team is ready to help you sell your home for the highest possible price ASAP

Bought with Aaron P Banikiotes • Weichert, REALTORS
"My job is to find and attract mastery-based agents to the office, protect the culture, and make sure everyone is happy! "







