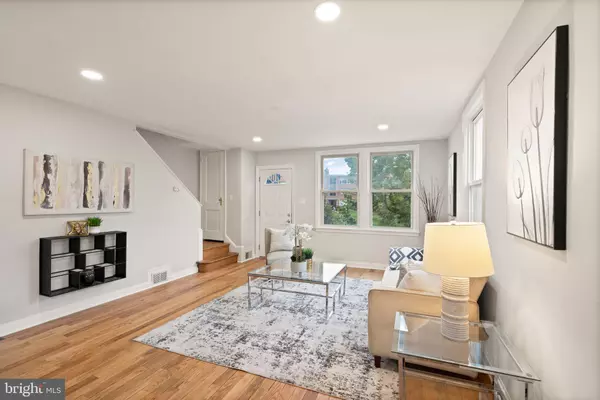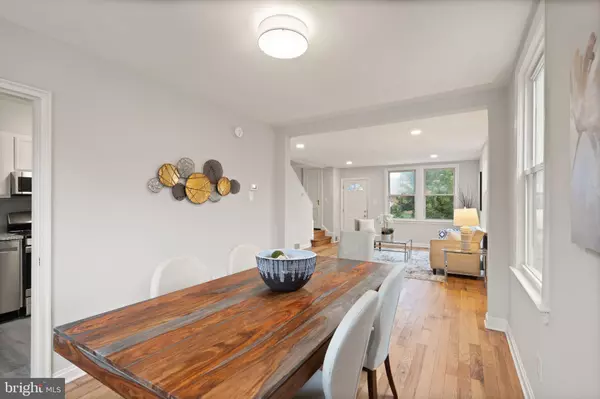$449,000
$449,000
For more information regarding the value of a property, please contact us for a free consultation.
3 Beds
2 Baths
1,702 SqFt
SOLD DATE : 04/02/2024
Key Details
Sold Price $449,000
Property Type Single Family Home
Sub Type Twin/Semi-Detached
Listing Status Sold
Purchase Type For Sale
Square Footage 1,702 sqft
Price per Sqft $263
Subdivision Fort Dupont Park
MLS Listing ID DCDC2129636
Sold Date 04/02/24
Style Federal
Bedrooms 3
Full Baths 2
HOA Y/N N
Abv Grd Liv Area 1,216
Originating Board BRIGHT
Year Built 1947
Annual Tax Amount $3,163
Tax Year 2022
Lot Size 2,550 Sqft
Acres 0.06
Property Description
Closing Cost Credit of $10,000 | Welcome to 4005 E St SE! This beautiful semi-detached home boasts three bedrooms, two full bathrooms, and a host of exceptional features that make it a true gem. Step inside to discover a renovated kitchen, with modern stainless steel appliances, sleek granite countertops, and ample cabinet space. Both of the two full bathrooms have been tastefully remodeled, ensuring your daily routines are as comfortable as they are stylish. The entire home has been freshly painted, creating a bright and inviting atmosphere throughout. One of the standout advantages of this property is the potential for off-street parking in the back, offering you convenience when arriving home. Enjoy a spacious yard that is perfect for outdoor activities, gardening, or simply relaxing on sunny days that only a semi detached home could offer. 4005 E St SE is not just a home; it's a gateway to a vibrant and active lifestyle. You'll be just steps away from the breathtaking Fort Dupont Park, where you can experience nature at your doorsteps, outdoor recreation, cultural events, historical significance, and community gatherings. Don't miss your opportunity to own this incredible home in a prime location. Stop by "Your New Home" during our open houses this weekend! We can talk about 1st Time Homebuyer Programs as well as regular conventional, FHA and VA loan programs.
Location
State DC
County Washington
Zoning RA-1
Rooms
Basement Connecting Stairway, Daylight, Partial, Heated, Improved, Interior Access, Windows
Interior
Interior Features Built-Ins, Dining Area, Kitchen - Galley, Floor Plan - Traditional, Recessed Lighting, Tub Shower, Upgraded Countertops, Wood Floors
Hot Water Natural Gas
Heating Central
Cooling Central A/C
Flooring Hardwood
Equipment Built-In Microwave, Dishwasher, Disposal, Washer, Dryer, Oven/Range - Gas, Refrigerator, Stainless Steel Appliances
Fireplace N
Appliance Built-In Microwave, Dishwasher, Disposal, Washer, Dryer, Oven/Range - Gas, Refrigerator, Stainless Steel Appliances
Heat Source Natural Gas
Laundry Basement, Washer In Unit, Dryer In Unit
Exterior
Water Access N
Accessibility None
Garage N
Building
Story 3
Foundation Block
Sewer Public Septic, Public Sewer
Water Public
Architectural Style Federal
Level or Stories 3
Additional Building Above Grade, Below Grade
New Construction N
Schools
School District District Of Columbia Public Schools
Others
Pets Allowed Y
Senior Community No
Tax ID 5396//0027
Ownership Fee Simple
SqFt Source Assessor
Special Listing Condition Standard
Pets Allowed Cats OK, Dogs OK
Read Less Info
Want to know what your home might be worth? Contact us for a FREE valuation!

Our team is ready to help you sell your home for the highest possible price ASAP

Bought with Evan L Marbury • Compass
"My job is to find and attract mastery-based agents to the office, protect the culture, and make sure everyone is happy! "







