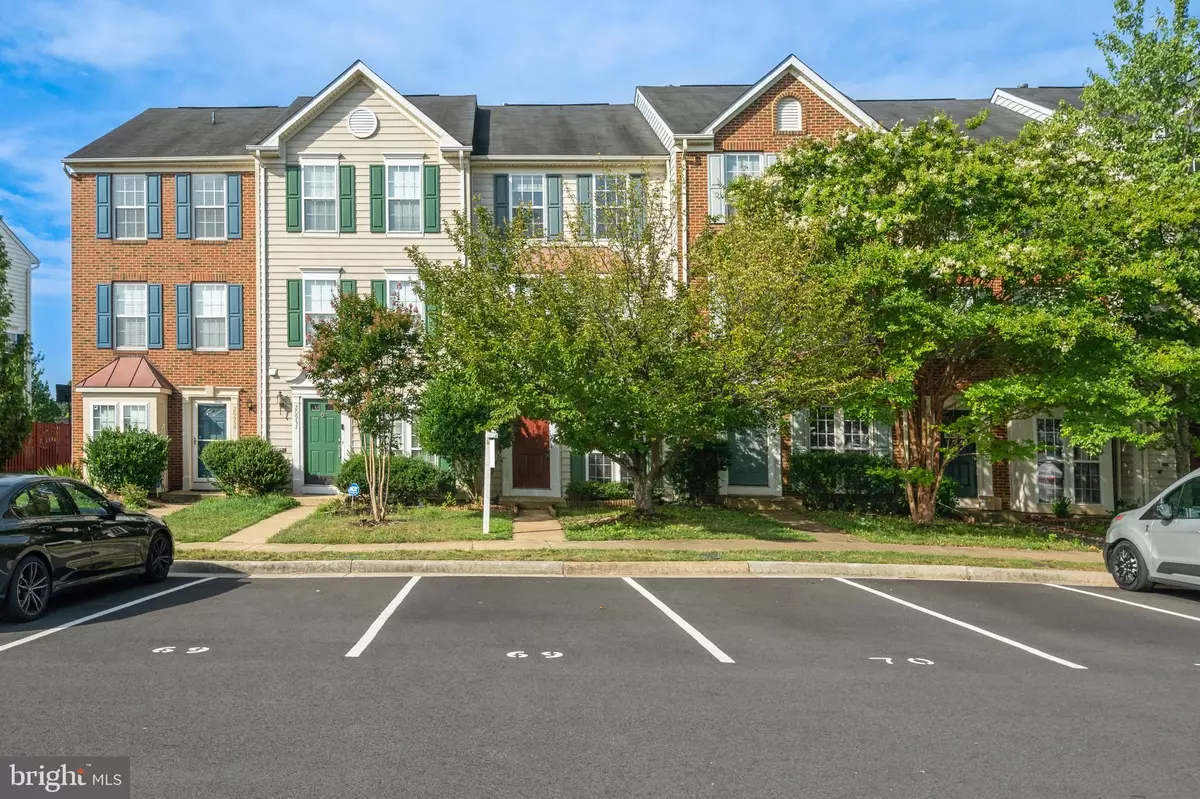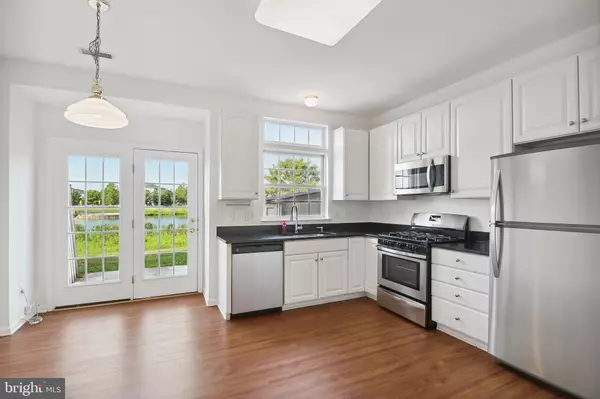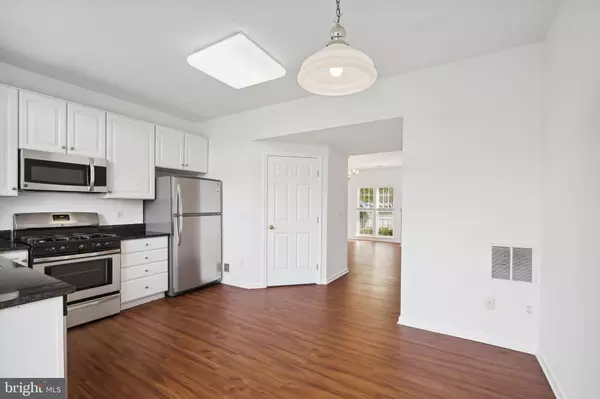$550,000
$539,999
1.9%For more information regarding the value of a property, please contact us for a free consultation.
3 Beds
3 Baths
1,672 SqFt
SOLD DATE : 04/04/2024
Key Details
Sold Price $550,000
Property Type Townhouse
Sub Type Interior Row/Townhouse
Listing Status Sold
Purchase Type For Sale
Square Footage 1,672 sqft
Price per Sqft $328
Subdivision Ashburn Village
MLS Listing ID VALO2065866
Sold Date 04/04/24
Style Colonial
Bedrooms 3
Full Baths 2
Half Baths 1
HOA Fees $121/mo
HOA Y/N Y
Abv Grd Liv Area 1,672
Originating Board BRIGHT
Year Built 2003
Annual Tax Amount $3,880
Tax Year 2023
Lot Size 1,307 Sqft
Acres 0.03
Property Description
Enjoy the beautiful lake view right from your backyard!! Gorgeous town home in the amazing Ashburn Village to be called as your home! Open bright floor plan with a spacious kitchen floor and granite counter top, table space and pass through. This 3-level home backs to a beautiful pond offering privacy and a park-like setting right in your backyard. Bright and cheerful, you can see the pond from almost every window in the home.2 large upper level master bedrooms w/ 2 closets & full bath. Featuring three bedrooms, two full bathrooms, and a half bath , two reserved parking spots, and plenty of guest parking, it's easy living in this slice of paradise. Freshly painted and less than a year old Water Heater and A/C Unit. The $121 monthly HOA fee includes access to incredible array of Ashburn Village amenities - including pools, Sports Pavilion, tennis, basketball, sports fields, lakes, walking trails and 8 man-made lakes and ponds. Unbeatable location near shopping and dining, major routes of transportation, LoCo Transit Park and Ride, Silverline metro, One Loudoun and more!
Location
State VA
County Loudoun
Zoning PDH4
Interior
Interior Features Breakfast Area, Kitchen - Country, Dining Area, Primary Bath(s), Window Treatments
Hot Water Natural Gas
Heating Forced Air
Cooling Central A/C
Equipment Dishwasher, Disposal, Dryer, Exhaust Fan, Icemaker, Microwave, Oven/Range - Gas, Range Hood, Refrigerator, Stove, Washer, Trash Compactor, Water Heater
Fireplace N
Appliance Dishwasher, Disposal, Dryer, Exhaust Fan, Icemaker, Microwave, Oven/Range - Gas, Range Hood, Refrigerator, Stove, Washer, Trash Compactor, Water Heater
Heat Source Natural Gas
Exterior
Water Access N
Accessibility None
Garage N
Building
Story 3
Foundation Other
Sewer Public Septic, Public Sewer
Water Public
Architectural Style Colonial
Level or Stories 3
Additional Building Above Grade
New Construction N
Schools
Elementary Schools Dominion Trail
Middle Schools Farmwell Station
High Schools Broad Run
School District Loudoun County Public Schools
Others
Pets Allowed Y
Senior Community No
Tax ID 059376518000
Ownership Fee Simple
SqFt Source Estimated
Special Listing Condition Standard
Pets Allowed Case by Case Basis, Pet Addendum/Deposit
Read Less Info
Want to know what your home might be worth? Contact us for a FREE valuation!

Our team is ready to help you sell your home for the highest possible price ASAP

Bought with Barbara Kefalas-Genovese • RE/MAX Allegiance
"My job is to find and attract mastery-based agents to the office, protect the culture, and make sure everyone is happy! "







