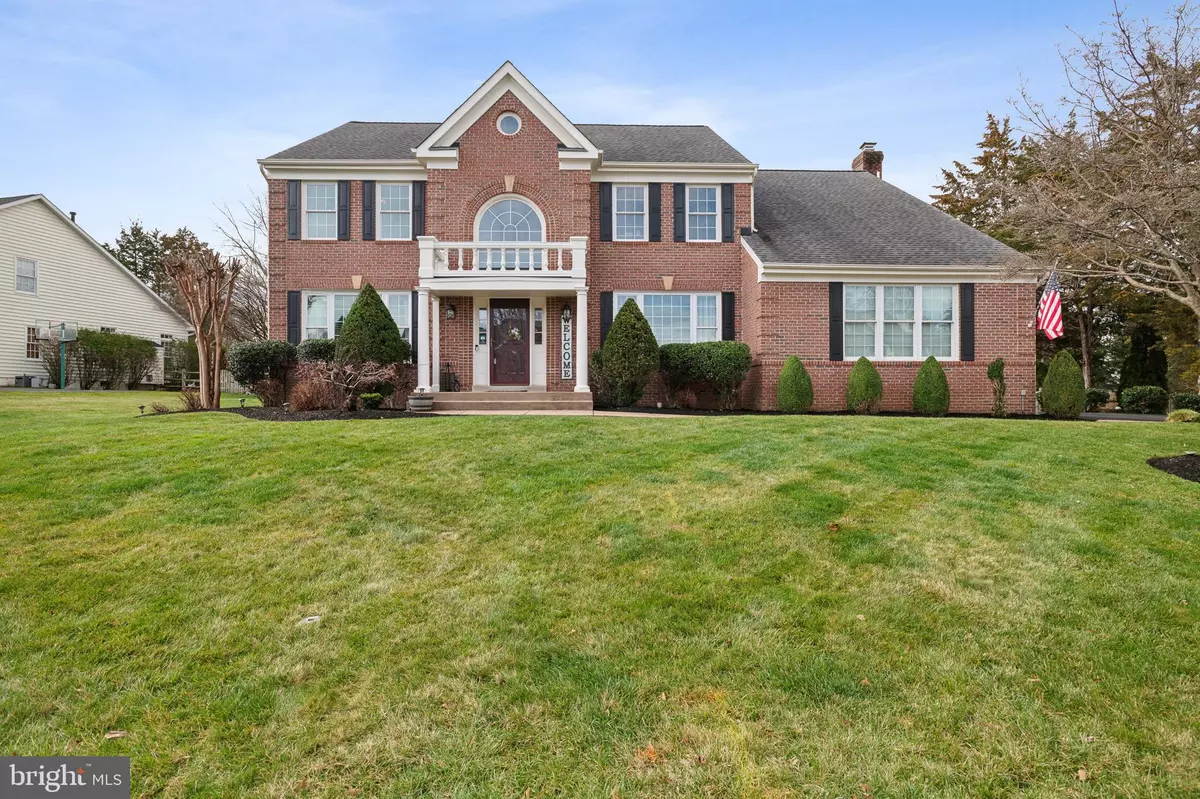$922,500
$869,900
6.0%For more information regarding the value of a property, please contact us for a free consultation.
4 Beds
4 Baths
4,314 SqFt
SOLD DATE : 04/05/2024
Key Details
Sold Price $922,500
Property Type Single Family Home
Sub Type Detached
Listing Status Sold
Purchase Type For Sale
Square Footage 4,314 sqft
Price per Sqft $213
Subdivision Virginia Oaks
MLS Listing ID VAPW2066168
Sold Date 04/05/24
Style Colonial
Bedrooms 4
Full Baths 3
Half Baths 1
HOA Fees $150/qua
HOA Y/N Y
Abv Grd Liv Area 3,144
Originating Board BRIGHT
Year Built 1999
Annual Tax Amount $7,644
Tax Year 2022
Lot Size 0.399 Acres
Acres 0.4
Property Description
Gorgeous colonial within the highly sought-after Virginia Oaks community. This exceptional property offers an extremely spacious home with three beautifully finished levels and an oversized two-car epoxy garage floor with plenty of cabinets and shelving. Brick front and well-maintained home with lots of updates. What makes this property so unique is all homes on the widest street in the community are different from one another and all have side-loaded garages.
Hardwood floors on main (refinished in 2019) and upper level (installed 2019). Kitchen has granite countertops, tile back splash, SS appliances, island with cooktop. Custom built in cabinets in study. Bay windows in living and dining rooms. Crown molding. Primary bedroom w/ tray ceiling & en suite bath. Three other large bedrooms on upper level. The finished basement offers a fantastic floor plan that creates an ideal area for both daily living and/or entertaining guests in addition to a large storage area. The huge, screened porch with Trex decking and roller shades makes for a peaceful and picturesque setting when enjoying the large yard (with invisible fence). Outdoor brick patio, professional landscaping, maintenance-free gutters and irrigation system. Oversized garage has epoxy flooring, cabinets and shelving. Trane HVAC. Updated Jack and Jill bathroom. New hot water heater (2021).
Virginia Oaks offers its residents an exceptional and unique opportunity to take advantage of over five miles of walking trails that meander through 170+ acres of community common grounds providing remarkable views of nature, 10 ponds, Lake Manassas, neighborhood playground, various sports courts, and community pool.
Sellers may need up to 30 days post occupancy.
Location
State VA
County Prince William
Zoning RPC
Rooms
Other Rooms Living Room, Primary Bedroom, Bedroom 2, Bedroom 3, Bedroom 4, Kitchen, Game Room, Family Room, Foyer, Study
Basement Connecting Stairway, Sump Pump, Daylight, Partial, Heated, Partially Finished, Shelving, Space For Rooms, Workshop
Interior
Interior Features Family Room Off Kitchen, Breakfast Area, Kitchen - Island, Kitchen - Table Space, Kitchen - Eat-In, Built-Ins, Chair Railings, Upgraded Countertops, Crown Moldings, Primary Bath(s), Window Treatments, Wood Floors, Recessed Lighting, Floor Plan - Open
Hot Water Natural Gas, 60+ Gallon Tank
Heating Forced Air, Zoned, Central, Programmable Thermostat
Cooling Central A/C, Zoned, Ceiling Fan(s), Dehumidifier, Programmable Thermostat
Fireplaces Number 1
Fireplaces Type Gas/Propane, Mantel(s)
Equipment Cooktop - Down Draft, Dishwasher, Disposal, Icemaker, Microwave, Oven - Double, Oven - Self Cleaning, Oven - Wall, Refrigerator, Washer, Dryer
Fireplace Y
Window Features Bay/Bow,Vinyl Clad,Double Pane,Screens,Palladian,Skylights
Appliance Cooktop - Down Draft, Dishwasher, Disposal, Icemaker, Microwave, Oven - Double, Oven - Self Cleaning, Oven - Wall, Refrigerator, Washer, Dryer
Heat Source Natural Gas
Exterior
Exterior Feature Patio(s), Screened
Parking Features Garage - Side Entry, Garage Door Opener, Inside Access
Garage Spaces 2.0
Fence Electric, Invisible
Utilities Available Under Ground, Cable TV Available
Amenities Available Bar/Lounge, Basketball Courts, Bike Trail, Club House, Common Grounds, Exercise Room, Golf Course, Jog/Walk Path, Meeting Room, Newspaper Service, Party Room, Picnic Area, Pool - Outdoor, Putting Green, Tennis Courts, Tot Lots/Playground, Community Center
Water Access N
View Garden/Lawn
Roof Type Asphalt
Accessibility None
Porch Patio(s), Screened
Attached Garage 2
Total Parking Spaces 2
Garage Y
Building
Lot Description Cul-de-sac, Landscaping
Story 3
Foundation Concrete Perimeter
Sewer Public Sewer
Water Public
Architectural Style Colonial
Level or Stories 3
Additional Building Above Grade, Below Grade
Structure Type Tray Ceilings
New Construction N
Schools
Elementary Schools Piney Branch
Middle Schools Gainesville
High Schools Patriot
School District Prince William County Public Schools
Others
HOA Fee Include Management,Pool(s),Recreation Facility,Sewer,Snow Removal,Trash
Senior Community No
Tax ID 7396-49-5455
Ownership Fee Simple
SqFt Source Assessor
Security Features Main Entrance Lock,Smoke Detector
Special Listing Condition Standard
Read Less Info
Want to know what your home might be worth? Contact us for a FREE valuation!

Our team is ready to help you sell your home for the highest possible price ASAP

Bought with Stephanie Pitotti Williams • KW Metro Center
"My job is to find and attract mastery-based agents to the office, protect the culture, and make sure everyone is happy! "







