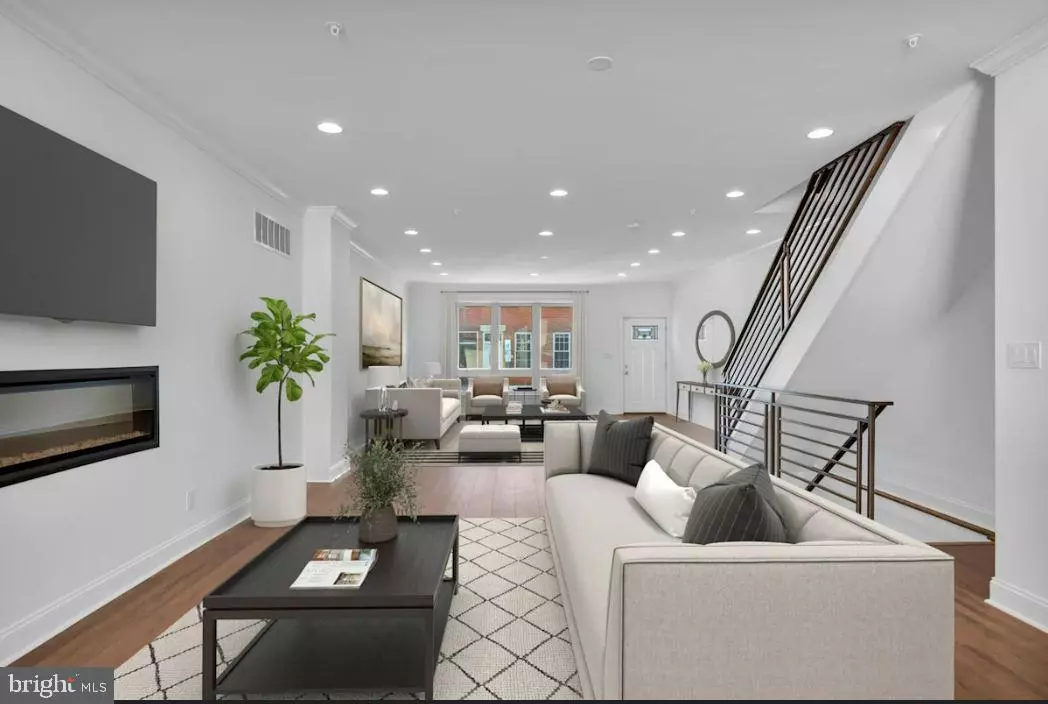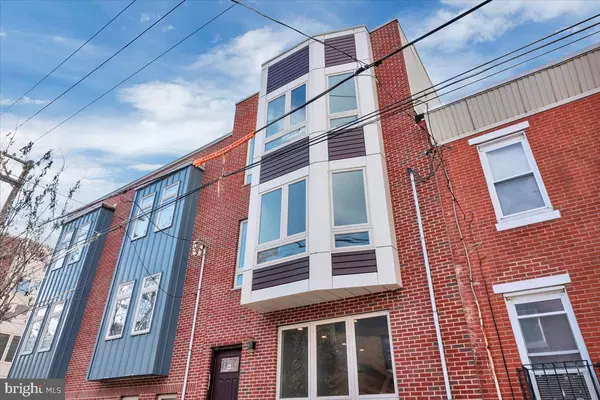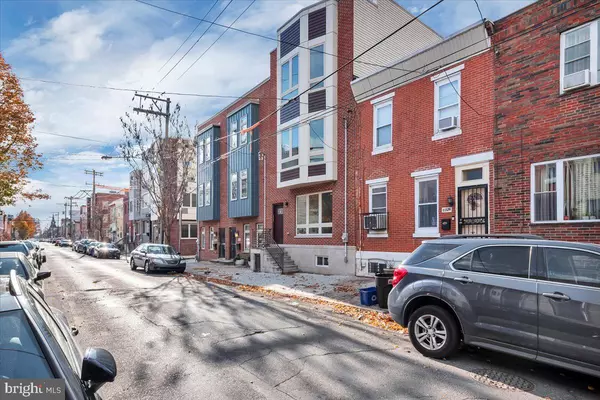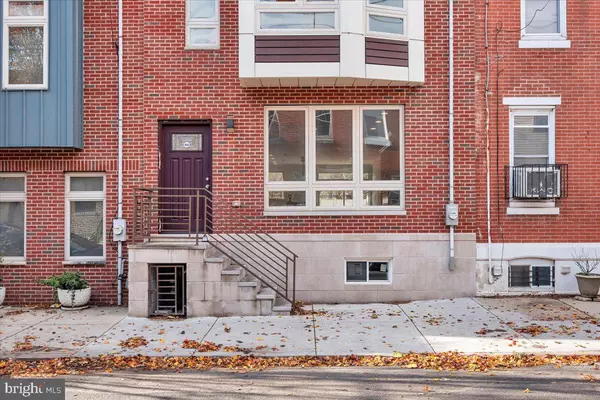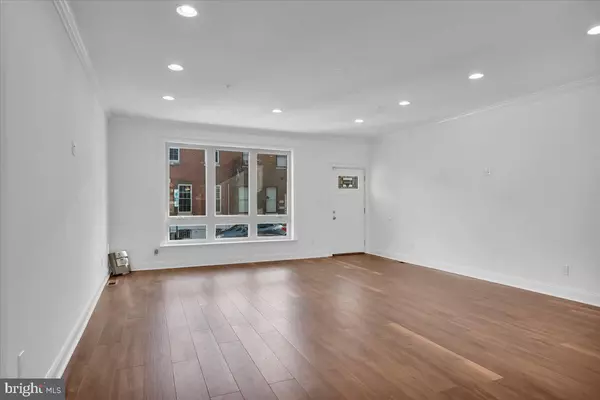$649,999
$649,999
For more information regarding the value of a property, please contact us for a free consultation.
5 Beds
5 Baths
3,360 SqFt
SOLD DATE : 04/05/2024
Key Details
Sold Price $649,999
Property Type Townhouse
Sub Type Interior Row/Townhouse
Listing Status Sold
Purchase Type For Sale
Square Footage 3,360 sqft
Price per Sqft $193
Subdivision Point Breeze
MLS Listing ID PAPH2301142
Sold Date 04/05/24
Style Traditional,Straight Thru,Contemporary
Bedrooms 5
Full Baths 3
Half Baths 2
HOA Y/N N
Abv Grd Liv Area 3,360
Originating Board BRIGHT
Year Built 2021
Annual Tax Amount $1,100
Tax Year 2023
Lot Size 1,635 Sqft
Acres 0.04
Lot Dimensions 20.00 x 82.00
Property Description
Discover unparalleled luxury in this exceptional New Construction townhome – a true masterpiece in the heart of the city complete with 5 bedrooms, 3 full bathrooms, 2 half baths, and a FULL 10-Year Tax Abatement! ASK ABOUT OUR EXCLUSIVE LENDER CREDIT. With an expansive 4,500 square feet, this modern marvel offers custom-designed finishes, a smart security system with cameras, two separate high efficiency HVAC systems, and breathtaking views of Center City. Boasting 20 feet in width and 56 feet in length across 3 stories, including a rooftop deck and fully finished basement, this residence redefines urban living. The open first floor welcomes you with a chic kitchen, a 10-foot center island, a fireplace, and a living space that seamlessly connects to a 20-foot backyard oasis, perfect for entertaining. Continue to the second floor, where three spacious bedrooms, a full bathroom, and a balcony await. The third floor unveils an oversized master suite with a lavish bathroom and an expansive walk-in closet. Step into a sprawling lounge area with a built-in fireplace – an entertainer's dream. The rooftop deck offers 1,120 square feet of panoramic city views. The basement features a fifth bedroom, full bathroom, utility room, and a generously sized space that adapts to your lifestyle – be it a guest suite, gym, or a recreation room. PRIME LOCATION! Conveniently located near premier shopping destinations, with plenty attractions within walking distance, making it a sanctuary of luxury living in the midst of urban vibrancy.
Location
State PA
County Philadelphia
Area 19146 (19146)
Zoning RSA5
Rooms
Basement Fully Finished
Interior
Hot Water Electric
Heating Forced Air
Cooling Central A/C
Fireplace N
Heat Source Natural Gas
Exterior
Water Access N
Accessibility None
Garage N
Building
Story 3
Foundation Other
Sewer Public Sewer
Water Public
Architectural Style Traditional, Straight Thru, Contemporary
Level or Stories 3
Additional Building Above Grade, Below Grade
New Construction N
Schools
School District The School District Of Philadelphia
Others
Senior Community No
Tax ID 361145600
Ownership Fee Simple
SqFt Source Assessor
Special Listing Condition Standard
Read Less Info
Want to know what your home might be worth? Contact us for a FREE valuation!

Our team is ready to help you sell your home for the highest possible price ASAP

Bought with Terry Upshur • Compass RE
"My job is to find and attract mastery-based agents to the office, protect the culture, and make sure everyone is happy! "


