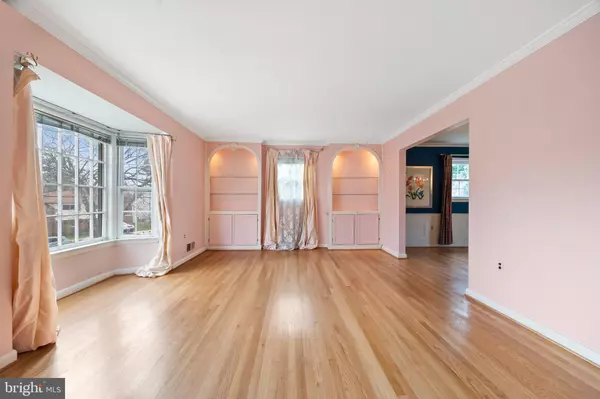$995,000
$995,000
For more information regarding the value of a property, please contact us for a free consultation.
4 Beds
3 Baths
2,870 SqFt
SOLD DATE : 04/10/2024
Key Details
Sold Price $995,000
Property Type Single Family Home
Sub Type Detached
Listing Status Sold
Purchase Type For Sale
Square Footage 2,870 sqft
Price per Sqft $346
Subdivision Ashburton
MLS Listing ID MDMC2124768
Sold Date 04/10/24
Style Traditional
Bedrooms 4
Full Baths 3
HOA Y/N N
Abv Grd Liv Area 2,520
Originating Board BRIGHT
Year Built 1959
Annual Tax Amount $10,462
Tax Year 2023
Lot Size 7,830 Sqft
Acres 0.18
Property Description
Best value in Bethesda! Discover this 4-bedroom, 3-bathroom solid brick home nestled in the sought-after Ashburton community. Spacious interiors present excellent living areas awaiting your personal touch. Transform with ease - a fresh coat of paint and minor enhancements will make this home shine! Enjoy hardwood floors throughout, in great condition! Four large bedrooms, including two with walk-in closets, in addition to a separate study and bonus upstairs office nook. Convenient amenities include a one-car garage, ample storage/utility space, and delightful outdoor spaces including a fully-fenced yard and a deck off the kitchen and a patio adjacent to the family room. Experience the convenience of nearby Ashburton Elementary and the Wildwood Shopping Center just a stroll away!
Location
State MD
County Montgomery
Zoning R60
Rooms
Basement Walkout Level
Interior
Interior Features Breakfast Area, Crown Moldings, Wood Floors, Walk-in Closet(s)
Hot Water Natural Gas
Heating Forced Air
Cooling Central A/C
Flooring Hardwood
Fireplaces Number 1
Fireplaces Type Other
Fireplace Y
Heat Source Natural Gas
Laundry Lower Floor
Exterior
Exterior Feature Deck(s), Patio(s)
Parking Features Garage - Front Entry, Inside Access
Garage Spaces 3.0
Water Access N
Accessibility Other
Porch Deck(s), Patio(s)
Attached Garage 1
Total Parking Spaces 3
Garage Y
Building
Story 4
Foundation Other
Sewer Public Sewer
Water Public
Architectural Style Traditional
Level or Stories 4
Additional Building Above Grade, Below Grade
New Construction N
Schools
Elementary Schools Ashburton
Middle Schools North Bethesda
High Schools Walter Johnson
School District Montgomery County Public Schools
Others
Pets Allowed Y
Senior Community No
Tax ID 160700633154
Ownership Fee Simple
SqFt Source Assessor
Acceptable Financing Conventional, Cash
Horse Property N
Listing Terms Conventional, Cash
Financing Conventional,Cash
Special Listing Condition Standard
Pets Allowed No Pet Restrictions
Read Less Info
Want to know what your home might be worth? Contact us for a FREE valuation!

Our team is ready to help you sell your home for the highest possible price ASAP

Bought with Ronald S. Sitrin • Long & Foster Real Estate, Inc.
"My job is to find and attract mastery-based agents to the office, protect the culture, and make sure everyone is happy! "







