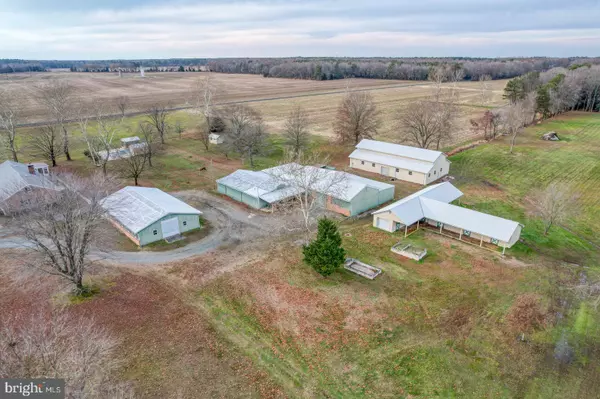$599,900
$599,900
For more information regarding the value of a property, please contact us for a free consultation.
4 Beds
3 Baths
3,780 SqFt
SOLD DATE : 04/11/2024
Key Details
Sold Price $599,900
Property Type Single Family Home
Sub Type Detached
Listing Status Sold
Purchase Type For Sale
Square Footage 3,780 sqft
Price per Sqft $158
Subdivision None Available
MLS Listing ID DEKT2024526
Sold Date 04/11/24
Style Ranch/Rambler
Bedrooms 4
Full Baths 3
HOA Y/N N
Abv Grd Liv Area 3,780
Originating Board BRIGHT
Year Built 1975
Annual Tax Amount $3,290
Tax Year 2022
Lot Size 12.130 Acres
Acres 12.13
Property Description
Huge Price reduction for quick sale!!! Beautiful rural location on 12 acres with outbuildings! The home is a fully bricked Ranch with large rooms, Huge family room and second living space with option to have a second primary bedroom suite with screened porch! Wood burning fireplace, fresh flooring and paint make this home move-in ready. In ground pool has been winterized. Multiple outbuildings include the office with main area, 2 separate offices and bathroom attached to the main shop with car lift included! the second address is for the office/shop building, but has potential to be a 2 bedroom "accessory apartment" or "in-law suite" with its own electric meter and service. Several more detached buildings provide ample storage and areas for equipment, etc. The rear building is a ten stall horse barn strategically located to the areas that were previously used for pastures. So many possibilities with this property!
Location
State DE
County Kent
Area Milford (30805)
Zoning AR
Direction South
Rooms
Other Rooms Primary Bedroom, Bedroom 2, Bedroom 3, Kitchen, Family Room, Den, Bonus Room
Main Level Bedrooms 4
Interior
Interior Features Carpet, Ceiling Fan(s), Dining Area, Family Room Off Kitchen, Kitchen - Eat-In
Hot Water Electric
Heating Baseboard - Electric
Cooling Central A/C
Flooring Carpet, Luxury Vinyl Plank
Fireplaces Number 1
Fireplaces Type Brick
Equipment Built-In Range, Oven - Double, Washer, Cooktop, Dishwasher, Dryer, Oven/Range - Electric, Refrigerator, Water Heater
Furnishings No
Fireplace Y
Appliance Built-In Range, Oven - Double, Washer, Cooktop, Dishwasher, Dryer, Oven/Range - Electric, Refrigerator, Water Heater
Heat Source Electric
Laundry Main Floor
Exterior
Exterior Feature Deck(s), Porch(es), Screened
Parking Features Garage Door Opener
Garage Spaces 22.0
Pool Fenced, Concrete, In Ground
Utilities Available Cable TV Available, Electric Available, Phone Available
Water Access N
View Pasture
Roof Type Architectural Shingle
Street Surface Paved
Accessibility None
Porch Deck(s), Porch(es), Screened
Road Frontage City/County
Total Parking Spaces 22
Garage Y
Building
Lot Description Cleared, Level, Trees/Wooded
Story 1
Foundation Concrete Perimeter, Crawl Space
Sewer Gravity Sept Fld
Water Well
Architectural Style Ranch/Rambler
Level or Stories 1
Additional Building Above Grade, Below Grade
New Construction N
Schools
School District Milford
Others
Pets Allowed Y
Senior Community No
Tax ID MN-00-18900-01-0900-000
Ownership Fee Simple
SqFt Source Estimated
Acceptable Financing Cash, Conventional
Listing Terms Cash, Conventional
Financing Cash,Conventional
Special Listing Condition Standard
Pets Allowed No Pet Restrictions
Read Less Info
Want to know what your home might be worth? Contact us for a FREE valuation!

Our team is ready to help you sell your home for the highest possible price ASAP

Bought with Terri R Knauer • Brokers Realty Group, LLC
"My job is to find and attract mastery-based agents to the office, protect the culture, and make sure everyone is happy! "







