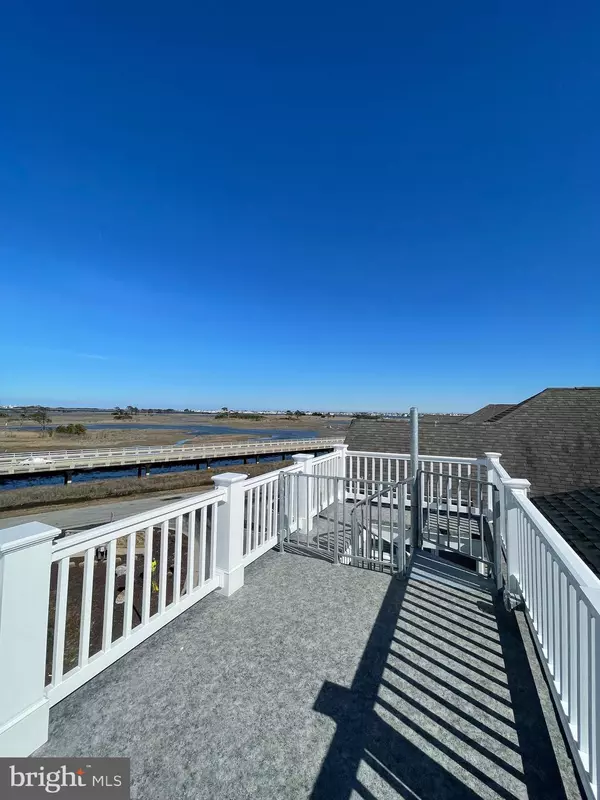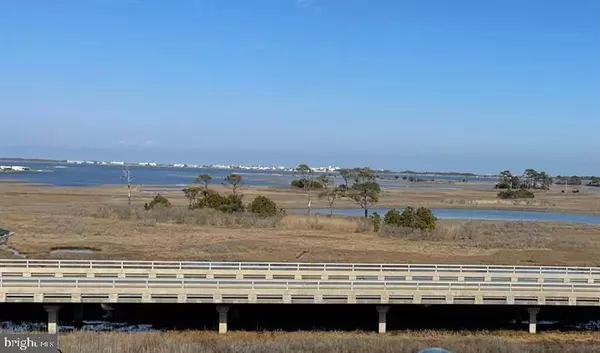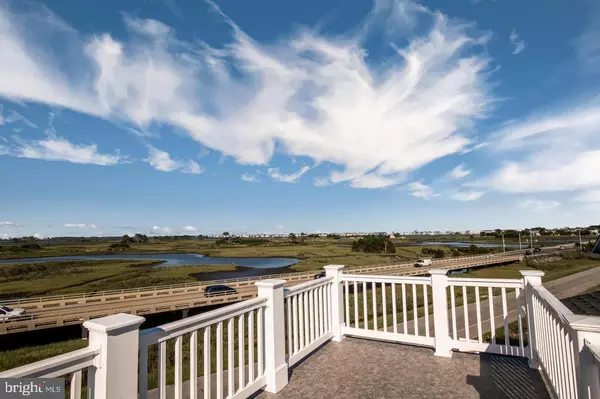$1,071,260
$1,071,200
For more information regarding the value of a property, please contact us for a free consultation.
4 Beds
4 Baths
SOLD DATE : 04/15/2024
Key Details
Sold Price $1,071,260
Property Type Condo
Sub Type Condo/Co-op
Listing Status Sold
Purchase Type For Sale
Subdivision Verandah Bay
MLS Listing ID DESU2052468
Sold Date 04/15/24
Style Coastal
Bedrooms 4
Full Baths 3
Half Baths 1
Condo Fees $350/mo
HOA Y/N N
Originating Board BRIGHT
Year Built 2024
Tax Year 2023
Lot Dimensions 0.00 x 0.00
Property Description
Welcome to your Coastal Oasis at Verandah Bay- This fine community is a host to 12 single family detached coastal homes. This last home under construction is a Dewey II and will be delivered in April 2024. This home has been designed to have several rear decks providing the best views of the Bay. An open concept floor plan allows for multiple entertainment areas. There is still time to customize this home. The attached garage underneath the home- not only provides space for your vehicles - it has an outdoor shower and plenty of room for picnic tables to host your crab feasts. As a resident of Verandah Bay, you will have access to the community pool where you can cool off and socialize with your neighbors. The Beach is just 1.5 miles away in Fenwick Island, where you can drive or bike. There are also many great places to eat. Come and make this your home. Call for an appointment. The photos online are similar of other Dewey II's built.
Location
State DE
County Sussex
Area Baltimore Hundred (31001)
Zoning MR
Rooms
Main Level Bedrooms 4
Interior
Hot Water Electric
Heating Energy Star Heating System
Cooling Central A/C
Flooring Carpet, Ceramic Tile, Luxury Vinyl Plank
Equipment Built-In Microwave, Built-In Range, Dishwasher, Disposal, Microwave, Oven - Self Cleaning, Oven/Range - Gas, Range Hood, Stainless Steel Appliances
Fireplace N
Appliance Built-In Microwave, Built-In Range, Dishwasher, Disposal, Microwave, Oven - Self Cleaning, Oven/Range - Gas, Range Hood, Stainless Steel Appliances
Heat Source Electric
Laundry Upper Floor
Exterior
Garage Spaces 4.0
Amenities Available Common Grounds, Pool - Outdoor
Water Access N
View Panoramic, Water, Bay
Roof Type Architectural Shingle
Accessibility None
Total Parking Spaces 4
Garage N
Building
Story 2.5
Foundation Pilings
Sewer Public Sewer
Water Public
Architectural Style Coastal
Level or Stories 2.5
Additional Building Above Grade, Below Grade
Structure Type 9'+ Ceilings,Tray Ceilings
New Construction Y
Schools
School District Indian River
Others
Pets Allowed Y
HOA Fee Include Common Area Maintenance,Road Maintenance,Snow Removal,Trash,Pool(s)
Senior Community No
Tax ID 533-20.14-81.00-A5
Ownership Fee Simple
SqFt Source Estimated
Acceptable Financing FHA, Conventional, Cash
Horse Property N
Listing Terms FHA, Conventional, Cash
Financing FHA,Conventional,Cash
Special Listing Condition Standard
Pets Allowed No Pet Restrictions
Read Less Info
Want to know what your home might be worth? Contact us for a FREE valuation!

Our team is ready to help you sell your home for the highest possible price ASAP

Bought with NON MEMBER • Non Subscribing Office

"My job is to find and attract mastery-based agents to the office, protect the culture, and make sure everyone is happy! "







