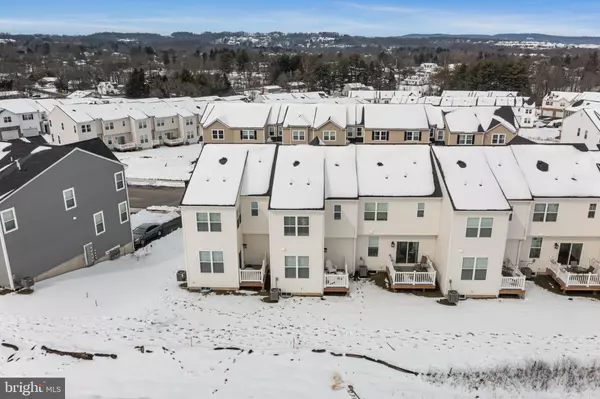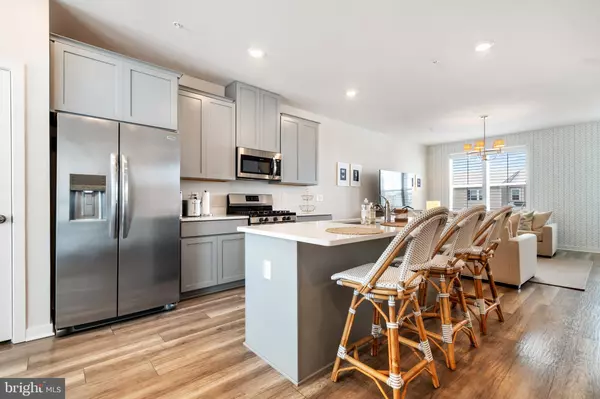$420,000
$430,000
2.3%For more information regarding the value of a property, please contact us for a free consultation.
3 Beds
4 Baths
2,056 SqFt
SOLD DATE : 04/22/2024
Key Details
Sold Price $420,000
Property Type Condo
Sub Type Condo/Co-op
Listing Status Sold
Purchase Type For Sale
Square Footage 2,056 sqft
Price per Sqft $204
Subdivision Brookside Court At Upper Saucon
MLS Listing ID PALH2007846
Sold Date 04/22/24
Style Colonial
Bedrooms 3
Full Baths 2
Half Baths 2
Condo Fees $134/mo
HOA Y/N N
Abv Grd Liv Area 2,056
Originating Board BRIGHT
Year Built 2023
Annual Tax Amount $5,496
Tax Year 2023
Lot Dimensions 0.00 x 0.00
Property Description
BETTER THAN NEW IN COOPERSBURG! Nestled in the popular Southern Lehigh School District, this townhome-style gem offers a cozy retreat with a twist! Step into spacious living across 3 levels...including 3 bedrooms, 2 full bathrooms and 2 half baths, a layout perfect for families or those who love to entertain. Enjoy the convenience of modern amenities intertwined with classic allure. The first level boasts a cozy family room, half bath and office space. Upstairs you'll encounter an open concept kitchen with eat-at island fit for culinary adventures, another half bath and a large living area this spacious floor is great for gatherings of all kinds. Don't miss the spacious deck area perfect for early morning coffee/tea, lazy Sundays or summer BBQs. The plantation shutters add charm and privacy. Another few stairs and you'll find each of the 3 bedrooms is a sanctuary in and of its own, offering comfort & tranquility, as well as a full bathroom with tub. The primary suite is spacious and welcoming with walk in closet and spa like bathroom. Come home to comfort, style and affordability. This home is located with excellent access to I-78 and Route 309, an abundance of shopping and recreation opportunities, including The Promenade Shops at Saucon Valley, Stabler Corporate Center, St. Luke's and Lehigh Valley Health Network. Contact your favorite agent for a private showing today. *BUY WITH CONFIDENCE—PRE-LISTING HOME INSPECTION AVAILABLE * 3D MATTERPORT W/ FLOOR PLAN AVAILABLE, TOO*
Location
State PA
County Lehigh
Area Upper Saucon Twp (12322)
Zoning R-3
Rooms
Other Rooms Living Room, Primary Bedroom, Bedroom 2, Bedroom 3, Kitchen, Family Room, Den, Primary Bathroom, Full Bath, Half Bath
Interior
Hot Water Natural Gas
Heating Forced Air
Cooling Central A/C
Flooring Ceramic Tile, Luxury Vinyl Plank, Luxury Vinyl Tile, Carpet
Equipment Dishwasher, Disposal, Oven/Range - Gas, Refrigerator, Washer, Dryer, Water Conditioner - Owned
Fireplace N
Appliance Dishwasher, Disposal, Oven/Range - Gas, Refrigerator, Washer, Dryer, Water Conditioner - Owned
Heat Source Natural Gas
Exterior
Parking Features Garage - Front Entry
Garage Spaces 2.0
Amenities Available Common Grounds
Water Access N
Roof Type Asphalt
Accessibility 2+ Access Exits
Attached Garage 1
Total Parking Spaces 2
Garage Y
Building
Story 3
Foundation Slab
Sewer Public Sewer
Water Public
Architectural Style Colonial
Level or Stories 3
Additional Building Above Grade, Below Grade
New Construction N
Schools
School District Southern Lehigh
Others
Pets Allowed Y
HOA Fee Include Lawn Maintenance,Road Maintenance,Snow Removal,Trash
Senior Community No
Tax ID 642344263144-00090
Ownership Condominium
Acceptable Financing Cash, Conventional
Listing Terms Cash, Conventional
Financing Cash,Conventional
Special Listing Condition Standard
Pets Allowed No Pet Restrictions
Read Less Info
Want to know what your home might be worth? Contact us for a FREE valuation!

Our team is ready to help you sell your home for the highest possible price ASAP

Bought with Margaret D Koller • Carol C Dorey Real Estate
"My job is to find and attract mastery-based agents to the office, protect the culture, and make sure everyone is happy! "







