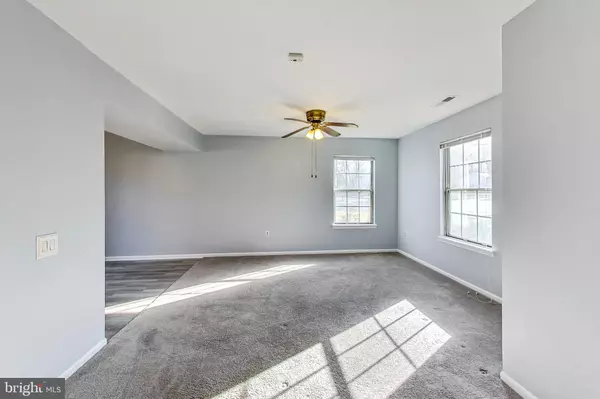$287,000
$287,000
For more information regarding the value of a property, please contact us for a free consultation.
3 Beds
2 Baths
1,056 SqFt
SOLD DATE : 04/24/2024
Key Details
Sold Price $287,000
Property Type Single Family Home
Sub Type Twin/Semi-Detached
Listing Status Sold
Purchase Type For Sale
Square Footage 1,056 sqft
Price per Sqft $271
Subdivision Huntington
MLS Listing ID MDCH2030472
Sold Date 04/24/24
Style Traditional
Bedrooms 3
Full Baths 1
Half Baths 1
HOA Fees $30/mo
HOA Y/N Y
Abv Grd Liv Area 1,056
Originating Board BRIGHT
Year Built 1982
Annual Tax Amount $2,923
Tax Year 2023
Lot Size 7,277 Sqft
Acres 0.17
Property Description
Your new home located in the heart of Waldorf has already been COMPLETELY FHA APPRAISED & INSPECTED w/ too many improvements and upgrades to list them all!! This semi-detached home is move-in ready with fresh paint, updated flooring, updated roofing, and an updated HVAC system. The new front load washer & dryer are conveniently located on the upper level along with the dual-entry full bathroom. You will love the view of your beautiful back yard from your kitchen window. Your fenced-in back yard and oversized side yard are well suited for family outings or simply enjoying the great outdoors in your quiet neighborhood. You will have an awesome shed for extra storage, or you could convert it to your very own “She Shed”. Your new home comes with a large driveway for parking multiple vehicles and impressive outdoor space that boasts over 7000 square feet of land that is completely level and all yours. **** CLOSING COST ASSISTANCE AVAILABLE ***WHEN*** FINANCING THIS HOME ***THROUGH***** NEXA Mortgage**** w/ Ellwood Reid NMLS #2347801. *** Don't Delay, Come & See Your New Home today!
Location
State MD
County Charles
Zoning PUD
Rooms
Other Rooms Living Room, Primary Bedroom, Bedroom 2, Bedroom 3, Kitchen, Bathroom 1, Half Bath
Interior
Interior Features Combination Dining/Living, Ceiling Fan(s), Kitchen - Galley
Hot Water Electric
Heating Baseboard - Electric
Cooling Central A/C, Heat Pump(s)
Flooring Fully Carpeted, Vinyl
Equipment Built-In Microwave, Refrigerator, Stainless Steel Appliances, Washer/Dryer Stacked, Dishwasher, Stove
Furnishings No
Fireplace N
Appliance Built-In Microwave, Refrigerator, Stainless Steel Appliances, Washer/Dryer Stacked, Dishwasher, Stove
Heat Source Electric
Laundry Dryer In Unit
Exterior
Garage Spaces 2.0
Fence Rear, Wood
Amenities Available Tennis Courts, Swimming Pool, Pool - Outdoor, Community Center, Tot Lots/Playground
Water Access N
View Street
Roof Type Architectural Shingle
Street Surface Black Top
Accessibility Level Entry - Main, 2+ Access Exits, Accessible Switches/Outlets
Total Parking Spaces 2
Garage N
Building
Lot Description Rear Yard
Story 2
Foundation Slab
Sewer Public Sewer
Water Public
Architectural Style Traditional
Level or Stories 2
Additional Building Above Grade, Below Grade
Structure Type Dry Wall
New Construction N
Schools
School District Charles County Public Schools
Others
HOA Fee Include Pool(s),Common Area Maintenance
Senior Community No
Tax ID 0906119395
Ownership Fee Simple
SqFt Source Assessor
Acceptable Financing Cash, FHA, Conventional
Horse Property N
Listing Terms Cash, FHA, Conventional
Financing Cash,FHA,Conventional
Special Listing Condition Standard
Read Less Info
Want to know what your home might be worth? Contact us for a FREE valuation!

Our team is ready to help you sell your home for the highest possible price ASAP

Bought with Jillian Mangum • Exit Landmark Realty
"My job is to find and attract mastery-based agents to the office, protect the culture, and make sure everyone is happy! "







